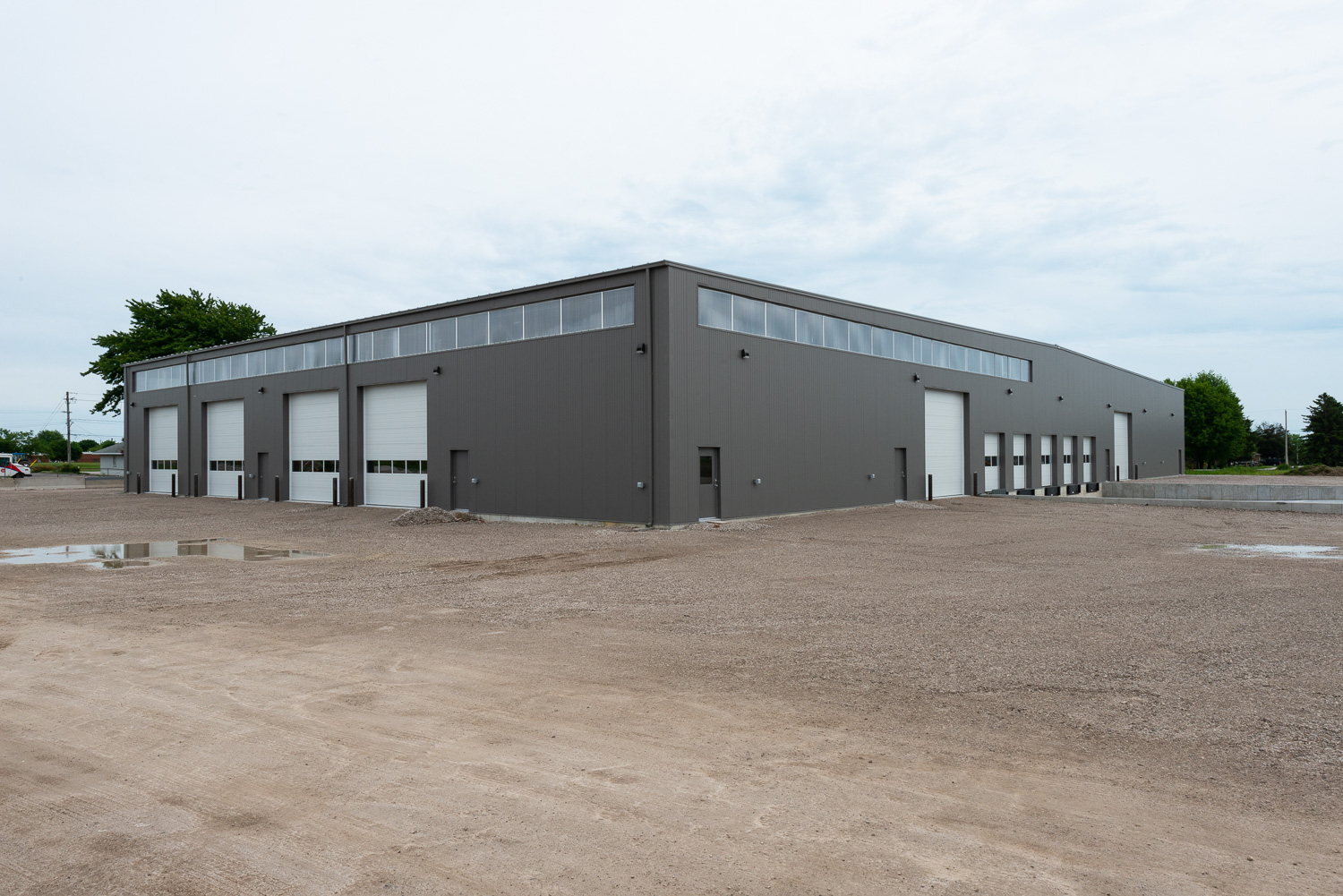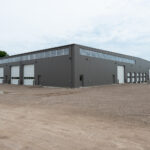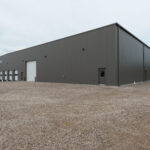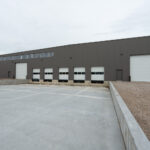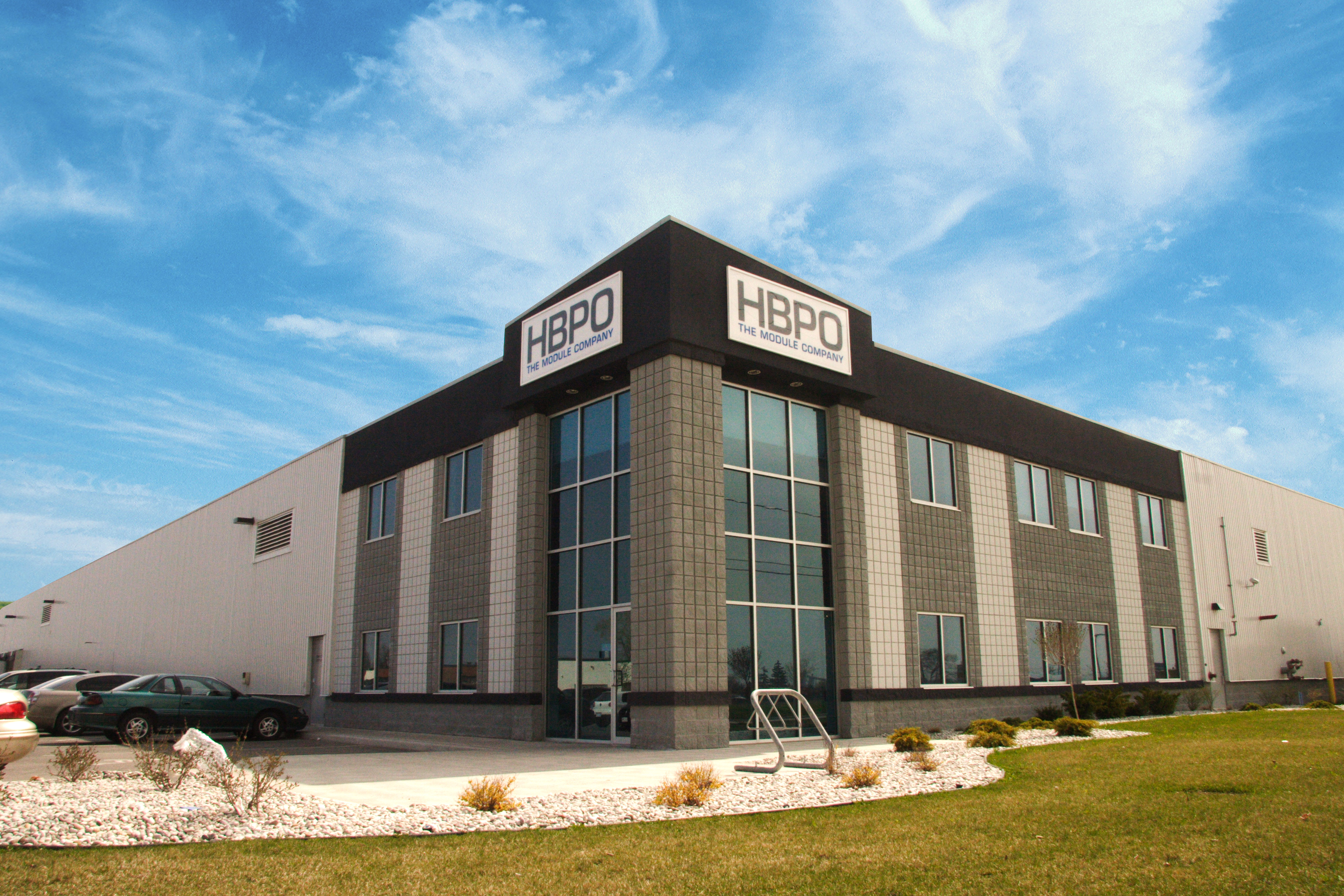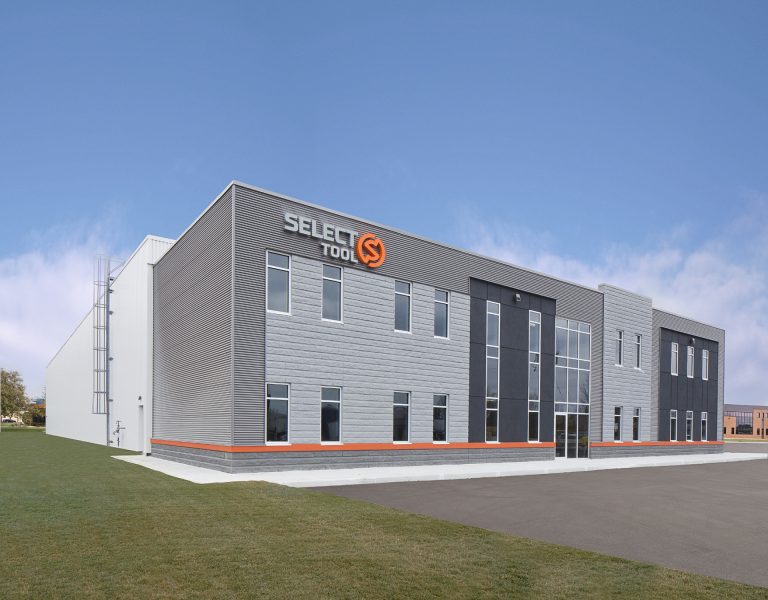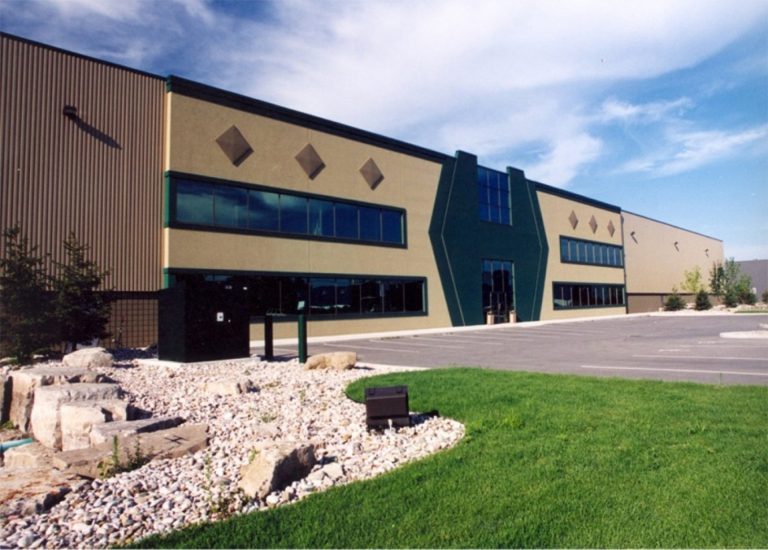After meeting with several contracts, a Ruthven company chose Rosati’s pre-engineered Butler Building system for its compelling combination of superior quality and competitive pricing.
Rosati developed various master plan options. As a result of the strategic planning, Phase 1 has been constructed, consisting of a pre-engineered warehouse unit for the greenhouse industry and a shop area. The Butler structure was specifically designed with an off-set roof and centre columns, to eliminate columns in the units, while creating cost efficiencies.

