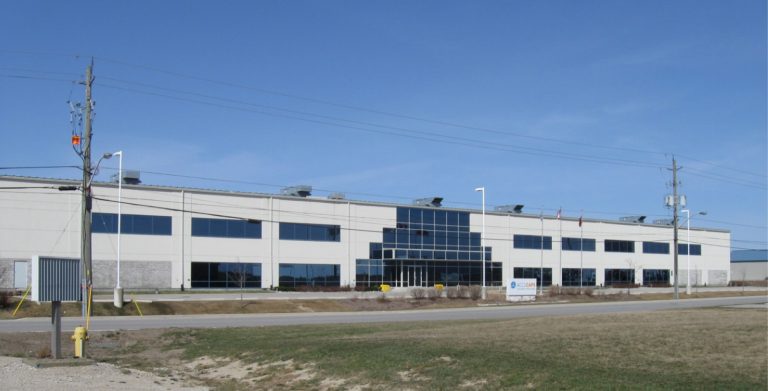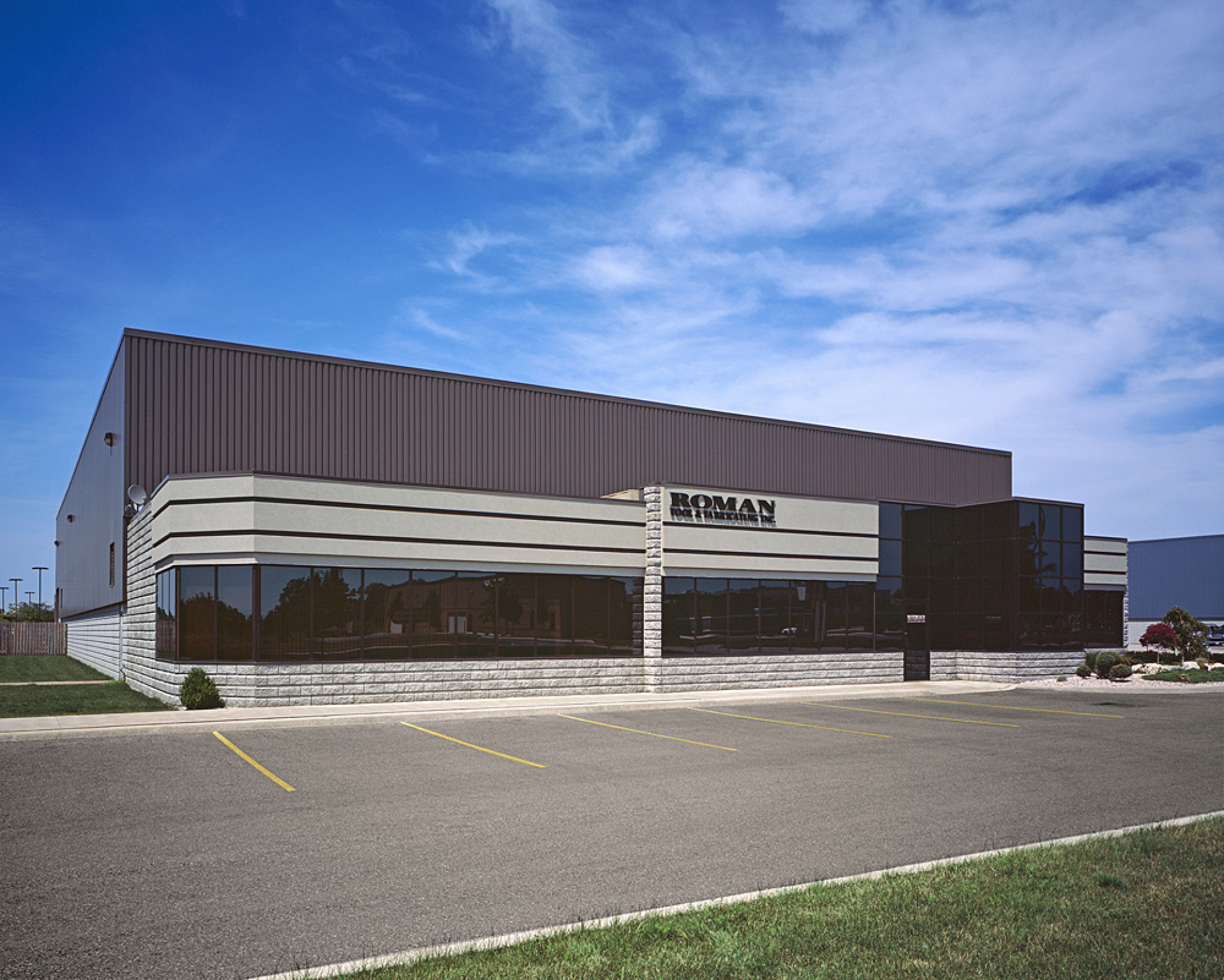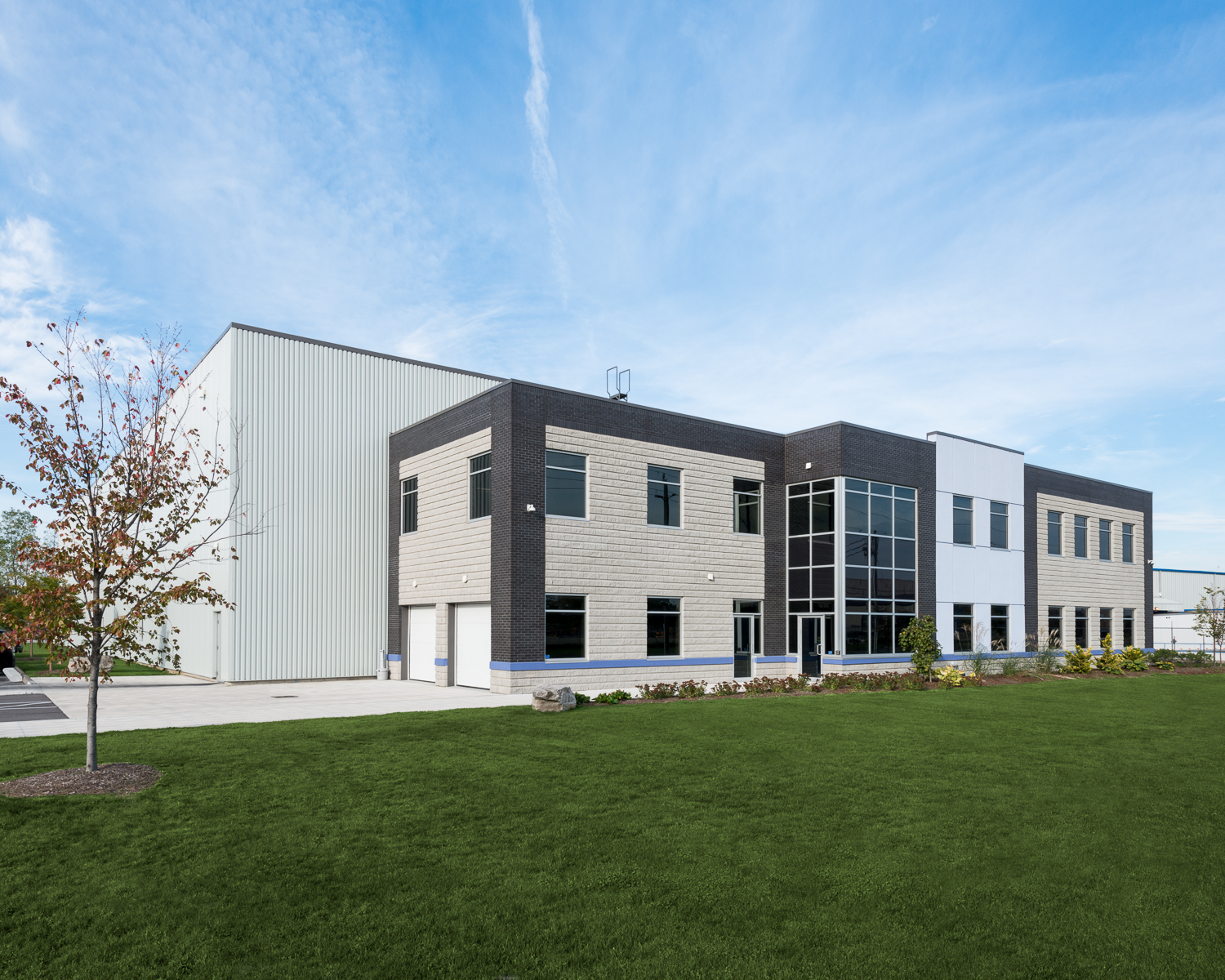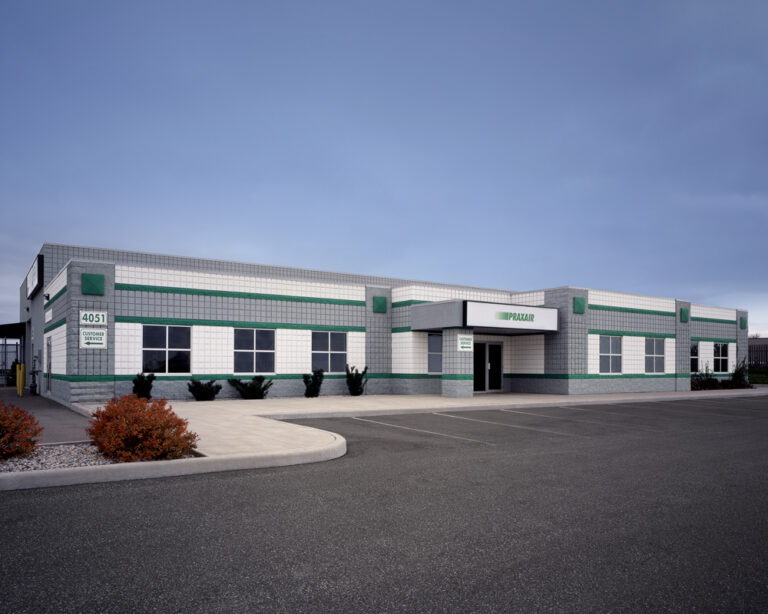This 22,700 sq. ft. fabricating facility includes shop and front office space. The plant is constructed with structural steel framing providing 60-foot bays throughout. The roof structure is pen web steel joists with metal deck. The exterior envelope of the plant is enclosed with pre-finished insulated metal siding and a single-ply EPDM roofing membrane that is ballasted. The single-storey front office is built with load-bearing architectural concrete masonry, tinted curtain wall system, banded stucco system, and tinted anodized aluminum-framed windows.

Accucaps Industries Ltd.
This project included the renovation and upgrade of the facility to comply with Health Canada, GMP (Good Manufacturing Practice) and FDA (Food & Drug Administration)



