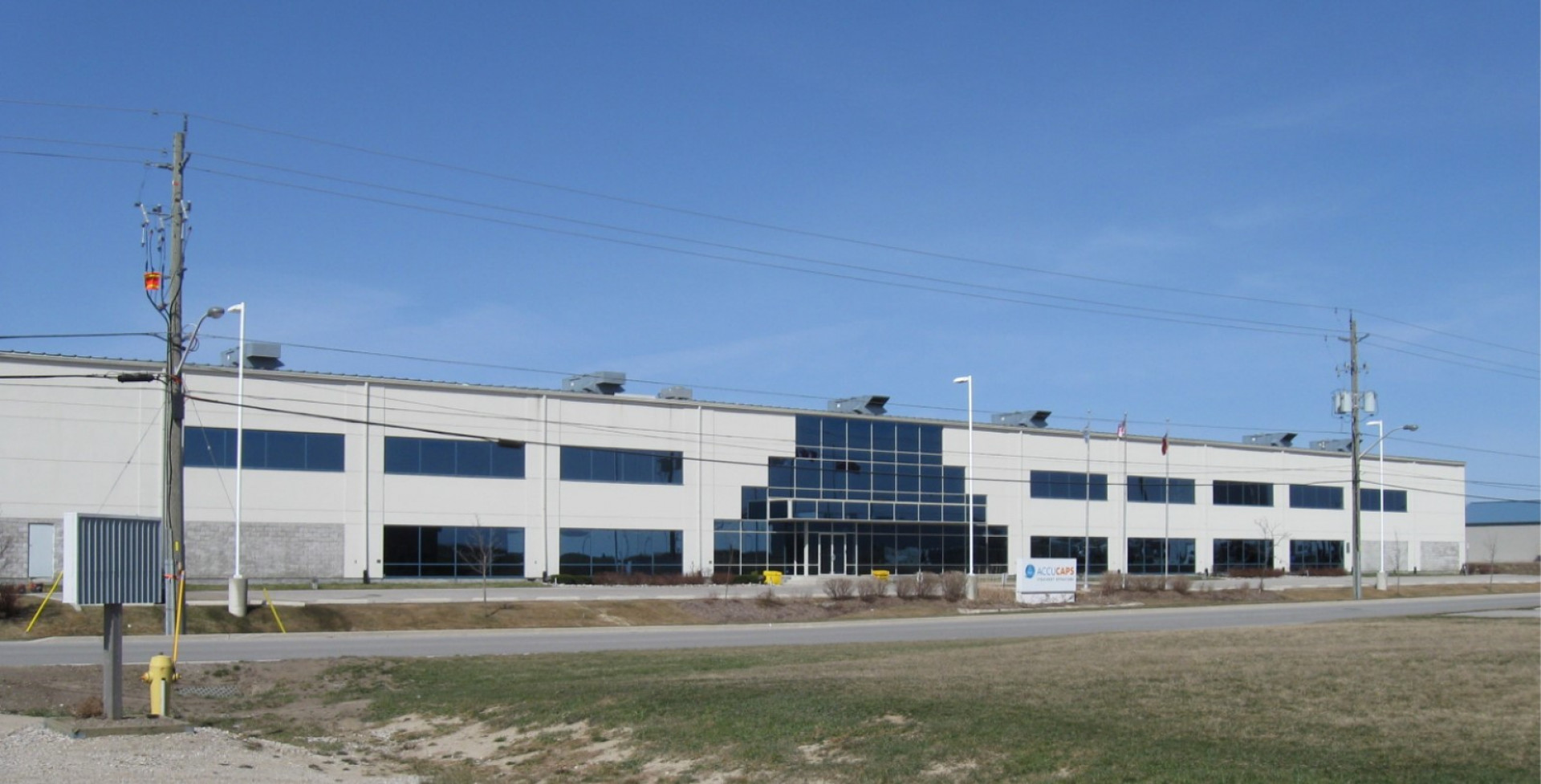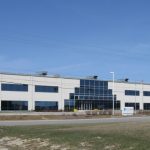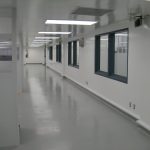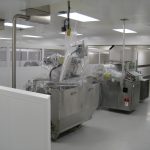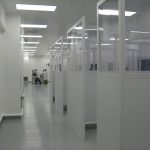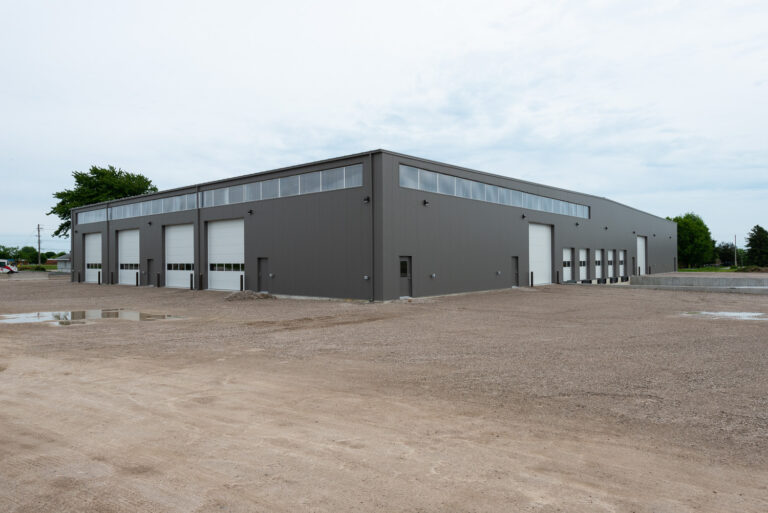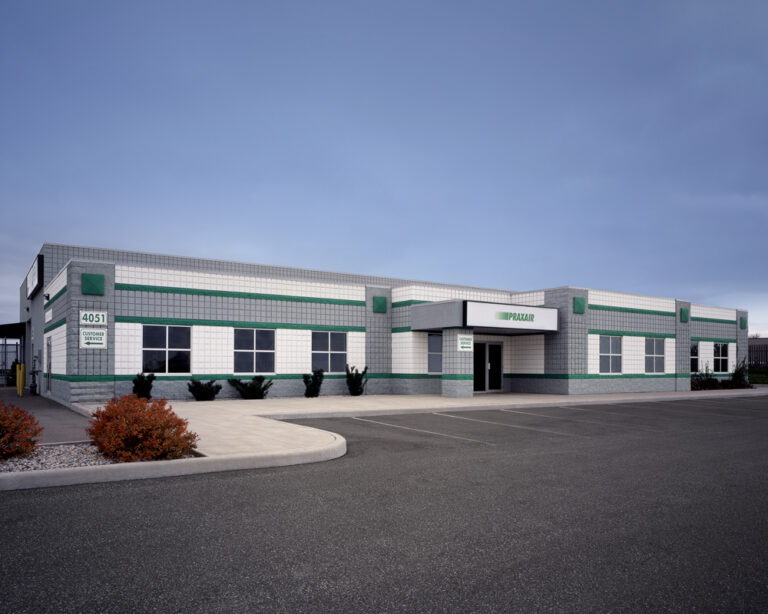This project included the renovation and upgrade of the facility to comply with Health Canada, GMP (Good Manufacturing Practice) and FDA (Food & Drug Administration) criteria for the manufacturing of a proposed new pharmaceutical product. The project included the construction of Encapsulation Suites, Drying Tunnels and Sorting Suites, Negative Pressure Air Locks, Gel Preparation and Pharmaceutical Product Manufacturing, Processing, Packaging & Storage Suites. Application of polymer-modified plaster, epoxy wall, ceiling & floor finishes, radius coved flat surface transitions, polished stainless steel shrouds & service plates and sloped window & door frame details were just some of the specific architectural finishes and highly specialist installations stipulated by GMP / FDA criteria. Specialized interior wall, ceiling & floor finishes, HVAC, mechanical piping, electrical equipment & systems upgrades and new installations within a fully operational “clean” pharmaceutical manufacturing facility and incorporating process piping & equipment were also included on this project.

Valiant Headquarters & Manufacturing
The Valiant Global Headquarters building consists of 245,000 sq. ft. of manufacturing space and approximately 44,000 sq. ft. of corporate offices on two floors. The

