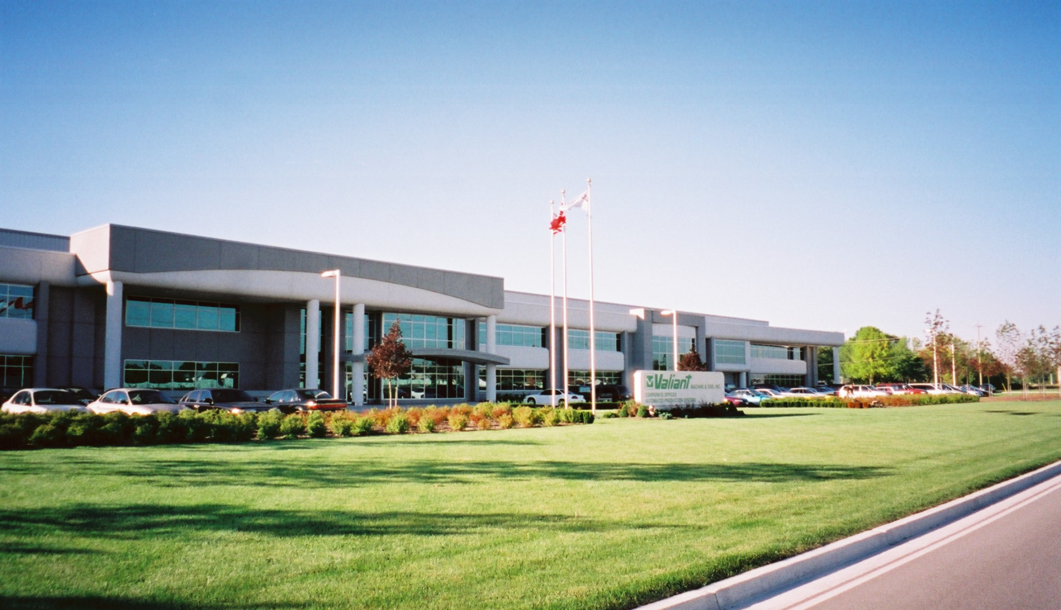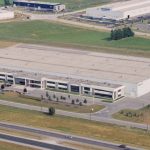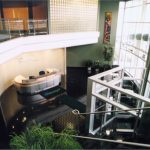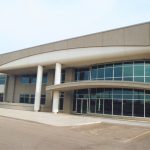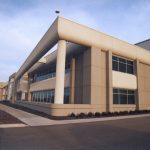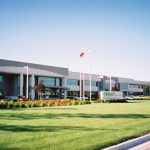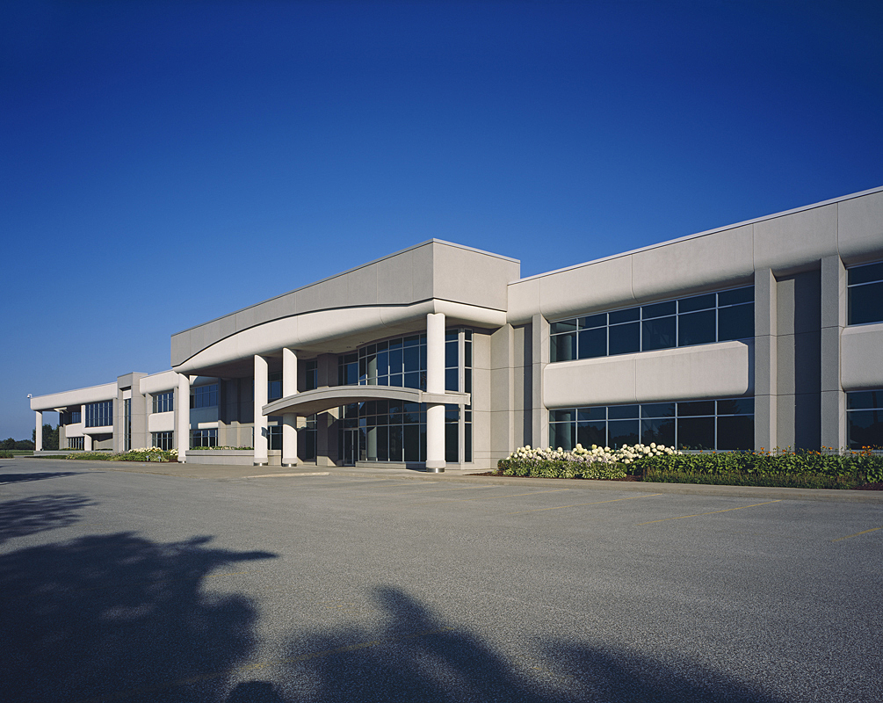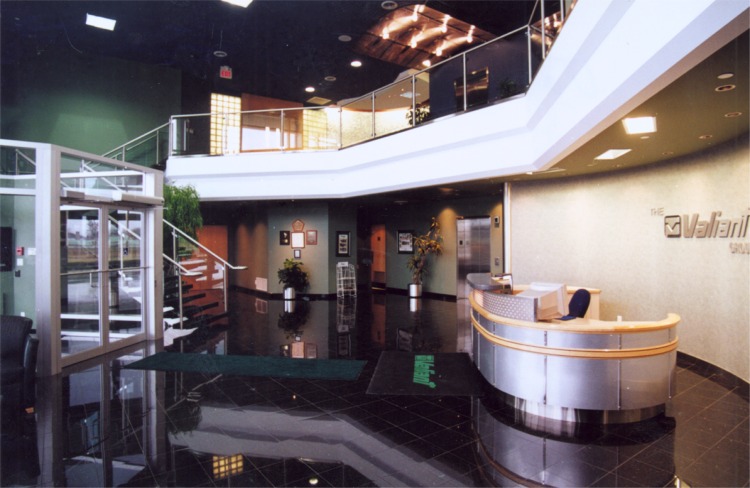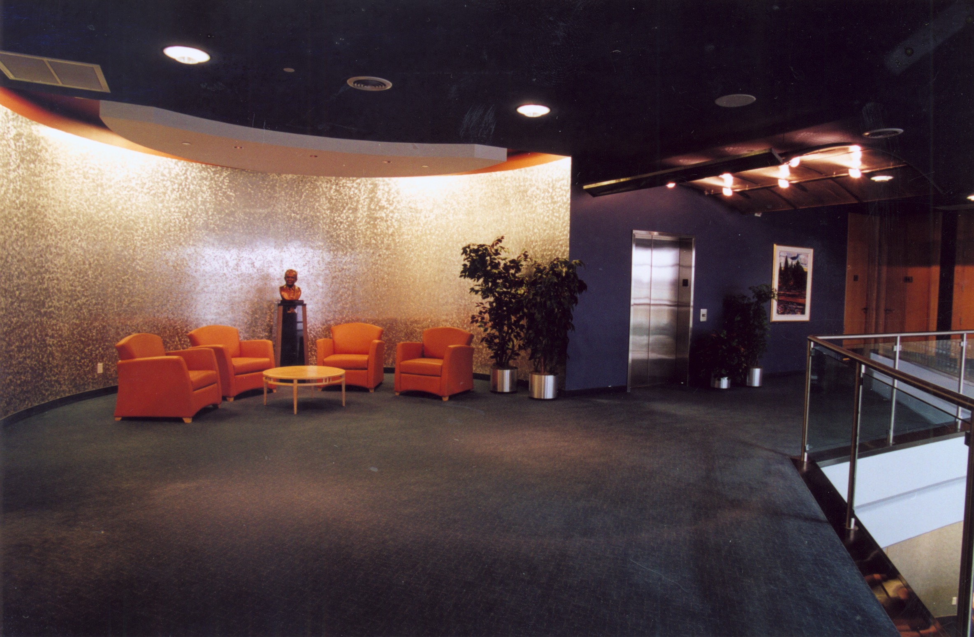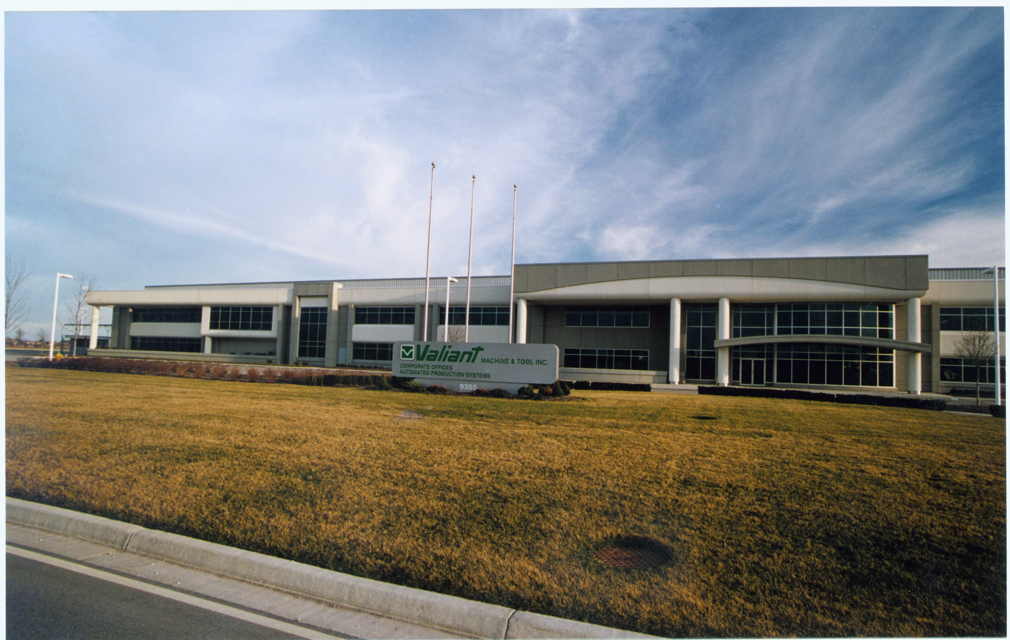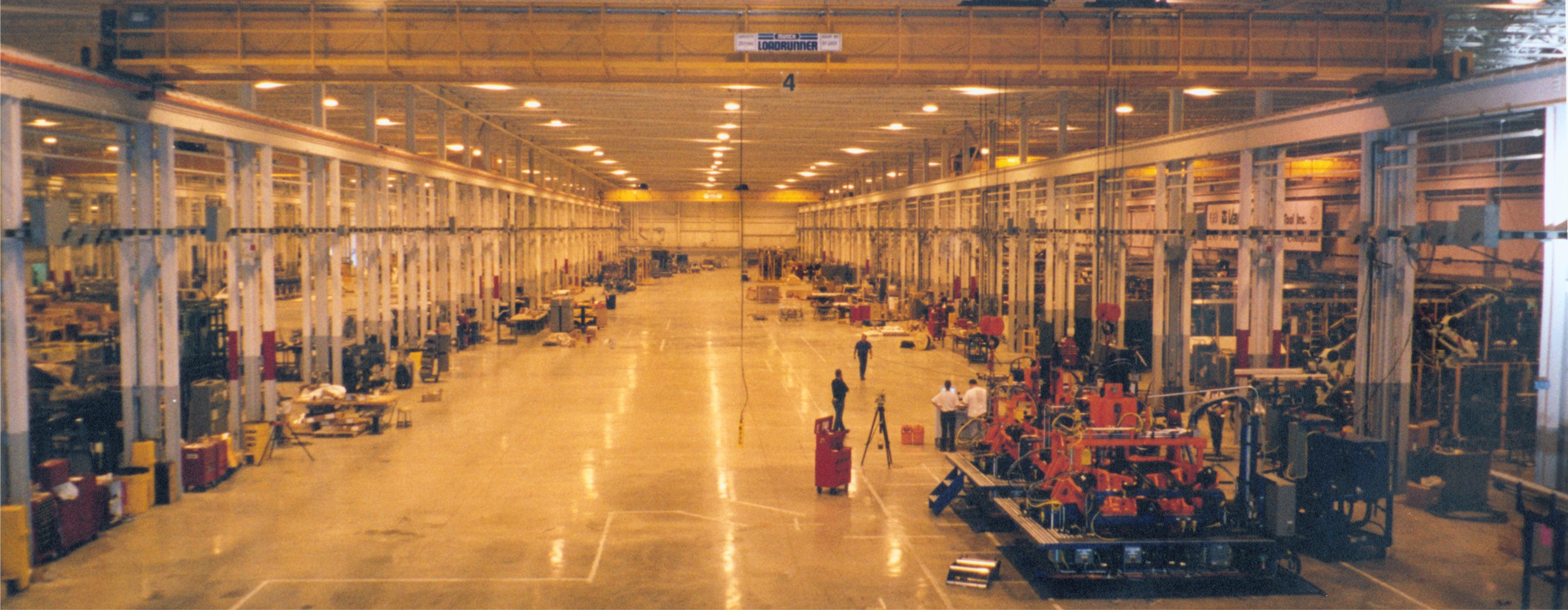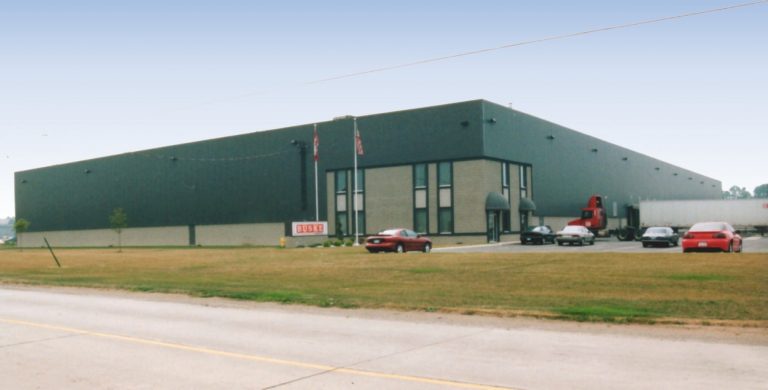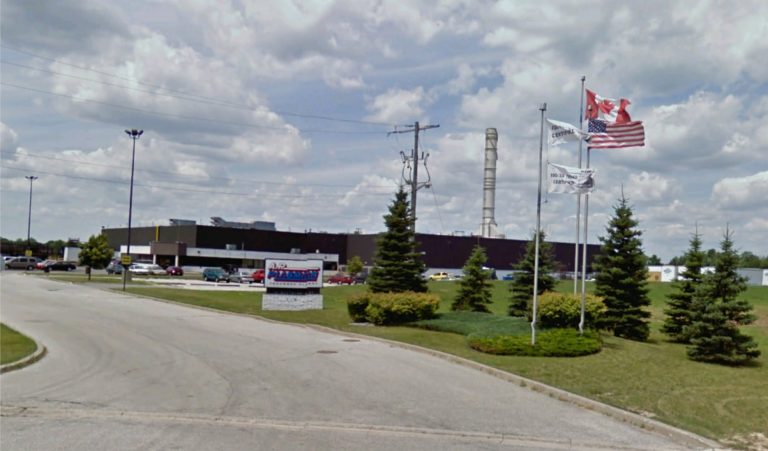The Valiant Global Headquarters building consists of 245,000 sq. ft. of manufacturing space and approximately 44,000 sq. ft. of corporate offices on two floors. The overall goal of this development was to centralize many of the company’s key operations, including corporate staff, in order to continually meet their clients’ needs. The manufacturing plant is constructed with a structural steel frame, decorative concrete masonry units and insulated metal siding. Roofing is comprised of a ballasted, built-up 4-ply membrane system. The corporate office was designed with unique aesthetics to create an image on a global scale. The façade incorporates a wide combination of overhangs, canopies, cut-outs and curtain wall systems creating a bold, outstanding look. The façade is finished with an EIFS system with additional control joints and grooves that create an impression of a paneled system. The office structure is of structural steel frame and pre-cast concrete hollow core slabs.
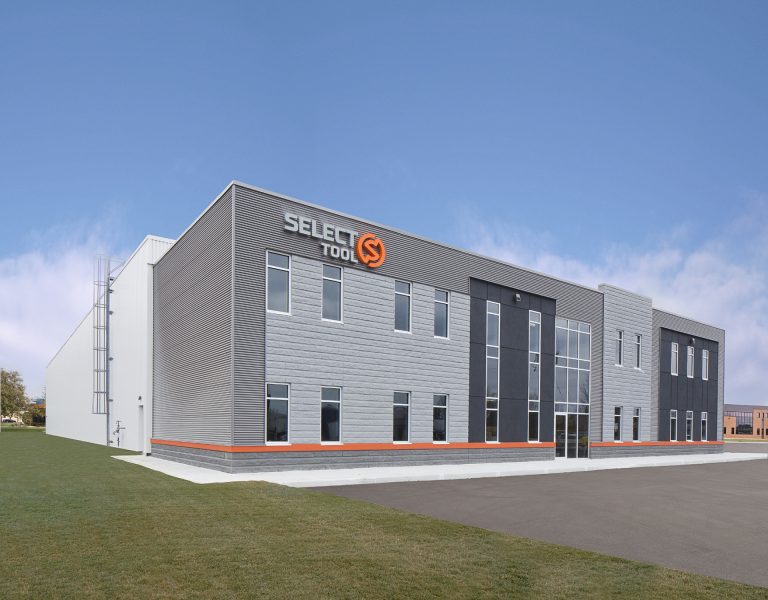
Select Tool – Main Plant
The industrial manufacturing facility totals 32, 303 square feet overall including a two-storey, 6,759 Sq. Ft. office area and approximately 25,544 Sq. Ft. of plant

