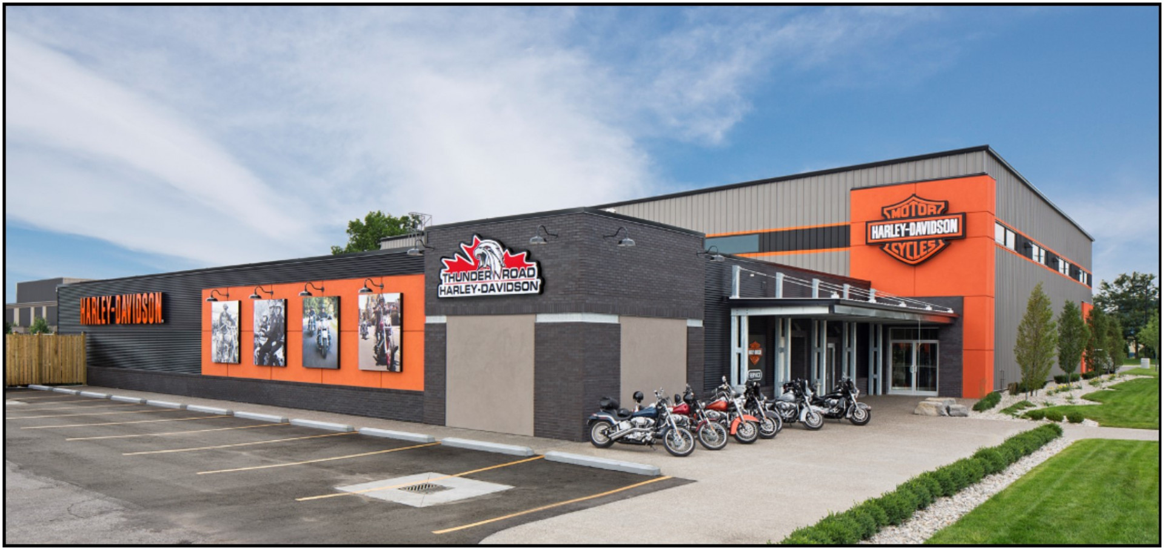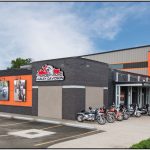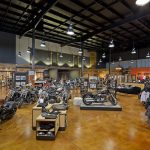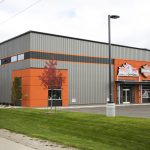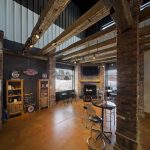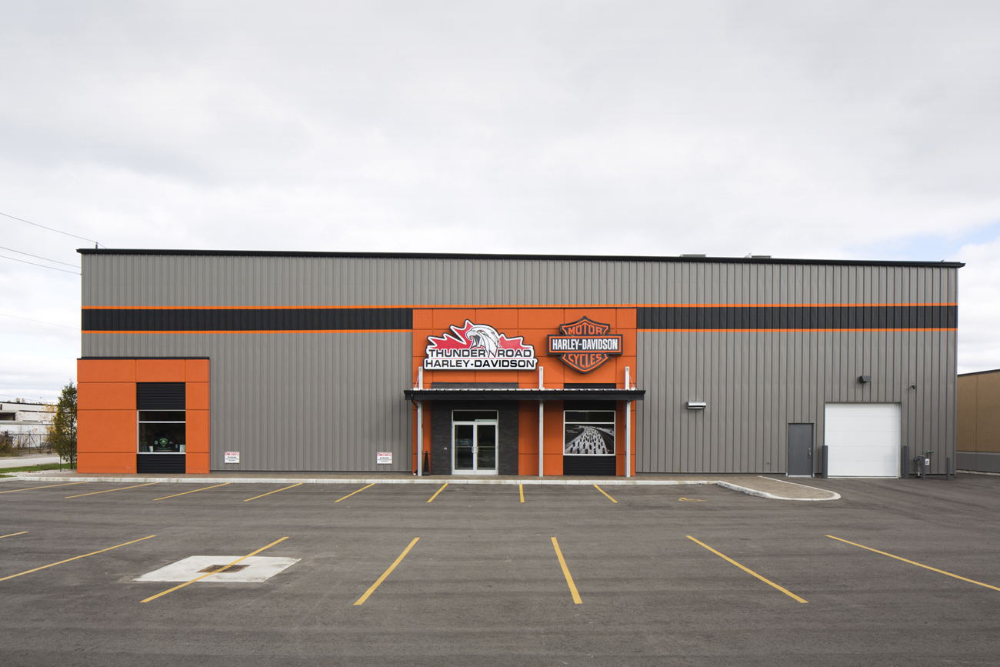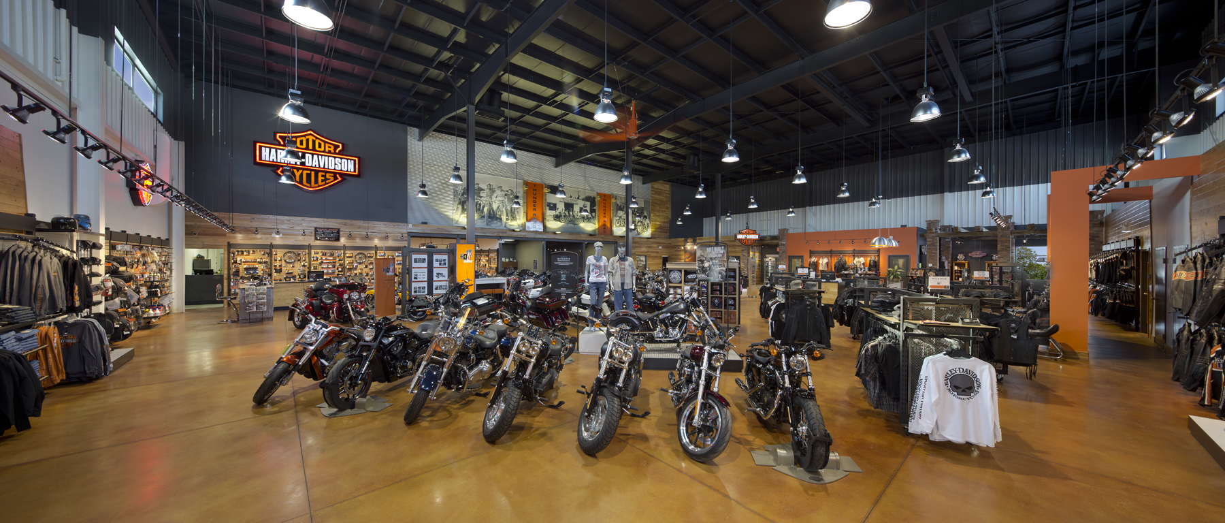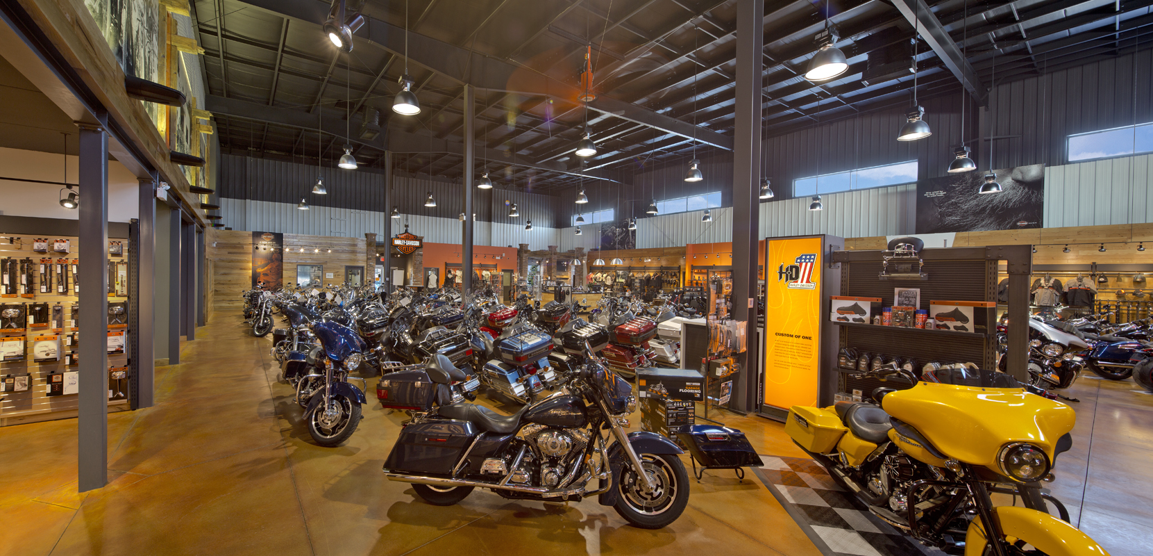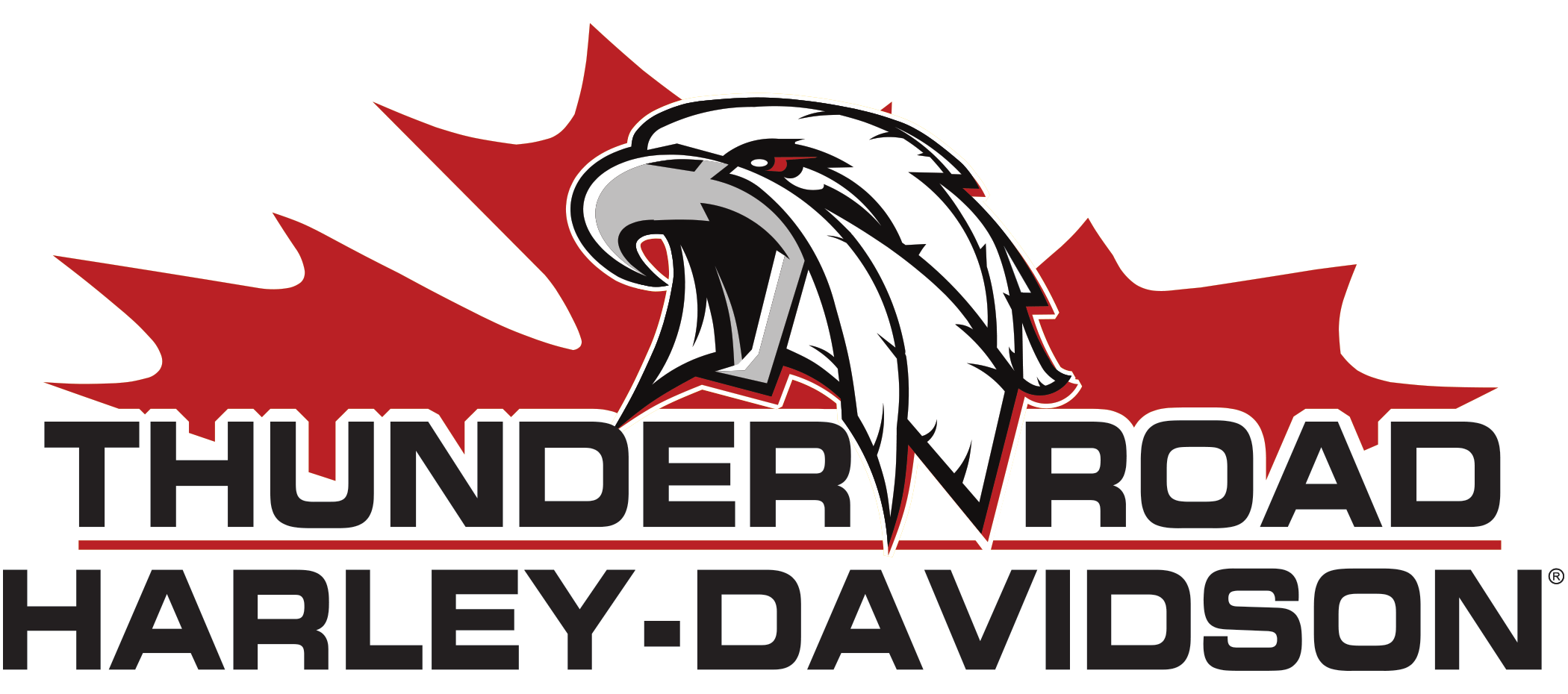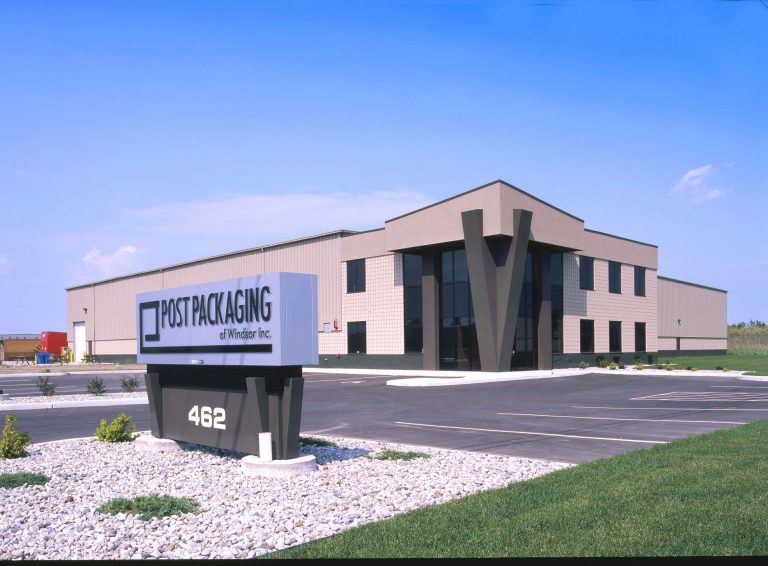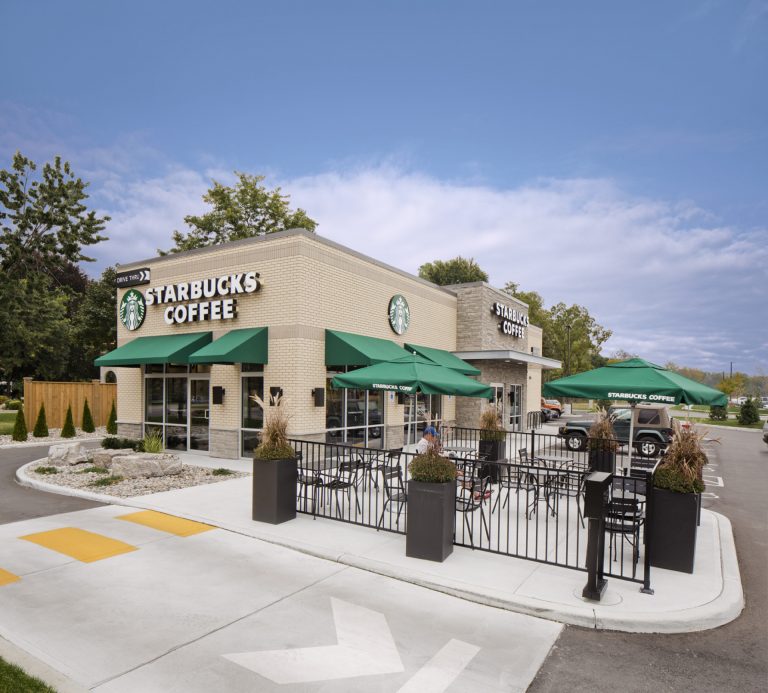As the chosen design-builder, Rosati and our Client went through a few design concepts during the preliminary design and budgeting phases. The Thunder Road Harley Davidson dealership off Huron Church embarked on an expansion and renovation project that will allow the dealership to showcase its legendary motorcycles. The end result is a project that will suit the Dealership’s needs for many years to come and a product that will attract all motorcycle enthusiasts. The project saw the relocation of the main Showroom to an expansion off the existing Service Shop. The expansion itself is a 12,800 sq. ft. pre-engineered facility that will be home to the Administration and Sales Offices, Parts & Accessories, Customer Lounge, Merchandising Area and Warehousing space that includes a storage mezzanine. The existing 6,500 sq. ft. Service shop, a conventional structure, received internal renovations including a new service drop-off area, new motorcycle wash area and new mechanical bays as well as a reorganization of the spaces. The existing building façade was also completely renovated to provide renewed aesthetics for excellent exposure from Huron Church Road. The entrances will be highlighted with detailed architectural steel canopies to provide a warm welcome to customers.
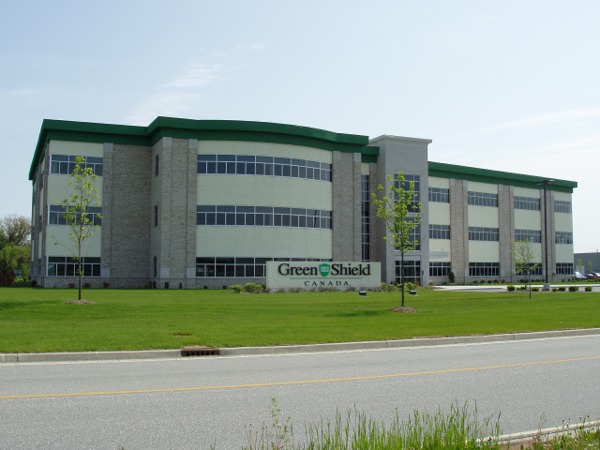
Green Shield Canada
Green Shield Canada facility in Windsor is comprised of a 3-storey building with a total of 72,470 sq. ft. and will offer Green Shield the

