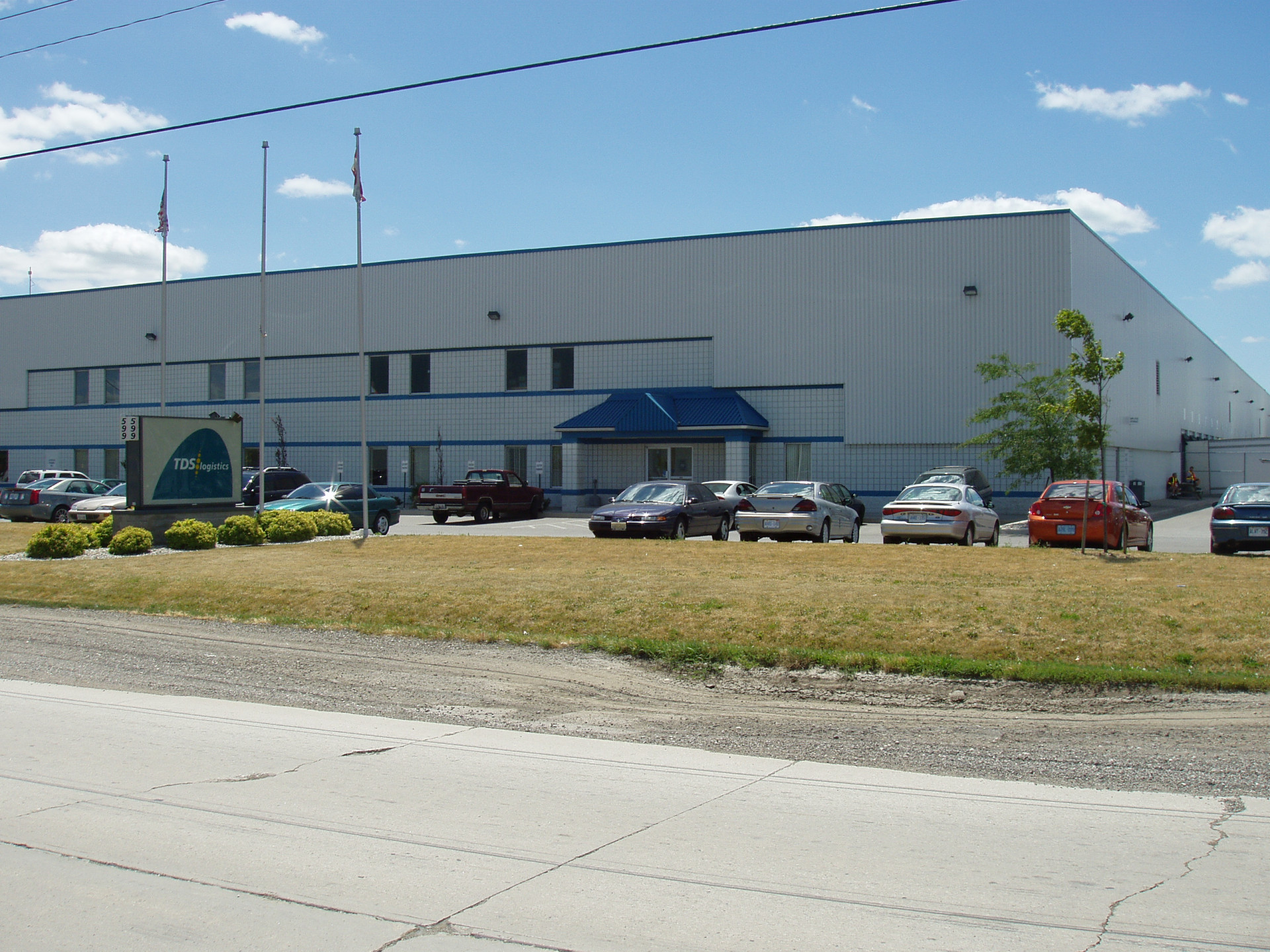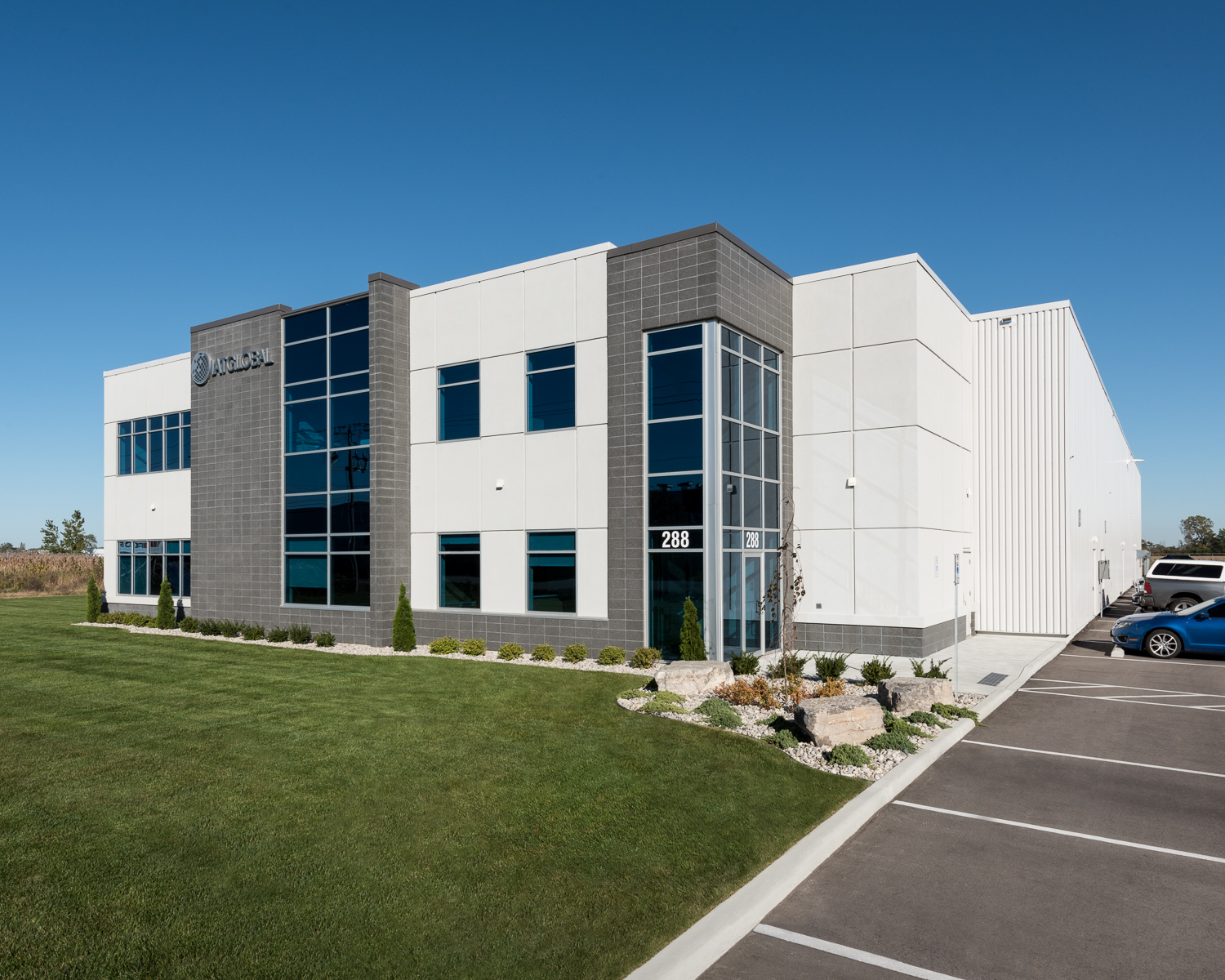This integrated logistics and container management centre was specifically designed to meet the goals of DaimlerChrysler and will handle parts for approximately 318,000 vehicles per year. The custom-designed facility consisting of more than 147,000 square feet features a truck-loading dock, snow-melting systems and 96 hydraulic loading docks to ensure “just-in-time” delivery. The plant is constructed with structural steel framing providing 60-foot bays throughout. The roof structure is open web steel joists with metal deck. The exterior envelope of the plant is enclosed with pre-finished insulated metal siding and a single-ply EPDM roofing membrane that is ballasted. The front singlestorey office was designed with expansion in mind and has a second-storey mezzanine that can be easily converted into office space. The facility’s front façade consists of painted architectural concrete masonry with accent bands, pre-finished metal siding parapet, and punched clear anodized aluminum framed windows.

A. P. Plasman Trimplas
The facility includes a 97,218 square foot plant, offices and loading docks. The plant is constructed with conventional structural steel framing. The roof structure is








