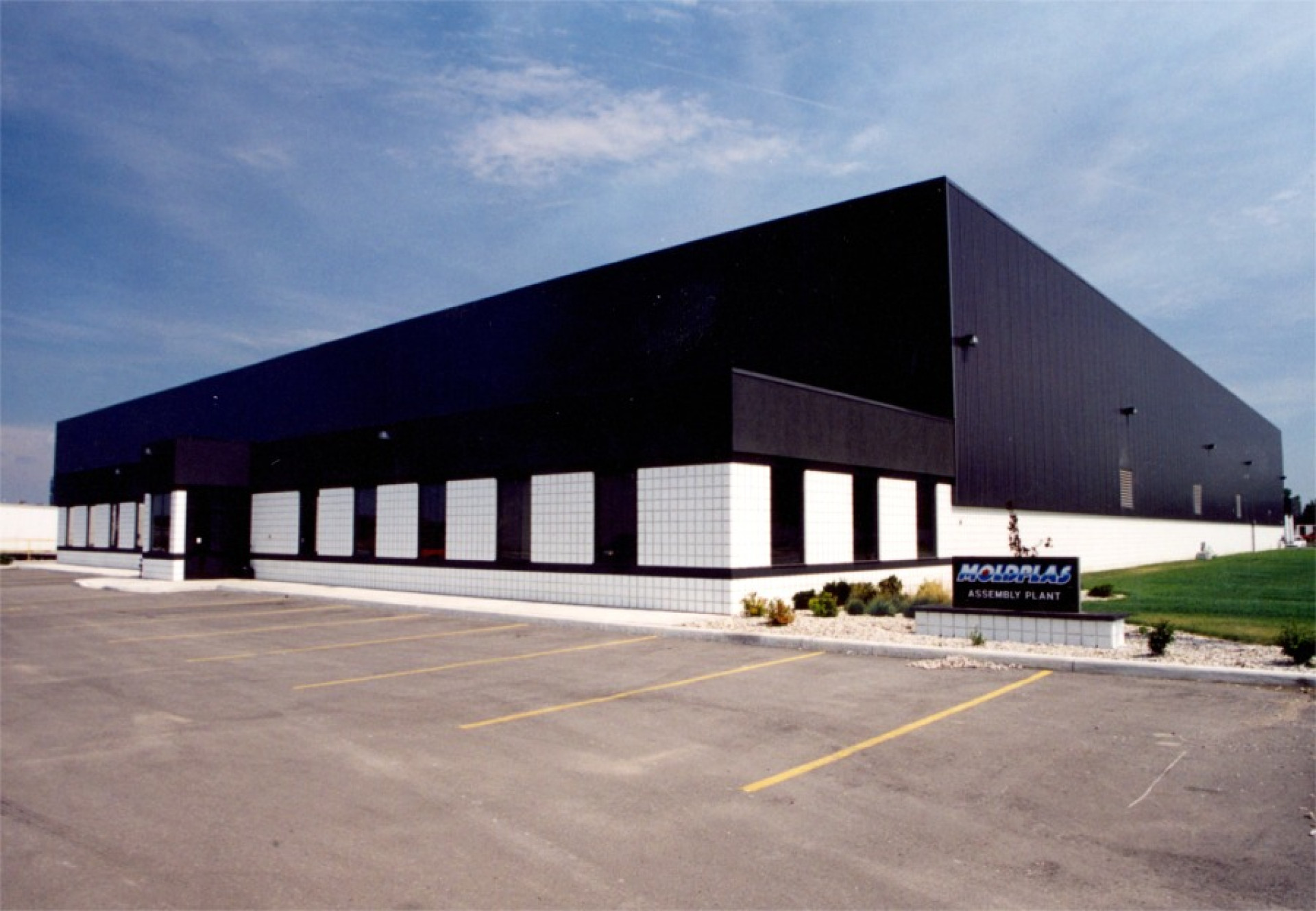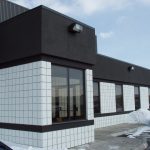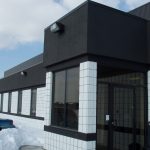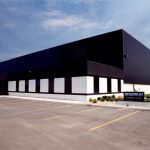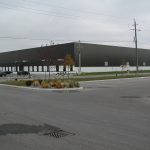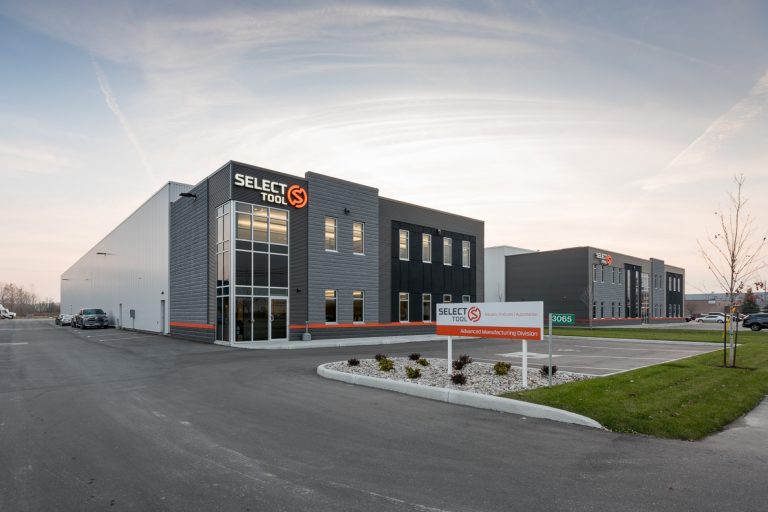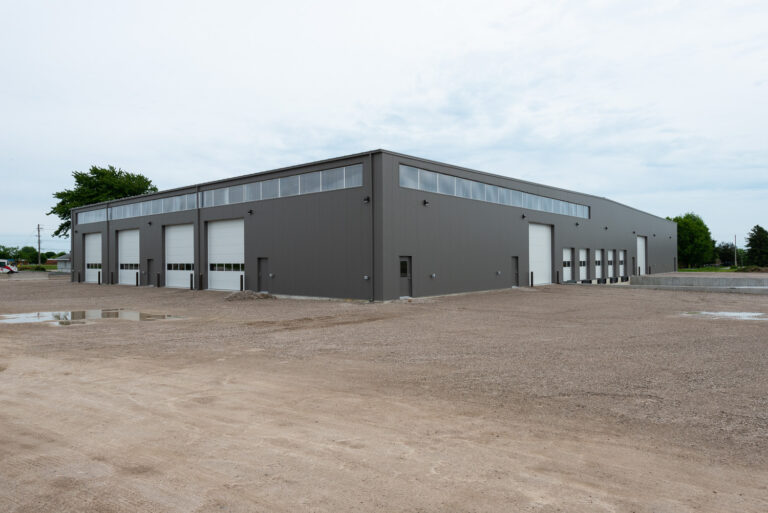Expedited occupancy and quality were the main goals for this assembly plant. From the initial meeting to substantial completion, this project was completed within 12 short weeks. The facility includes a 70,000 square foot assembly plant, accommodating 10 loading docks, a 2-storey in-plant office structure with a third floor mezzanine for future expansion. The plant is constructed with structural steel framing providing 60-foot bays throughout. The roof structure is open-web steel joists with metal deck. The exterior envelope of the plant is enclosed with pre-finished insulated metal siding and a single-ply EPDM roofing membrane that is ballasted. The single-storey front office is built with painted, load-bearing architectural concrete masonry, pre-finished metal siding parapet, and punched bronze anodized aluminum framed windows.
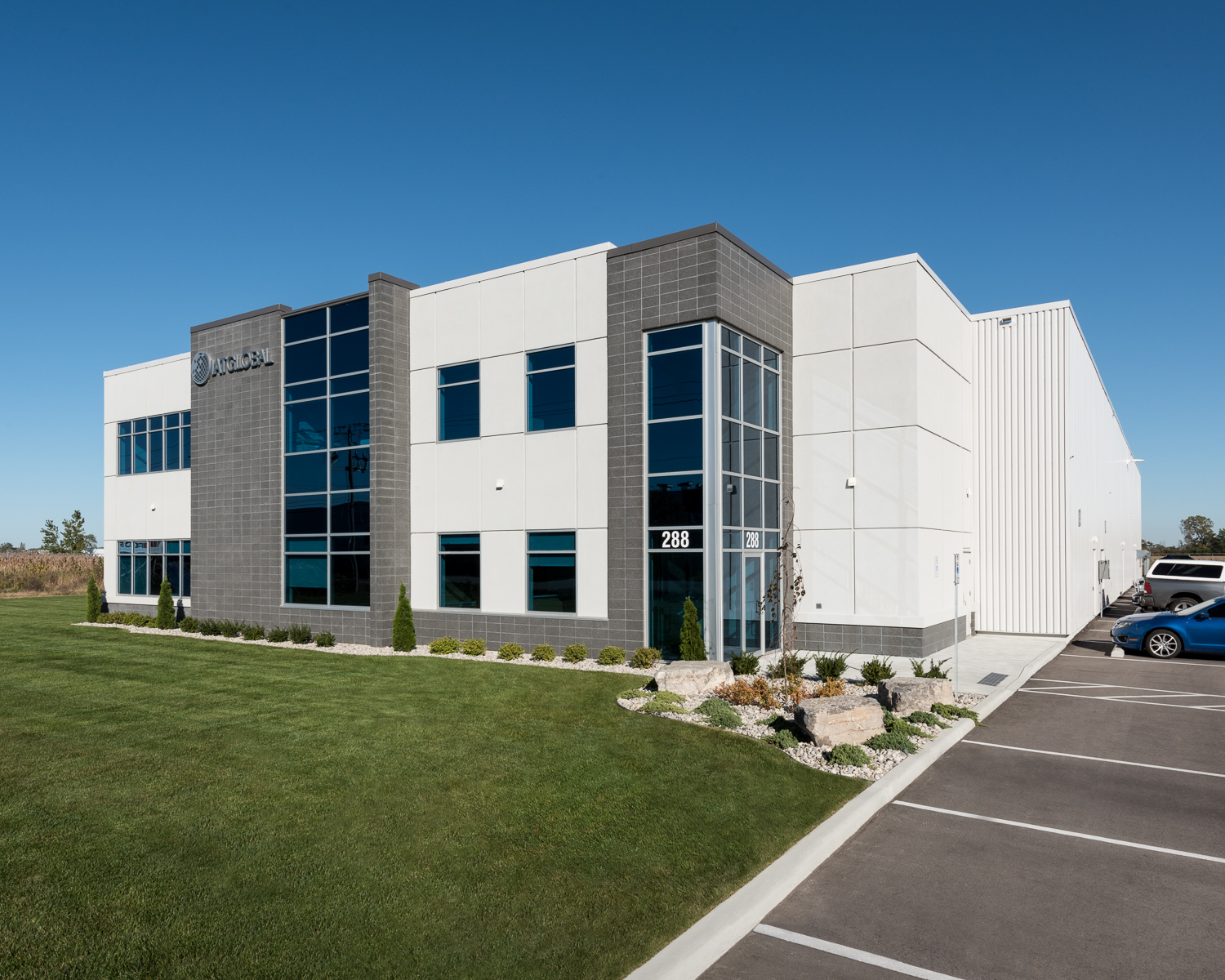
IAT Global, Windsor Plant
This 27,930 square foot Industrial Manufacturing facility was developed to meet the increased growth demands. The plant includes a large internal CMM room, a separate

