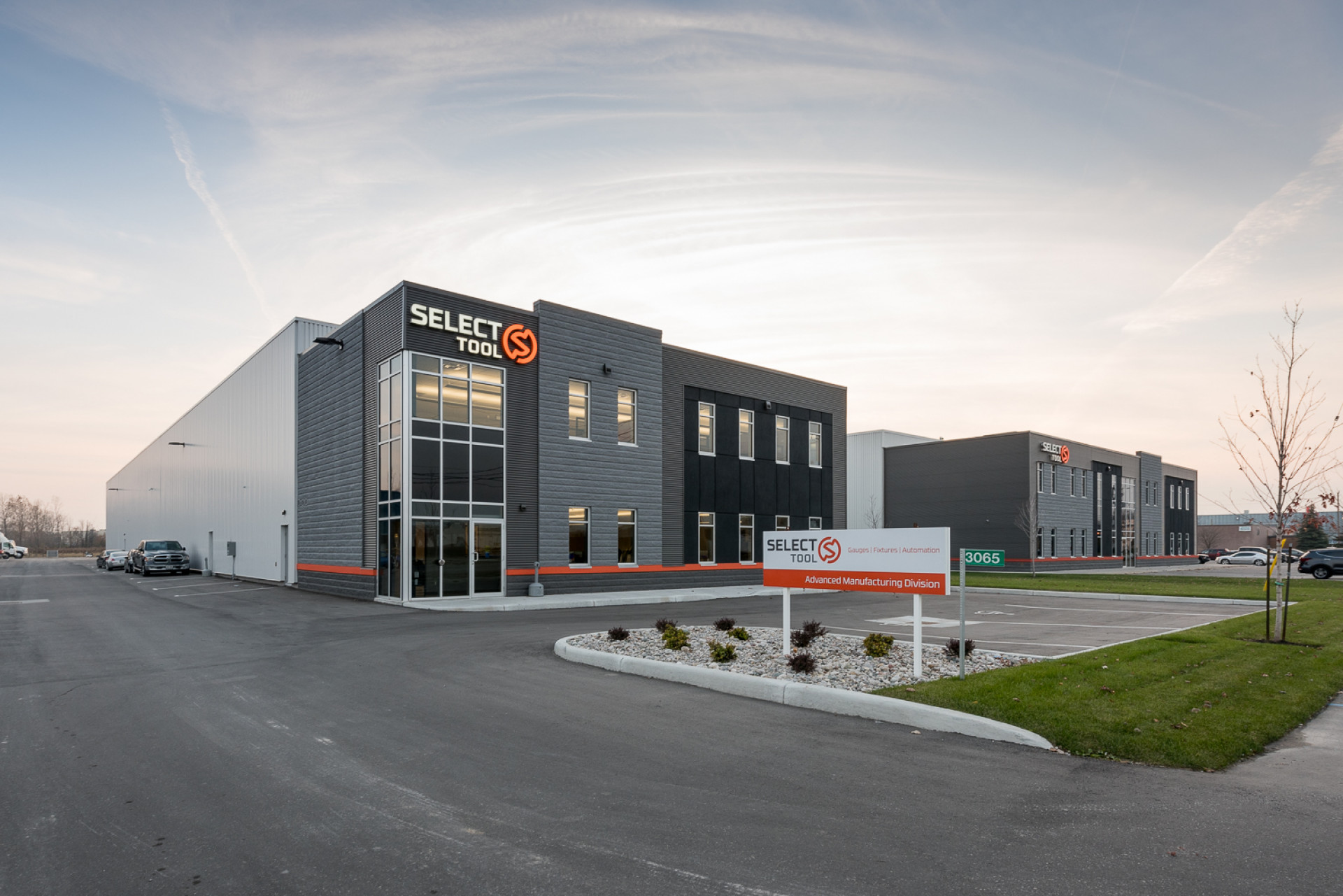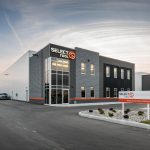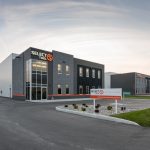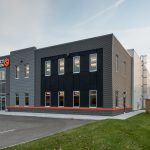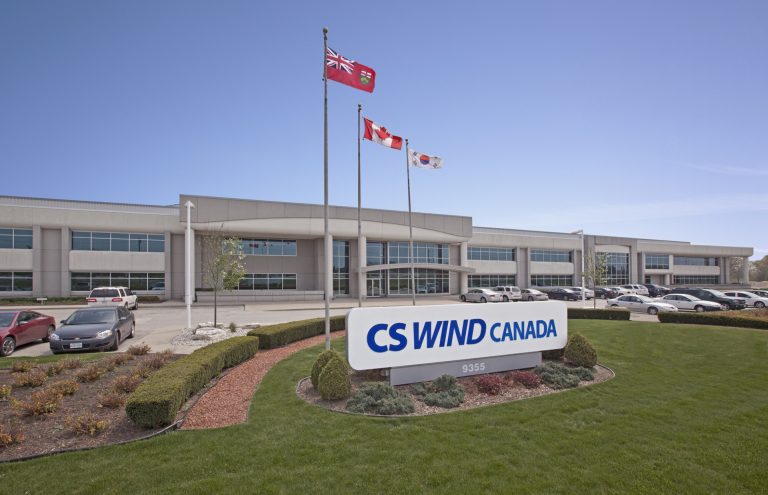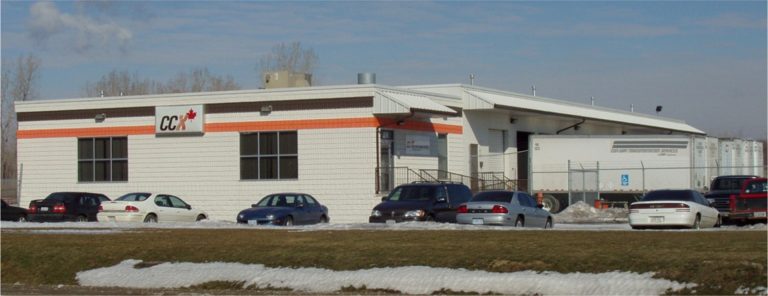This 21, 561 Sq. Ft. Industrial manufacturing facility was developed to be Select Tool’s CNC Plant. The plant was specifically designed to accommodate the CNC machines including 10-ton cranes throughout. The plant also has a large isolate CMM room. The 2 -Storey offices are approximately 4,00 Sq. Ft. The Entire facility was designed to be able to join with Select Tool’s main manufacturing building next door. The plant is constructed with structural steel framing. The roof structure is open web steel joists with metal deck. The exterior envelope of the plant is enclosed with pre-finished insulated metal siding and a TPO Roofing. The two storey office is also conventionally constructed and is finished with architectural block, horizontal architectural siding, EIFS (stucco) and curtain wall systems.
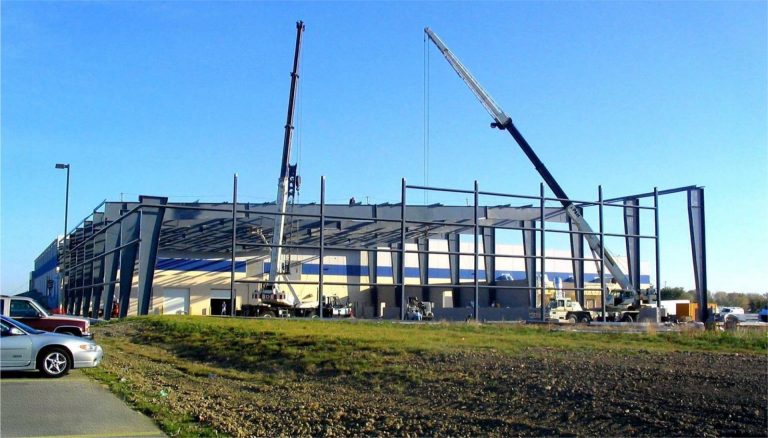
Autoliv Manufacturing Facility
This manufacturing expansion of over 61,171 square feet featured a pre-engineering structure with a 160-foot clear span in the manufacturing area. The plant area included

