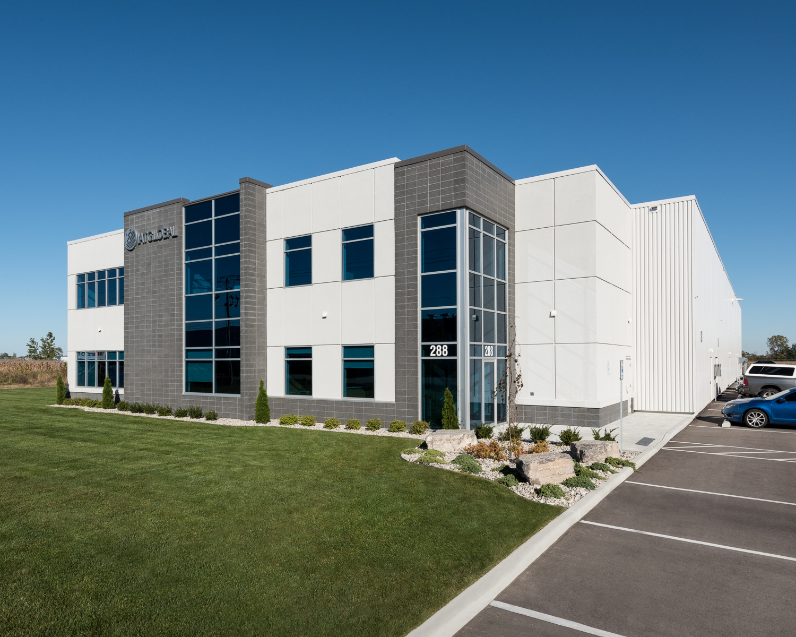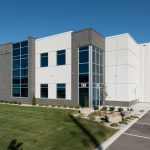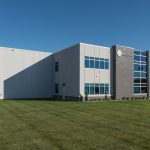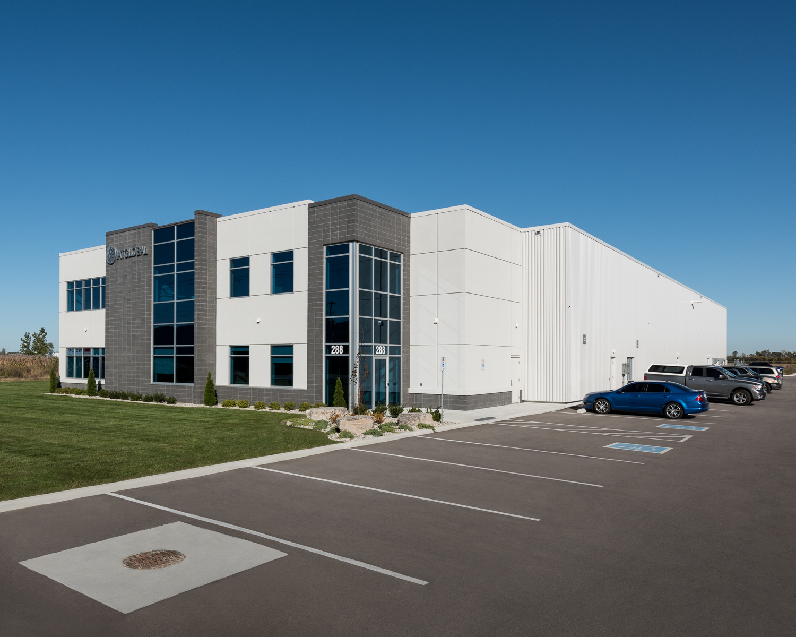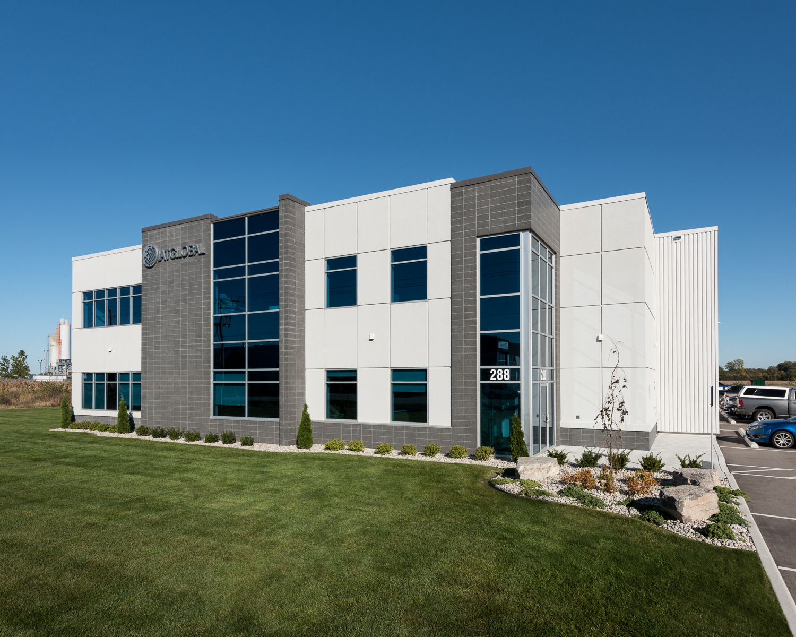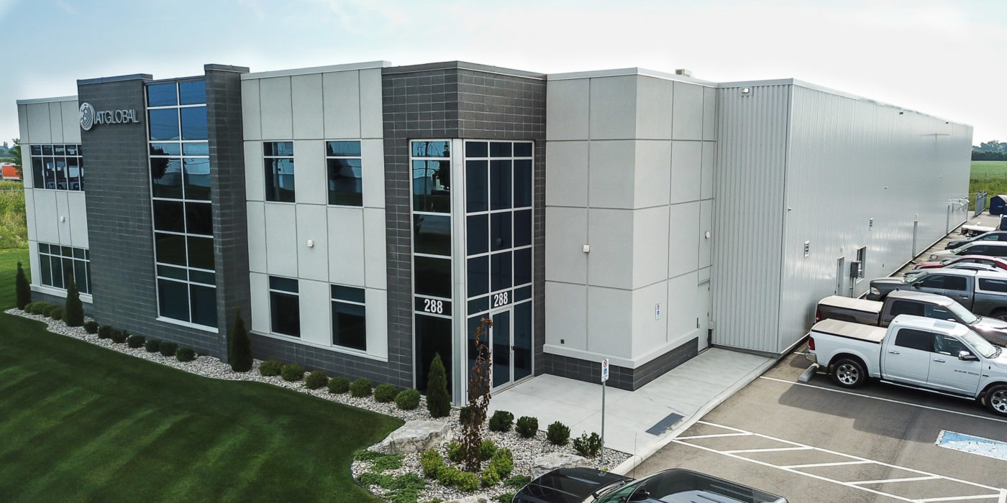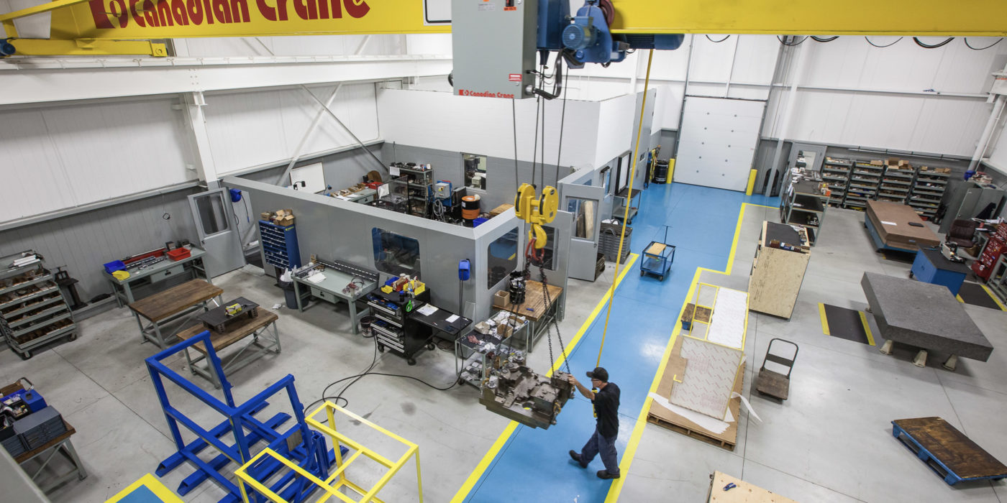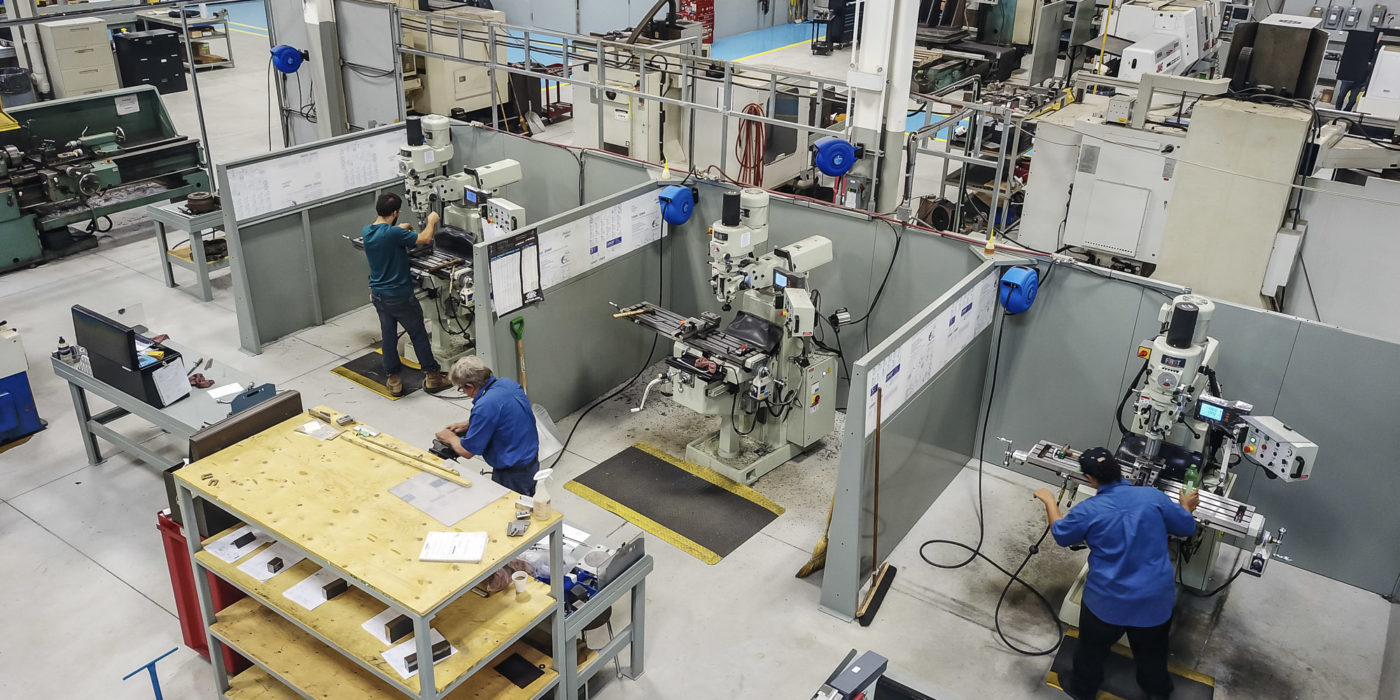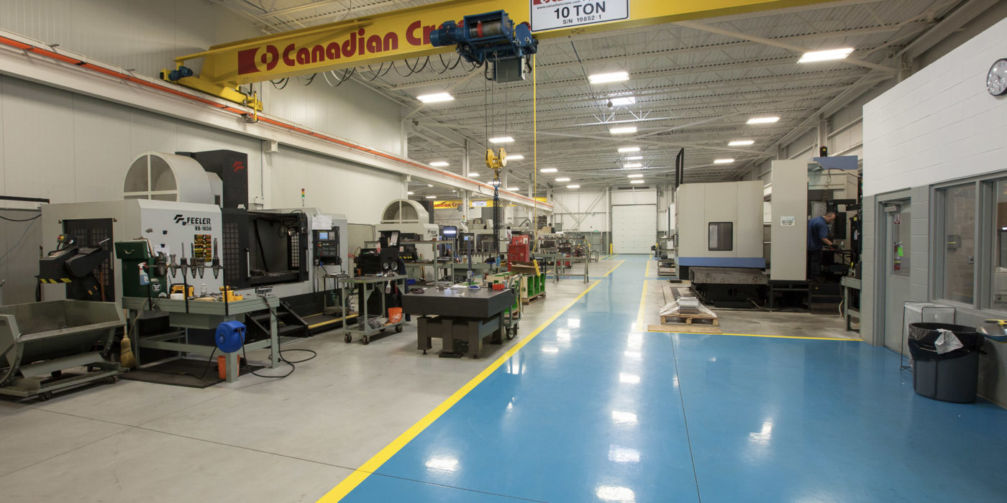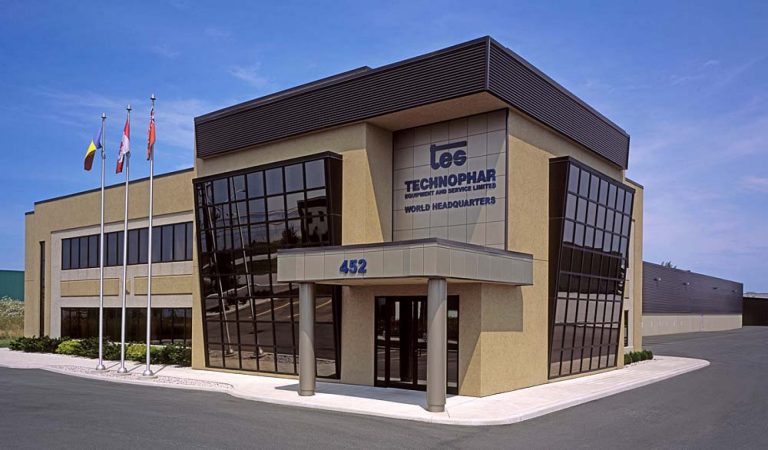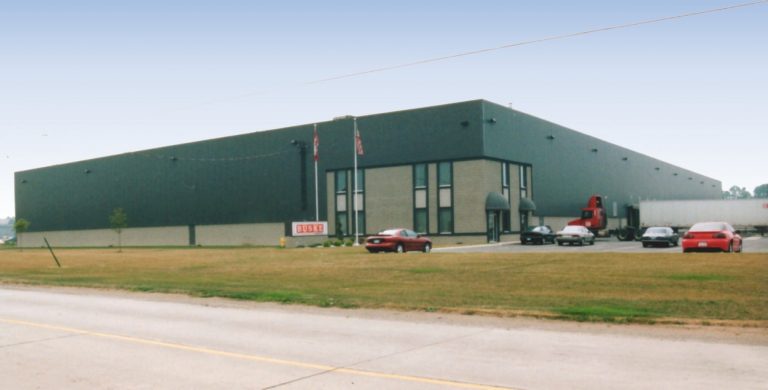This 27,930 square foot Industrial Manufacturing facility was developed to meet the increased growth demands. The plant includes a large internal CMM room, a separate Welding Room, an Internal employee Lunch Room. The 2 storey Offices include 2,475 Sq. Ft. and a 2nd level mezzanine for future Office growth. The plant is constructed with structural steel framing providing 60-foot bays throughout including 10 ton cranes. The roof structure is open web steel joists with metal deck. The exterior envelope of the plant is enclosed with pre-finished insulated metal siding and a TPO roofing. The two-storey office is also conventional constructed and is finished with architectural ground face block, EIFS (stucco) and curtain wall systems with blue tinted glazing.
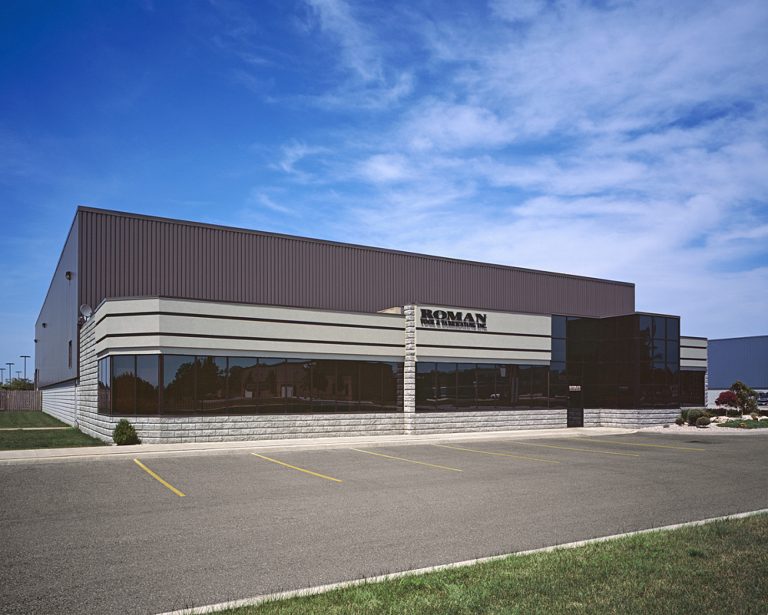
Roman Tool & Fabricating
This 22,700 sq. ft. fabricating facility includes shop and front office space. The plant is constructed with structural steel framing providing 60-foot bays throughout. The

