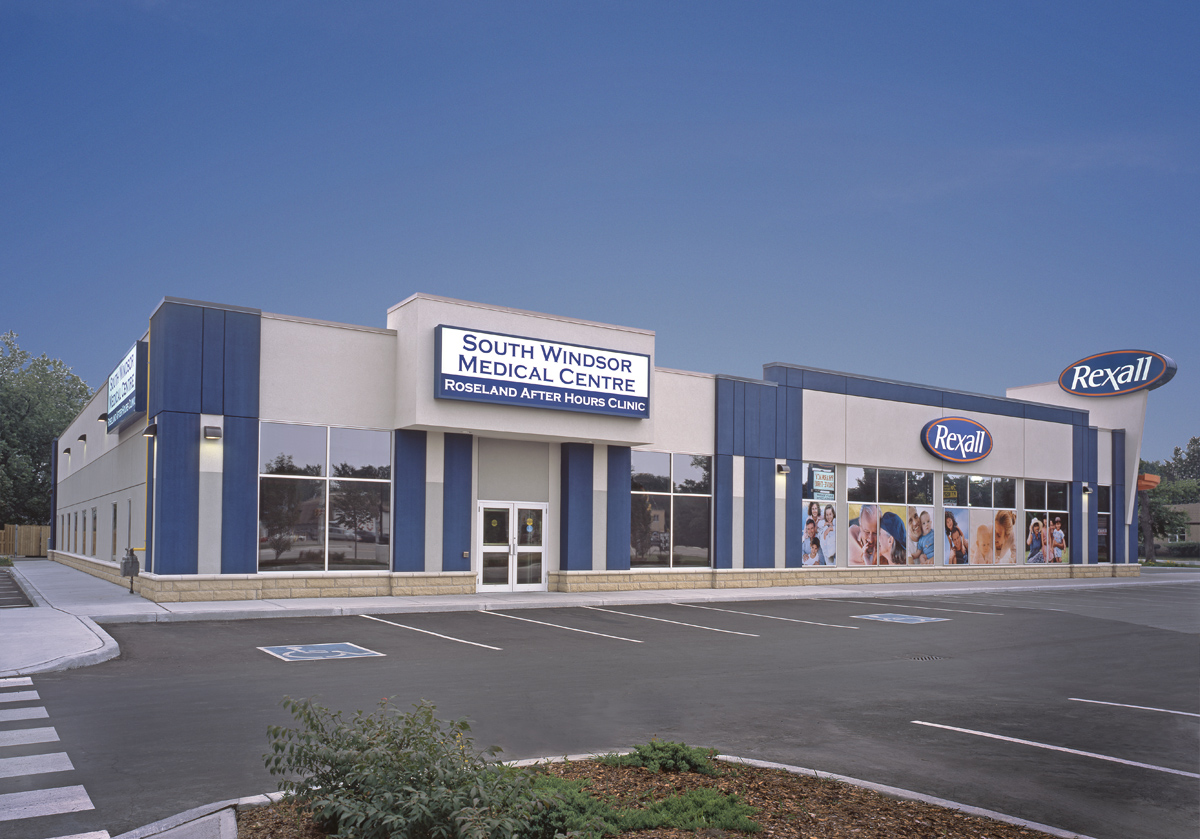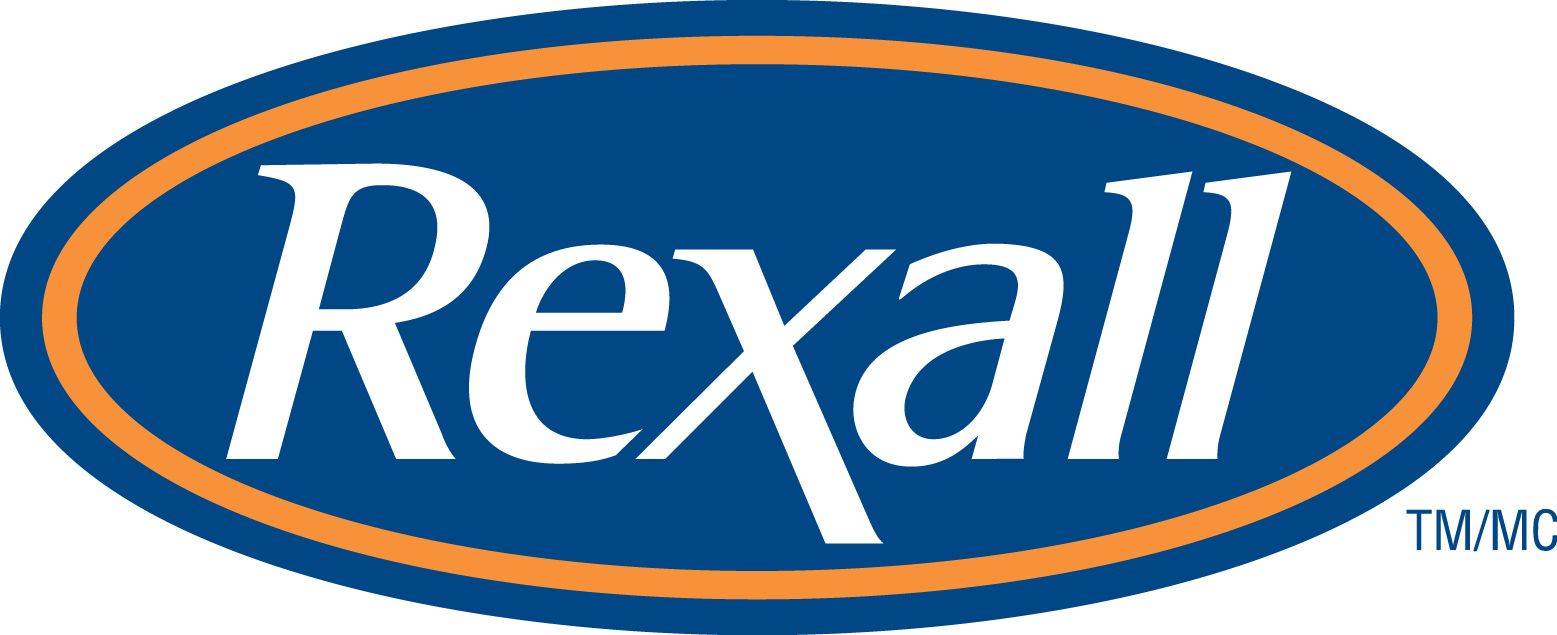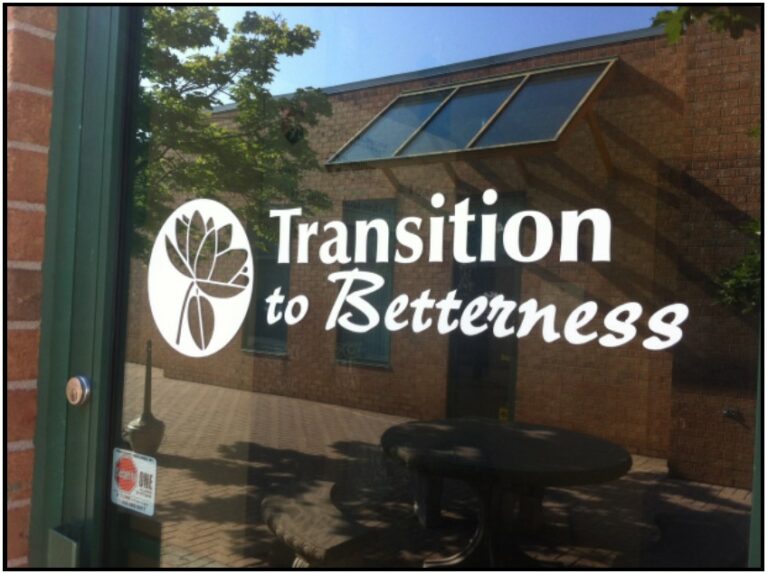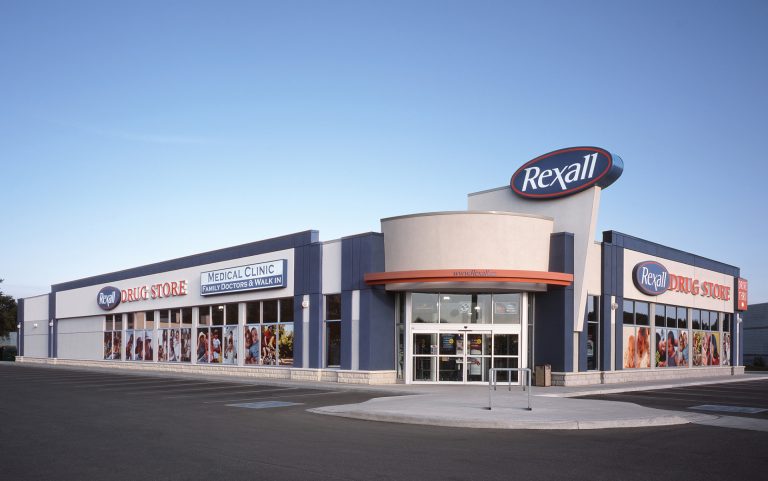Rosati Group successfully bid on both the exterior and interior leasehold contracts for the South Windsor Medical Centre. Consisting of 5,100 Sq. Ft. of medical space, this includes a Medical Clinic with five doctors, 15 examination rooms and support spaces. The space also is joined by a large common waiting area and children’s play area. Rosati also completed the interior leasehold for the adjoining Rexall Pharmacy. The Building Shell is conventionally constructed with a steel framing, the roofing is a ballasted EPDM roof and the exterior walls are constructed of metal stud framing, insulation, exterior sheathing with an EIFS (stucco) finish applied. The base of the building includes stone masonry detailing.
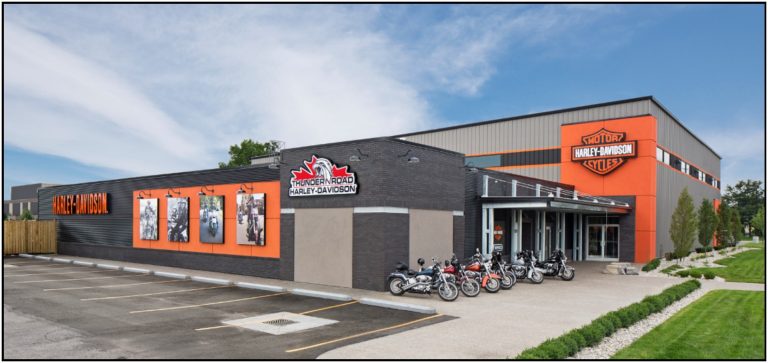
Thunder Road Harley-Davidson
As the chosen design-builder, Rosati and our Client went through a few design concepts during the preliminary design and budgeting phases. The Thunder Road Harley

