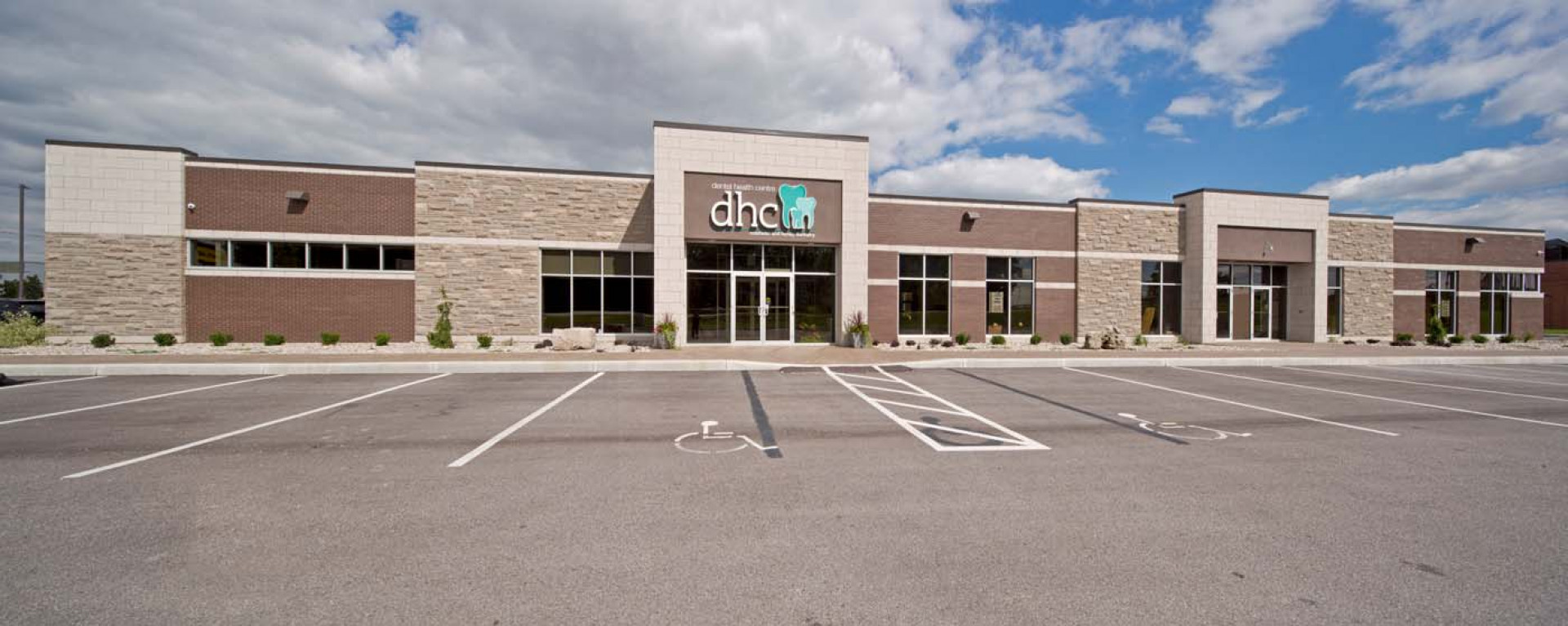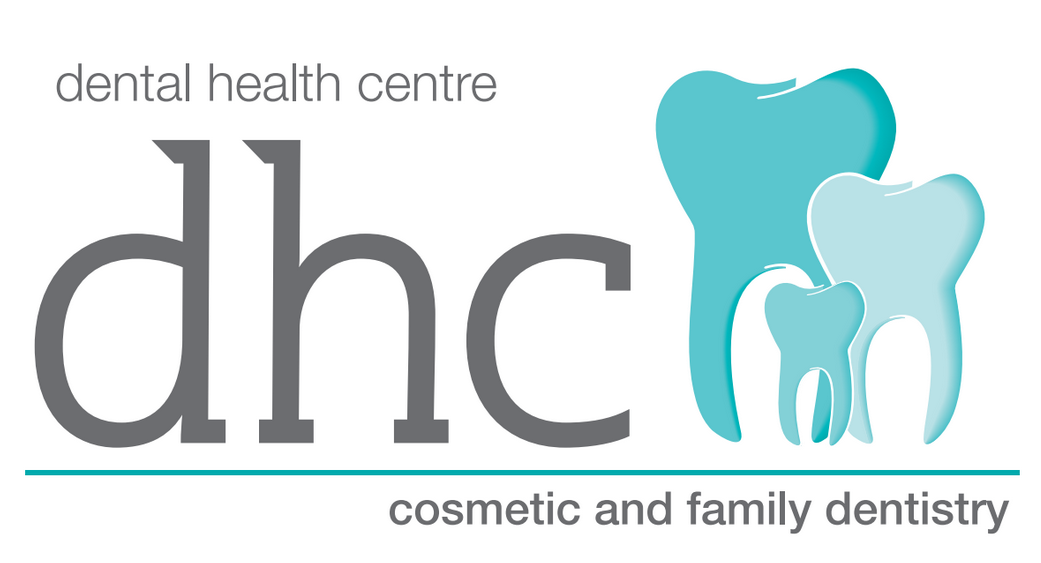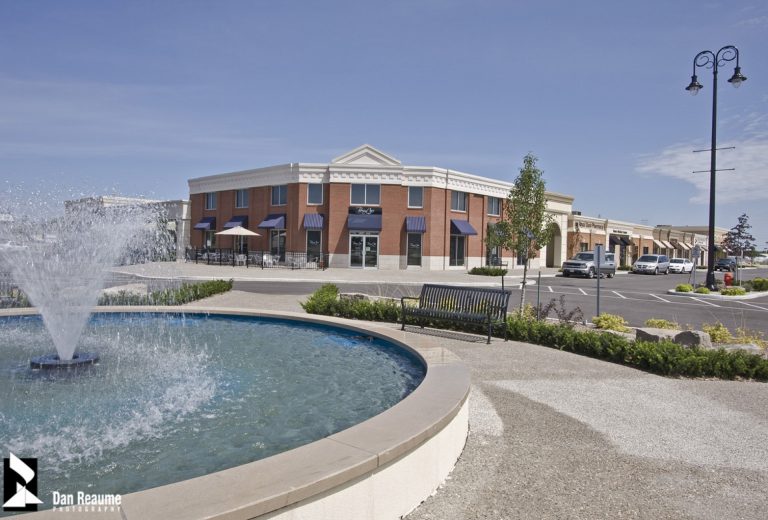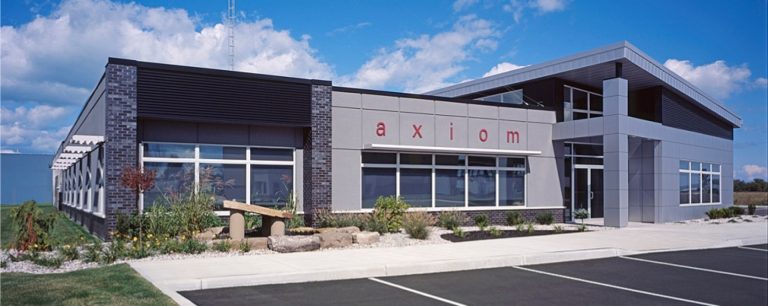This multi-unit professional office facility encompasses over 16,000 Sq. Ft. including basement area. The facility includes five (5) units including a 6,400 Sq. Ft. Dental Health Centre, a 2,300 Sq. Ft. Dental Ceramics Lab, a 4,065 Sq. Ft. professional office and a 1,240 Sq. Ft. Dental Firm is being constructed in the last unit. The building is conventionally constructed with post & beam design, the exterior façade is an attractive blend of Arriscraft stone, brick masonry, cultured stone, E.I.F.S. and curtainwall glazing.
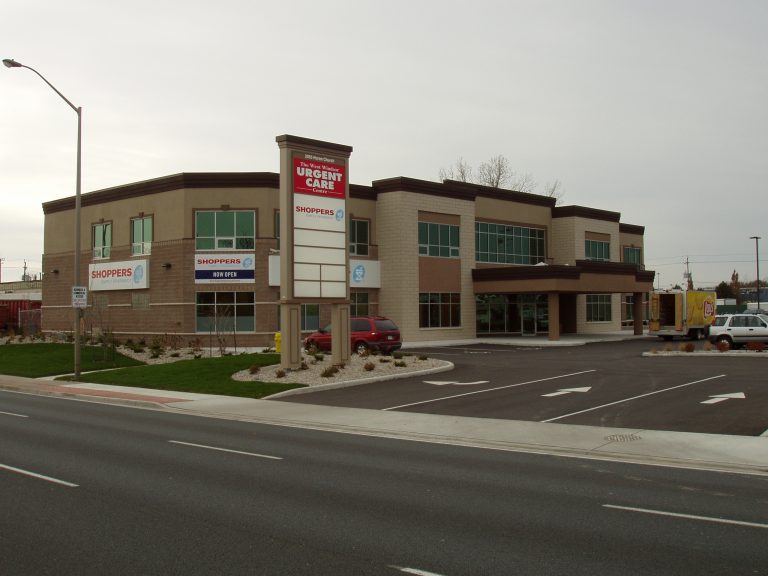
Windsor West Urgent Care Centre
This two-storey (plus basement) multiple suite medical facility consists of a total of 30,000 Sq. Ft. The facility is conventionally constructed with structural steel post,

