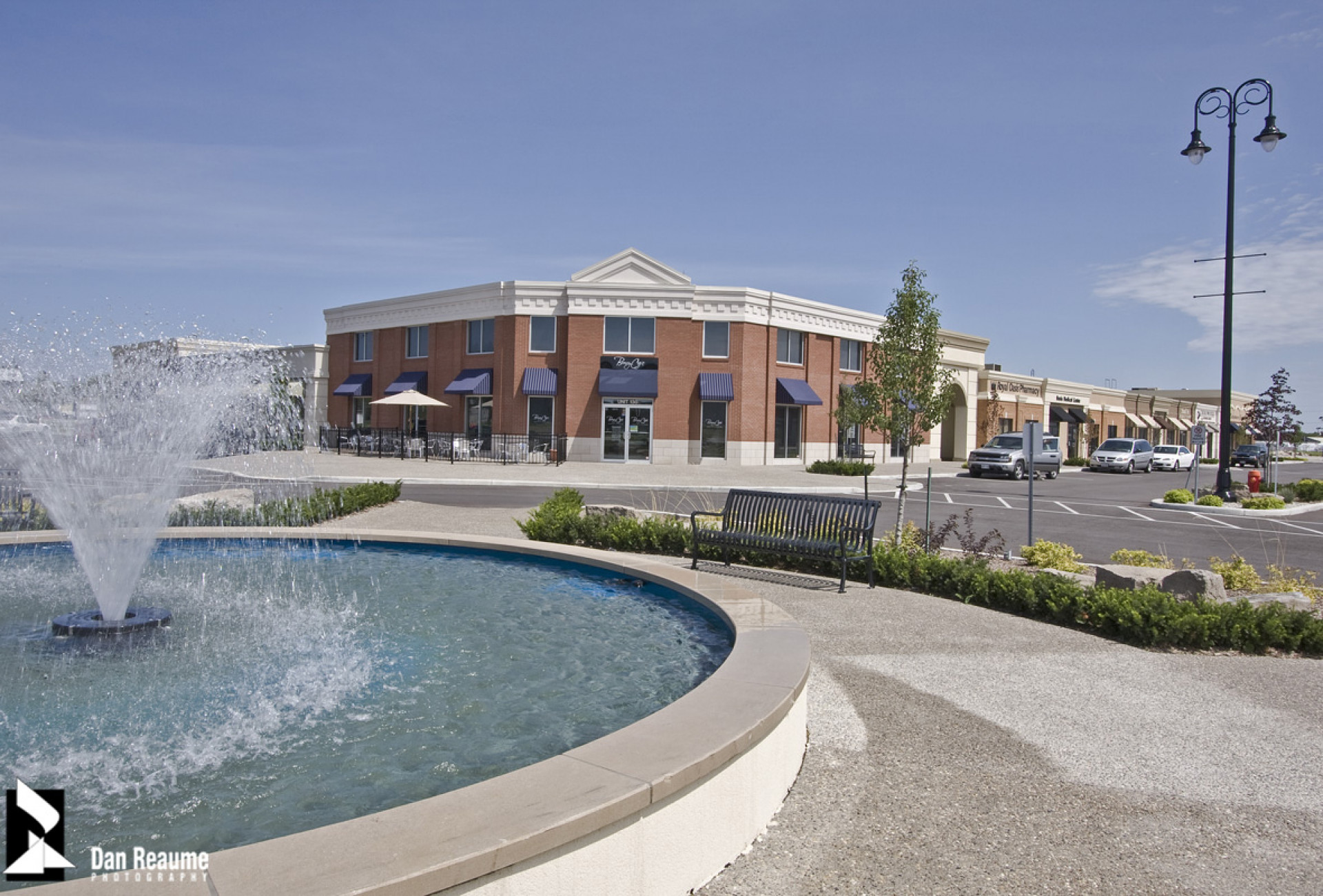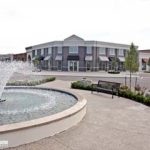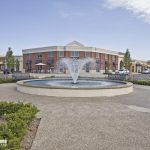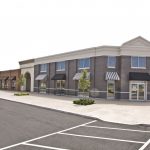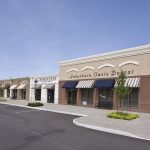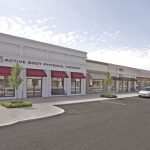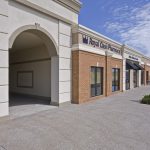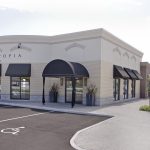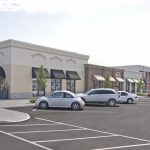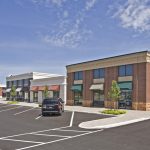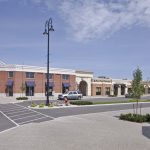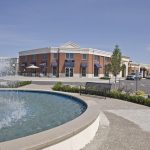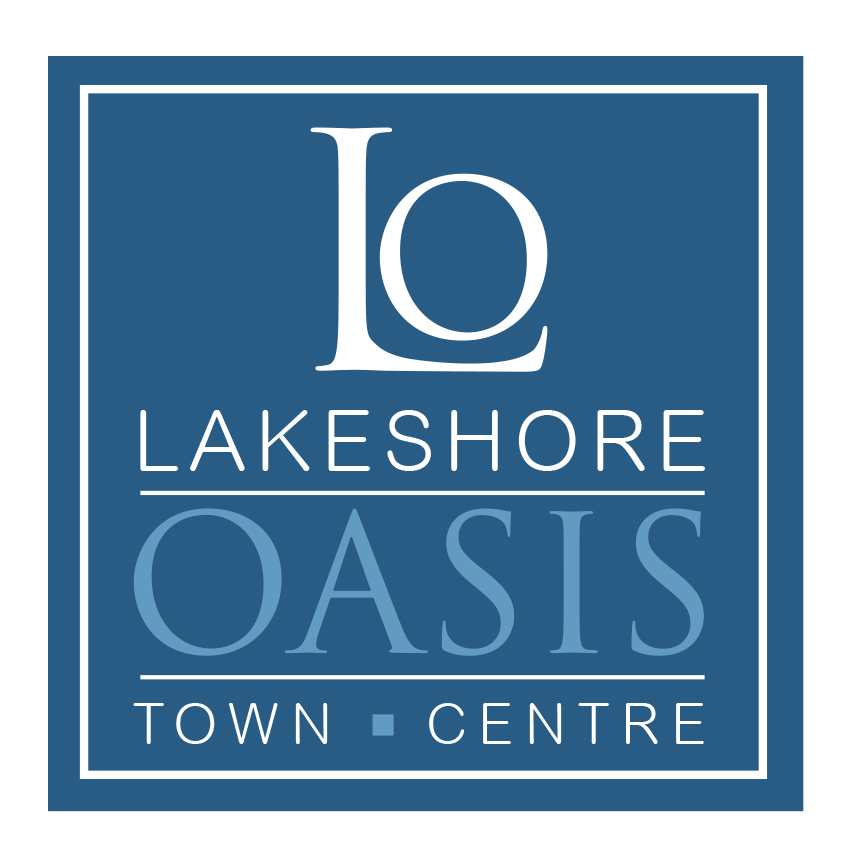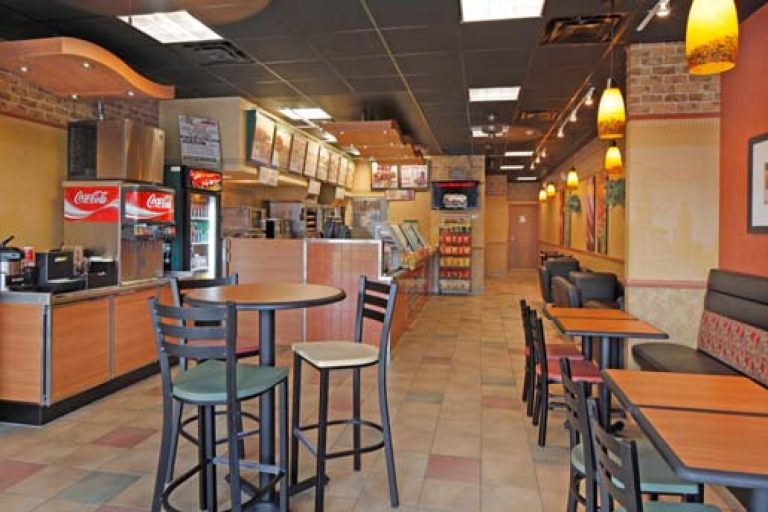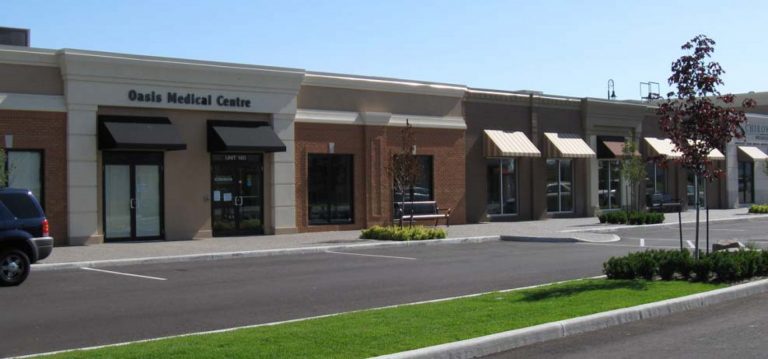This exciting first of three phases includes approximately 60,000 Sq. Ft. of Commercial Development. Upon completion of all three phases, this development will encompass close to 200,000 Sq. Ft. of prime commercial development for retail, professional and personal service shops. This unique development has been designed with multiple façades to present a sense of community. The internal roadways are designed with fully landscaped boulevards to promote a comfortable and green environment that stands apart from traditional commercial developments.
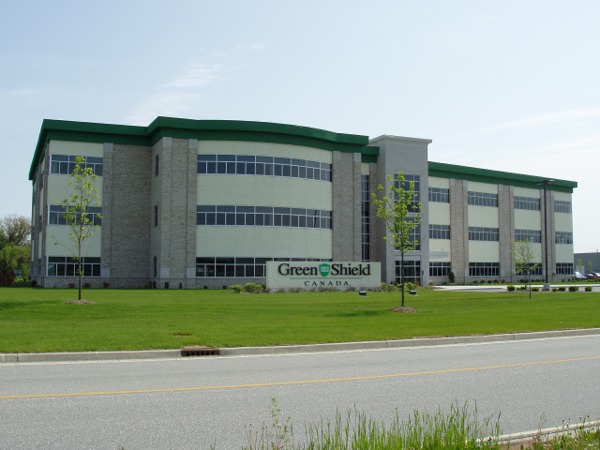
Green Shield Canada
Green Shield Canada facility in Windsor is comprised of a 3-storey building with a total of 72,470 sq. ft. and will offer Green Shield the

