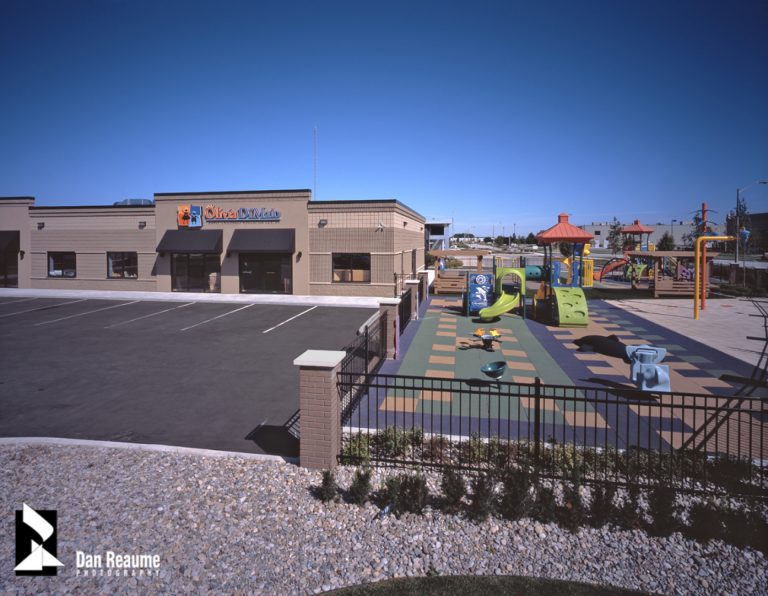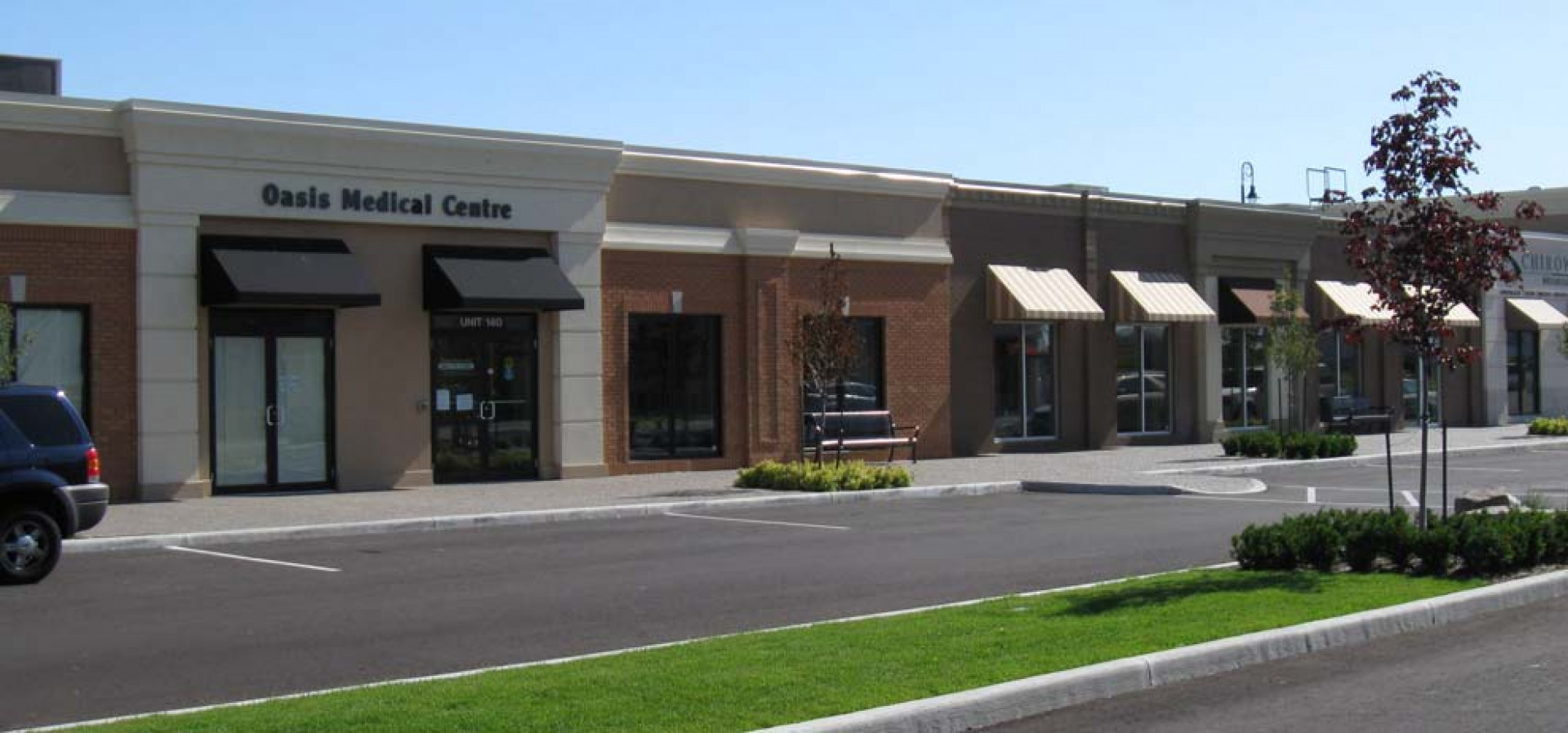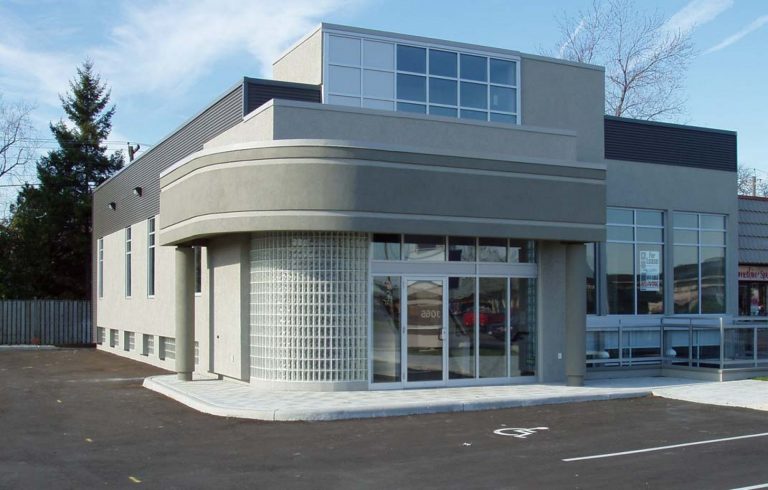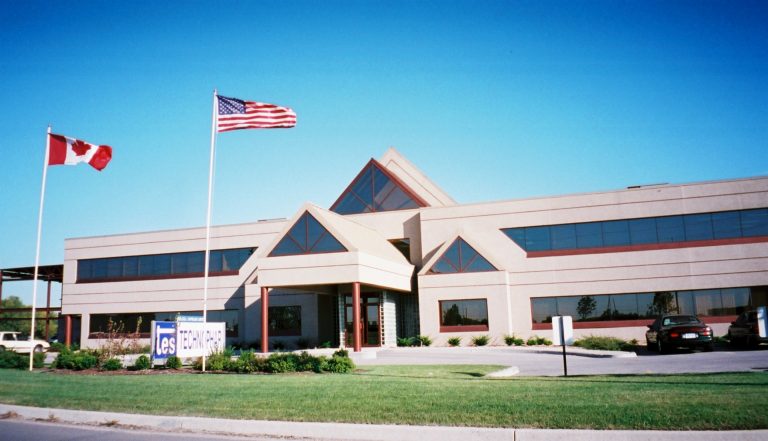The Oasis Medical Centre is approximately 8,700 Sq. Ft. of medical space that consists of a medical clinic with four doctors, 12 examination rooms and support spaces, a blood lab, the Royal Oasis Pharmacy, an optometrist office including three examination rooms and future space for an X-Ray lab. The overall space is joined by a large common waiting area, kids’ area and public washrooms. Rosati Group provided a single-source, turn key solution for all design and construction services.

Olivia DiMaio E.C.E. Centre – Lakeshore
This Early Childhood Education Centre is located on Advance Blvd. in Lakeshore. The centre is a total of 12,369 sq. ft. of which 5,823 sq.



