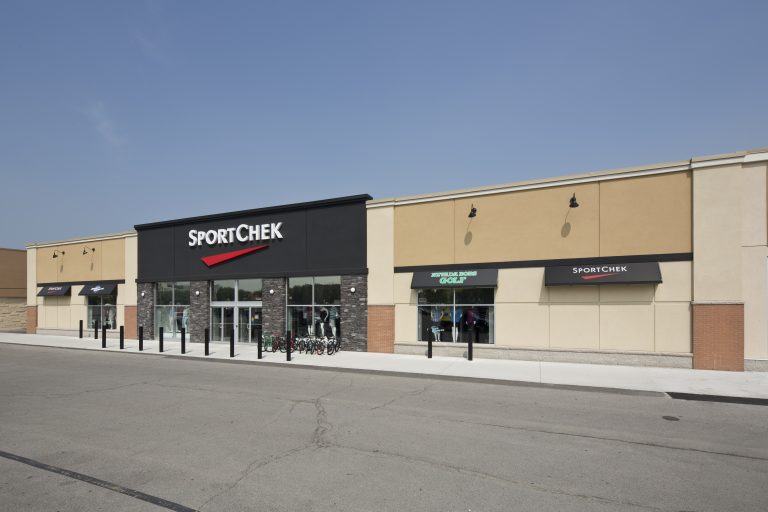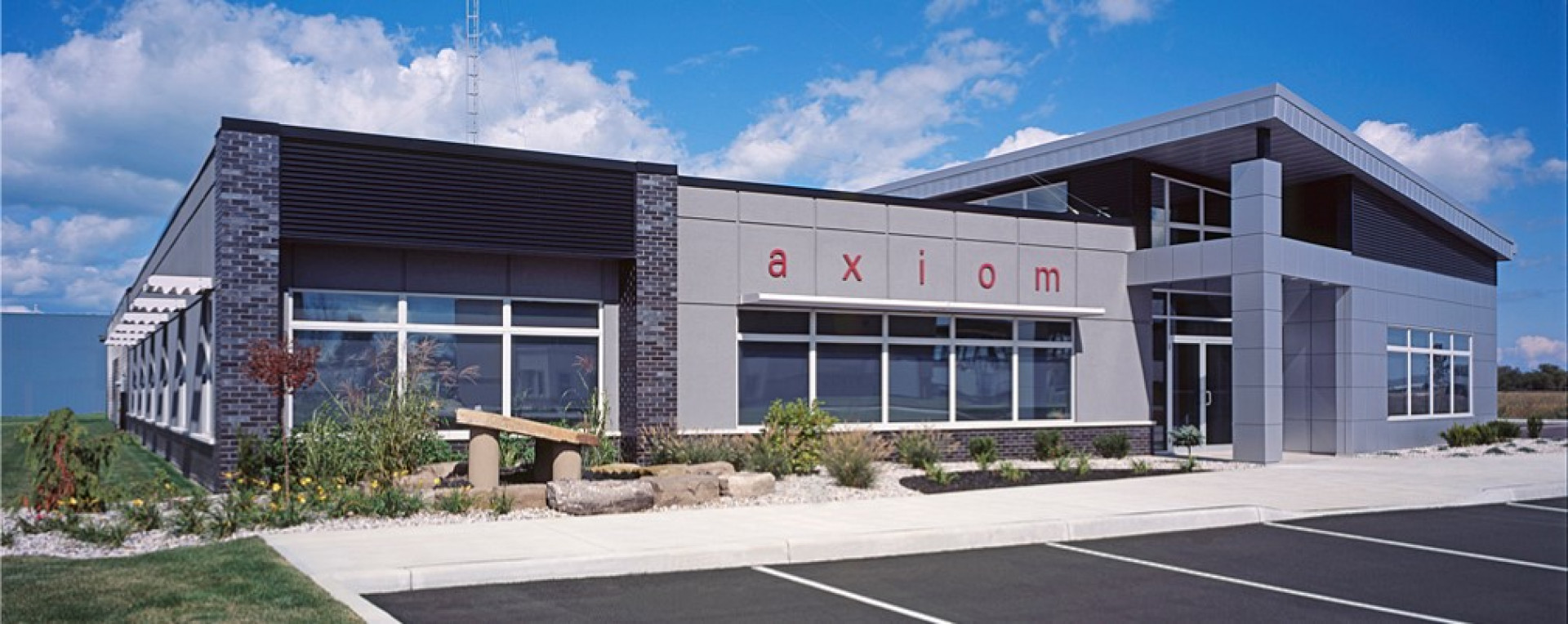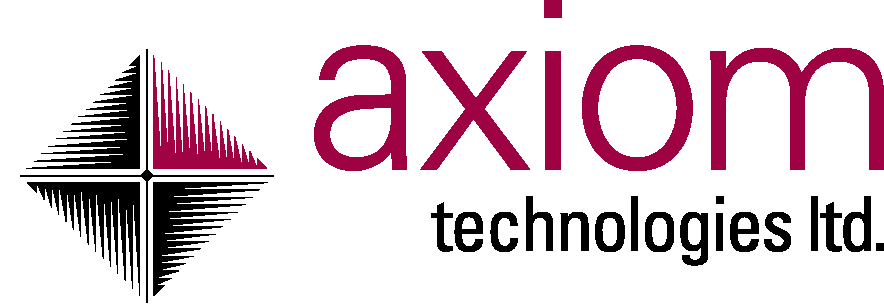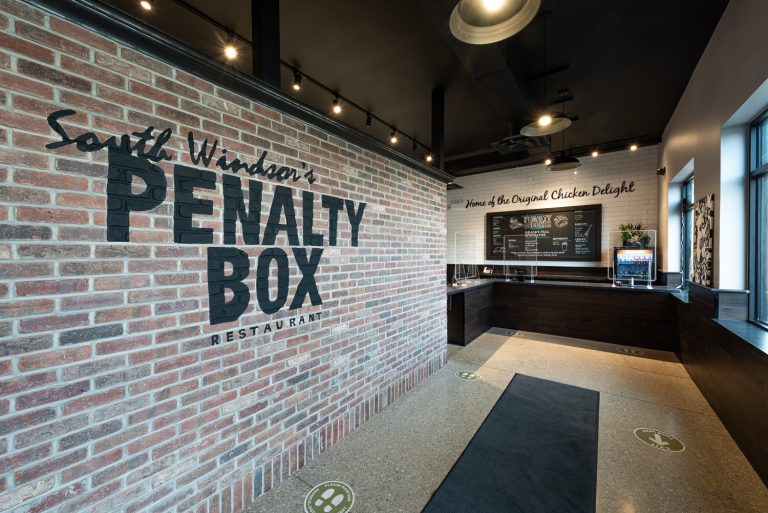This 10,073 Sq. Ft. office facility features numerous energy efficient features such as in-floor heating, daylight harvesting and energy-efficient triple-glazed windows. The building’s unique façade incorporates aluminum panels, high-quality clay masonry, stucco and pre-finished metal siding. The east side of the facility features a slope standing seam metal roof system that provides for an expansive interior office space and also provides an attractive visual element. Internally the design focuses on employee comfort with various amenities including high levels of daylight, in-floor heating, a large atrium with kitchen facilities and a small fitness centre. There is also warehouse space, a training room, a workshop and a customer pick-up area.

SportChek Retail Development
This project was completed at the Thames Lea Shopping development and included the partial demolition of the existing plaza to accommodate the new 25,000 Sq.




