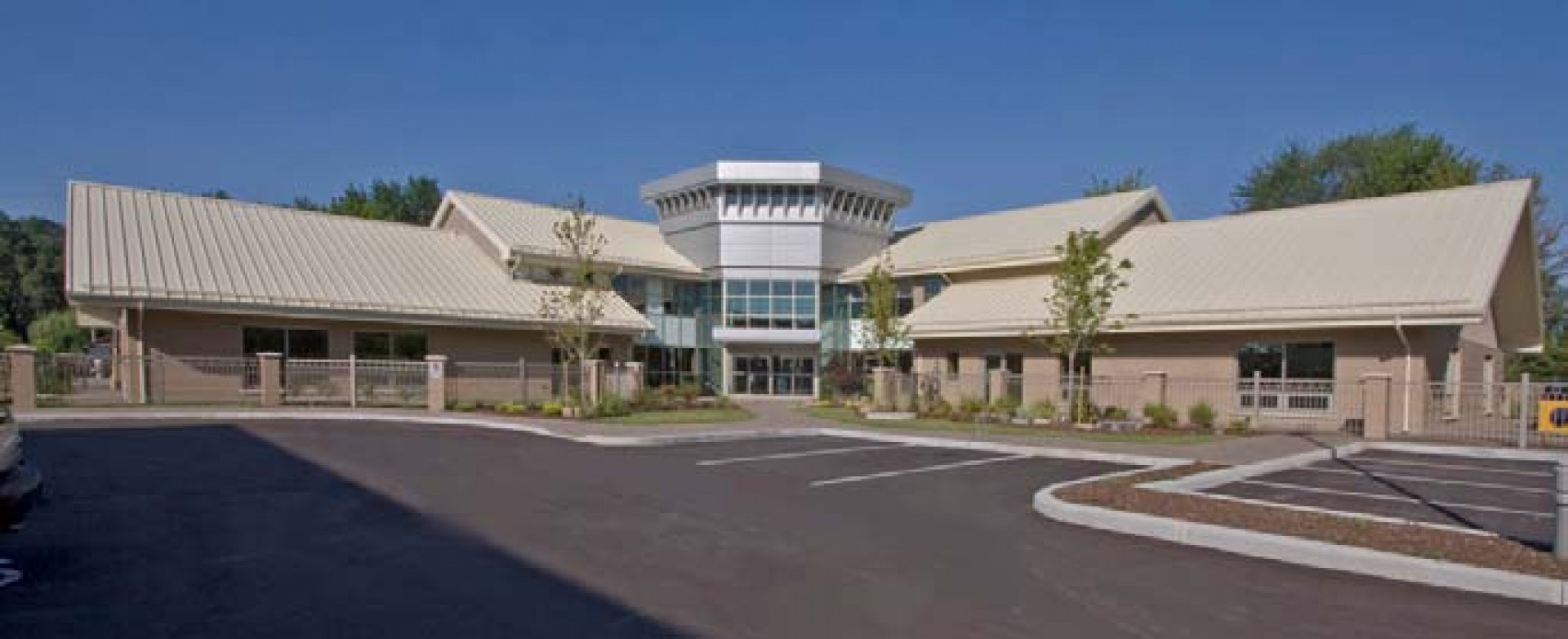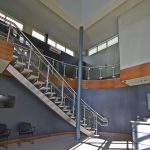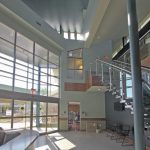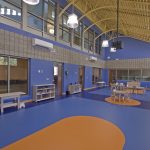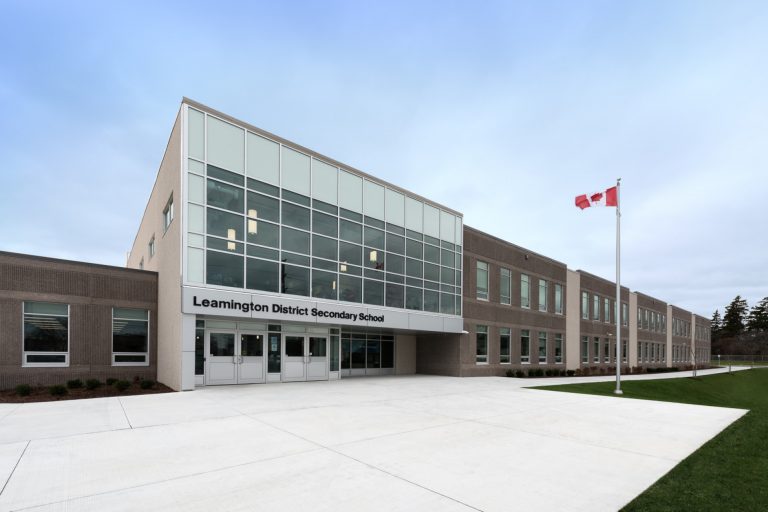The facility, on LaSalle’s Sprucewood Avenue, has been designed to ensure excellent indoor environmental quality, measures 12,392 square feet and has a capacity for 106 children. Some of the green features of the project include a highly reflective roof to reduce the “heat-island effect,” over 40% energy cost savings through heat recovery, the use of natural light and occupancy sensors. Through a rainwater harvesting system, low-flow fixtures and drought-resistant landscaping, the building will have over 55% of reduced water usage. The excellent indoor air quality is ensured with low VOC-emitting paints, adhesives, sealants and flooring materials. All regularly occupied spaces also have natural ventilation. The owners have implemented a green housekeeping program, using only “Green Seal or EcoLogo certified” products. The facility itself will also be a great atmosphere for the children, as it includes an indoor multi-purpose room/ gymnasium for indoor activities, a library and a biometric security system to ensure all children are protected. There is a large dining room to provide a sense of a family during meal times. Floor to ceiling windows have been installed to bring in the outdoor environment. Two fully-equipped outdoor play areas feature new play structures, water splash and picnic areas.
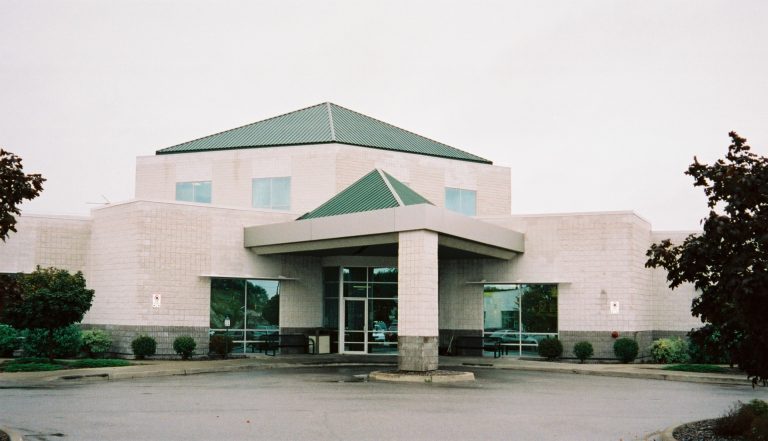
South Walkerville Medical Centre
Rosati Group was the design build contractor for the South Walkerville Medical Centre which consisted of over 73,000 Sq. Ft. of medical space. The project

