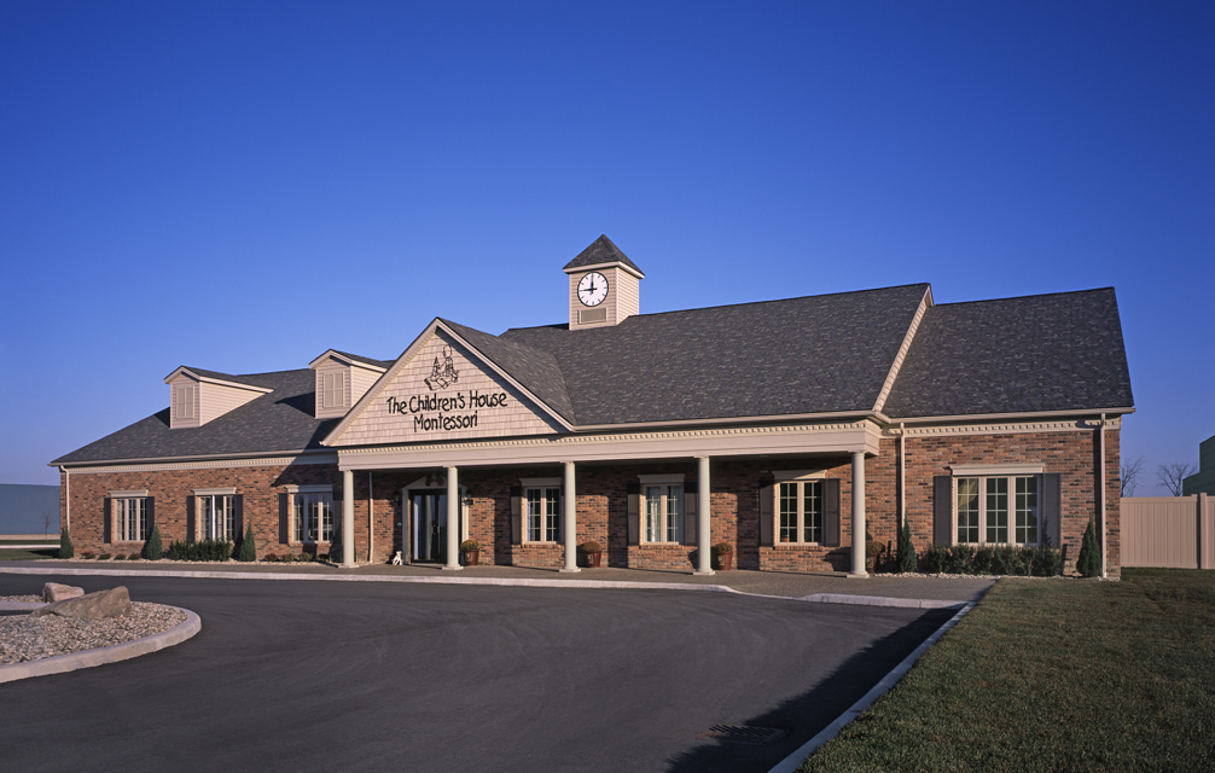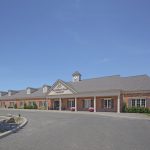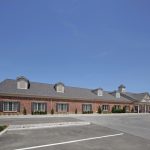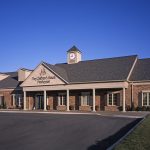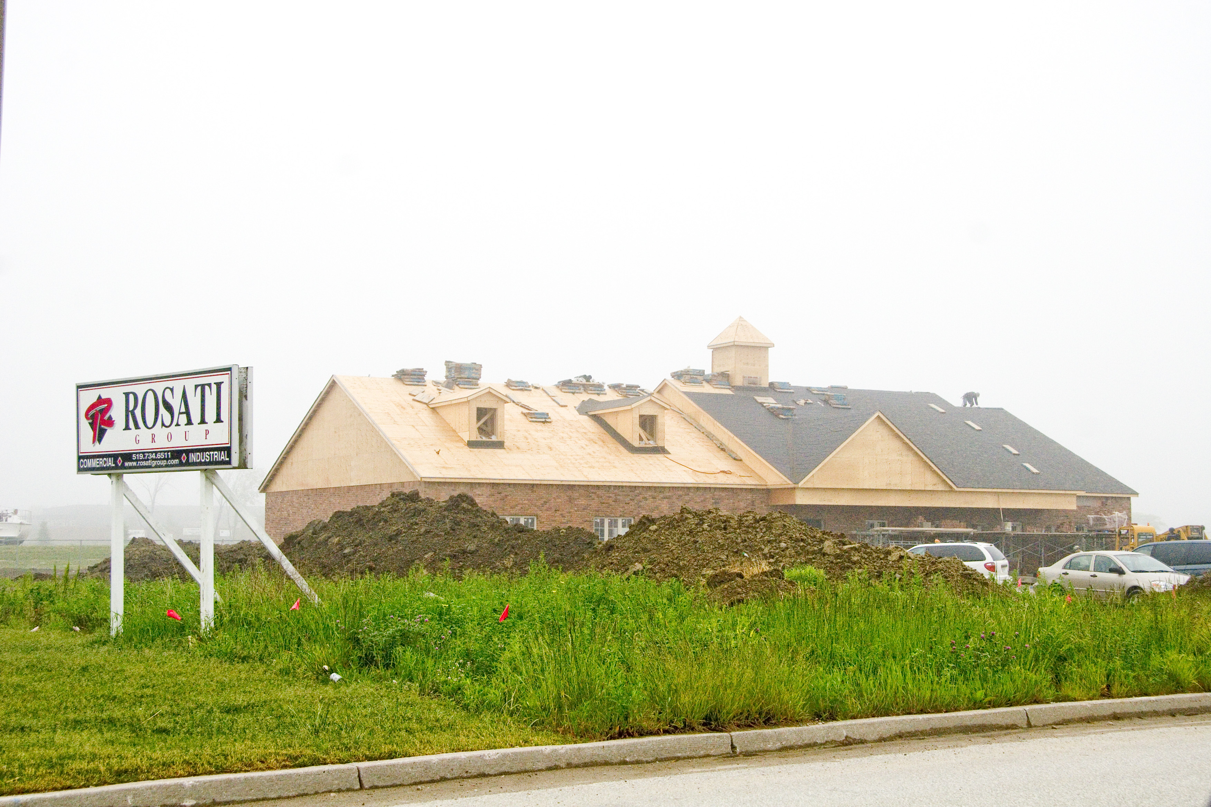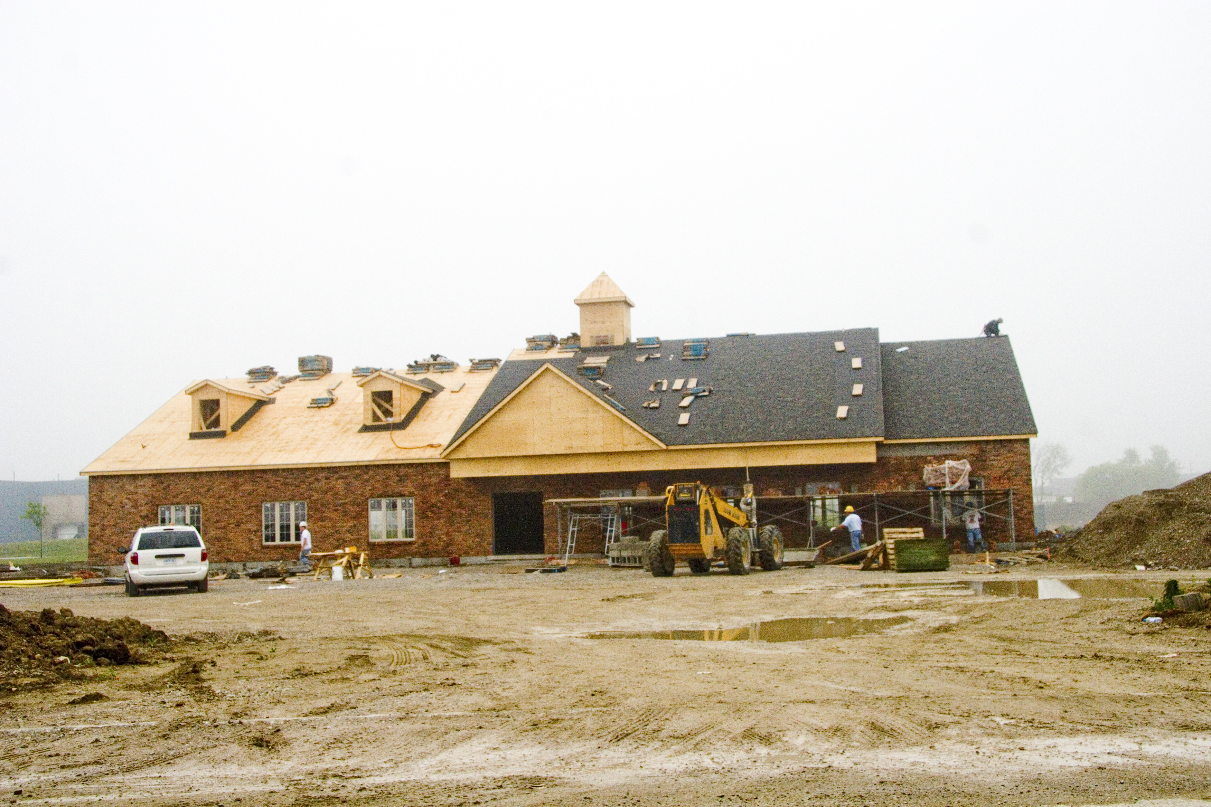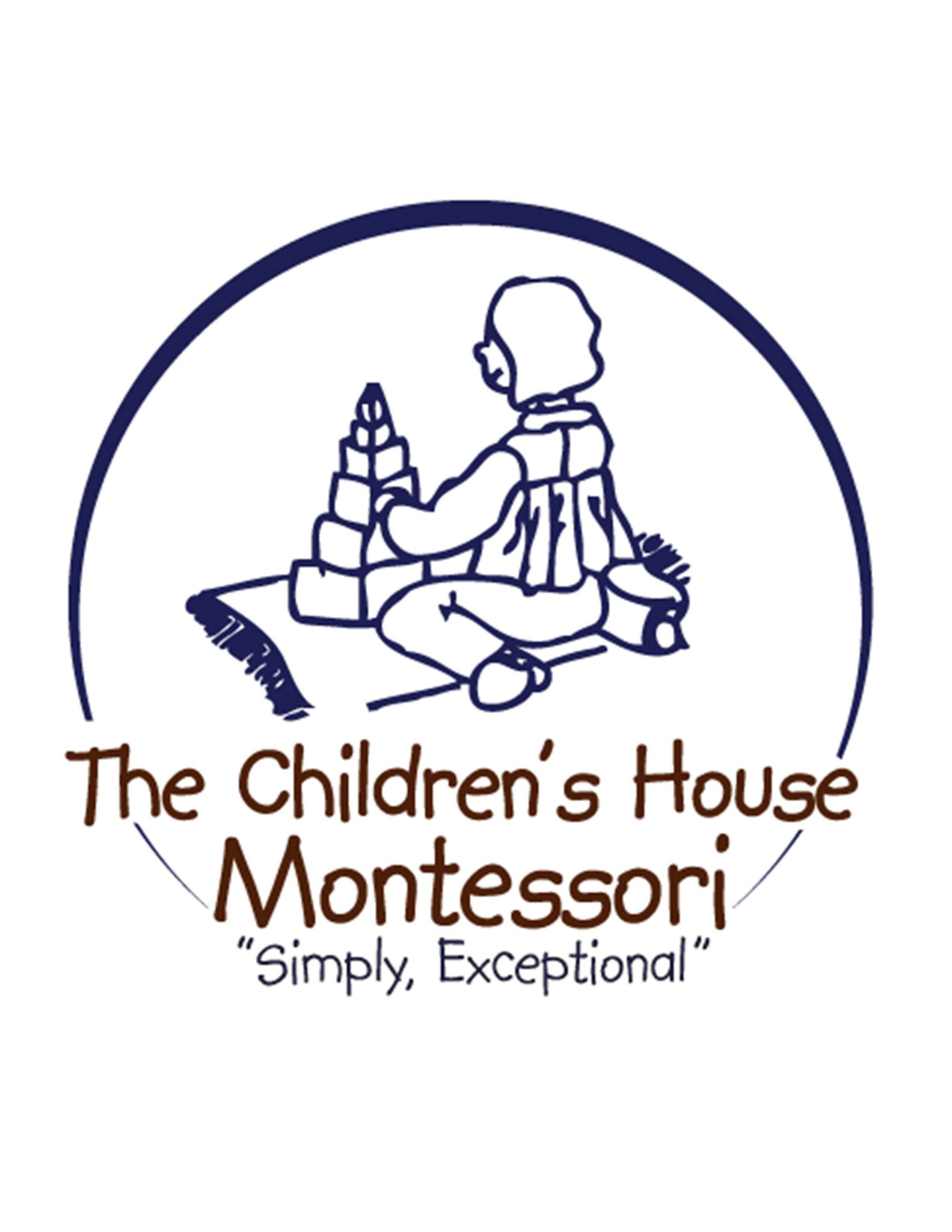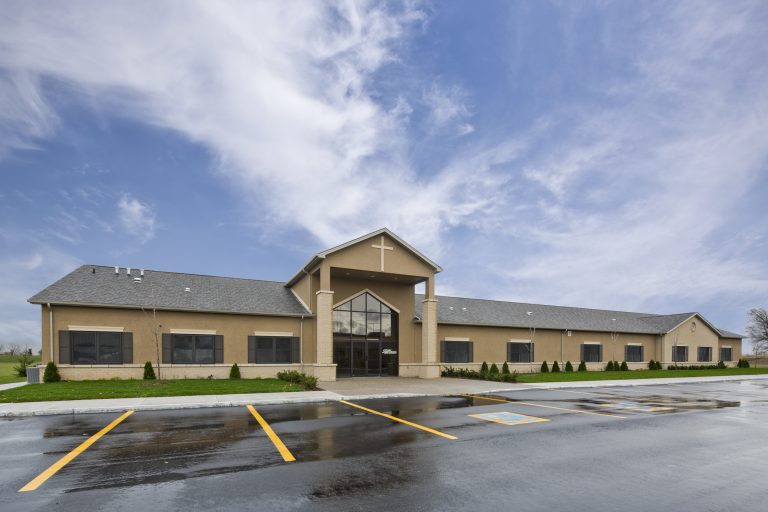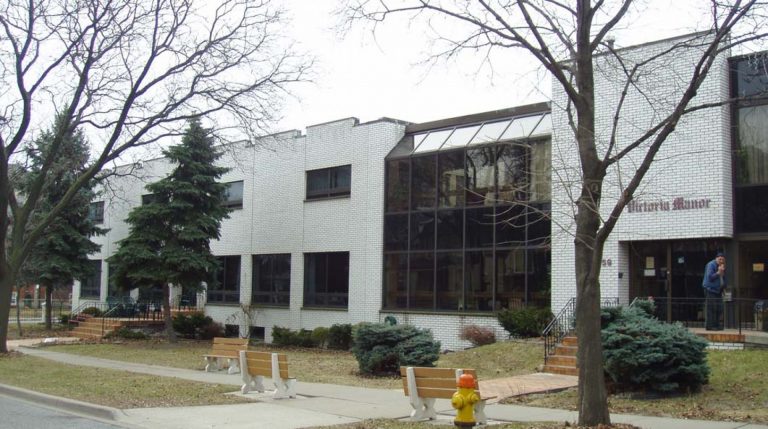The Children’s House Montessori on Advance Blvd. in Lakeshore was designed to replicate an old school house’s aesthetics complete with a sloped roof, clock tower, large entrance pillars and windows with grills and shutters. The Montessori has a total of 10,031 sq. ft. which includes an expansion that was completed in 2010 of 3,495 sq. ft. The school’s interior has a variety of classrooms for the different aged children and is decorated with extensive wall murals for a truly unique experience for the children. The facility also includes a kitchen, dining room, administration offices, staff room and play areas. The site also includes a secure, fully fenced exterior playground area with numerous play structures.
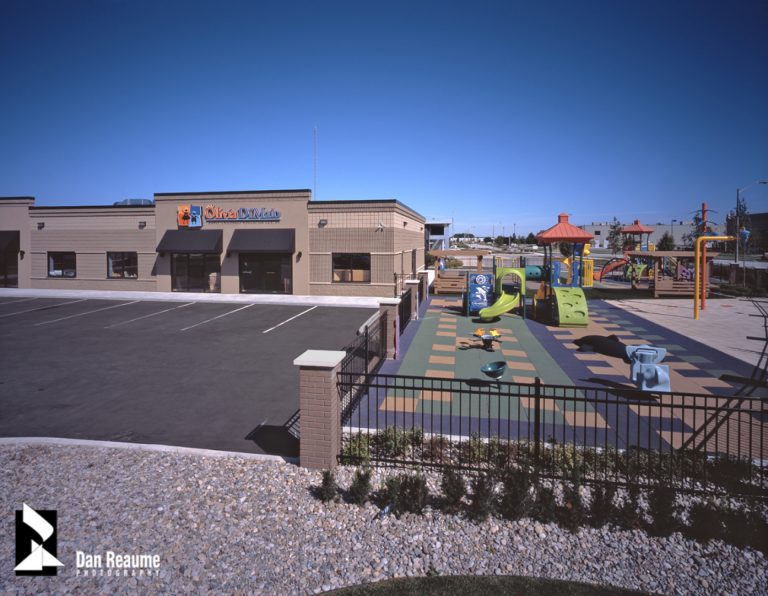
Olivia DiMaio E.C.E. Centre – Lakeshore
This Early Childhood Education Centre is located on Advance Blvd. in Lakeshore. The centre is a total of 12,369 sq. ft. of which 5,823 sq.

