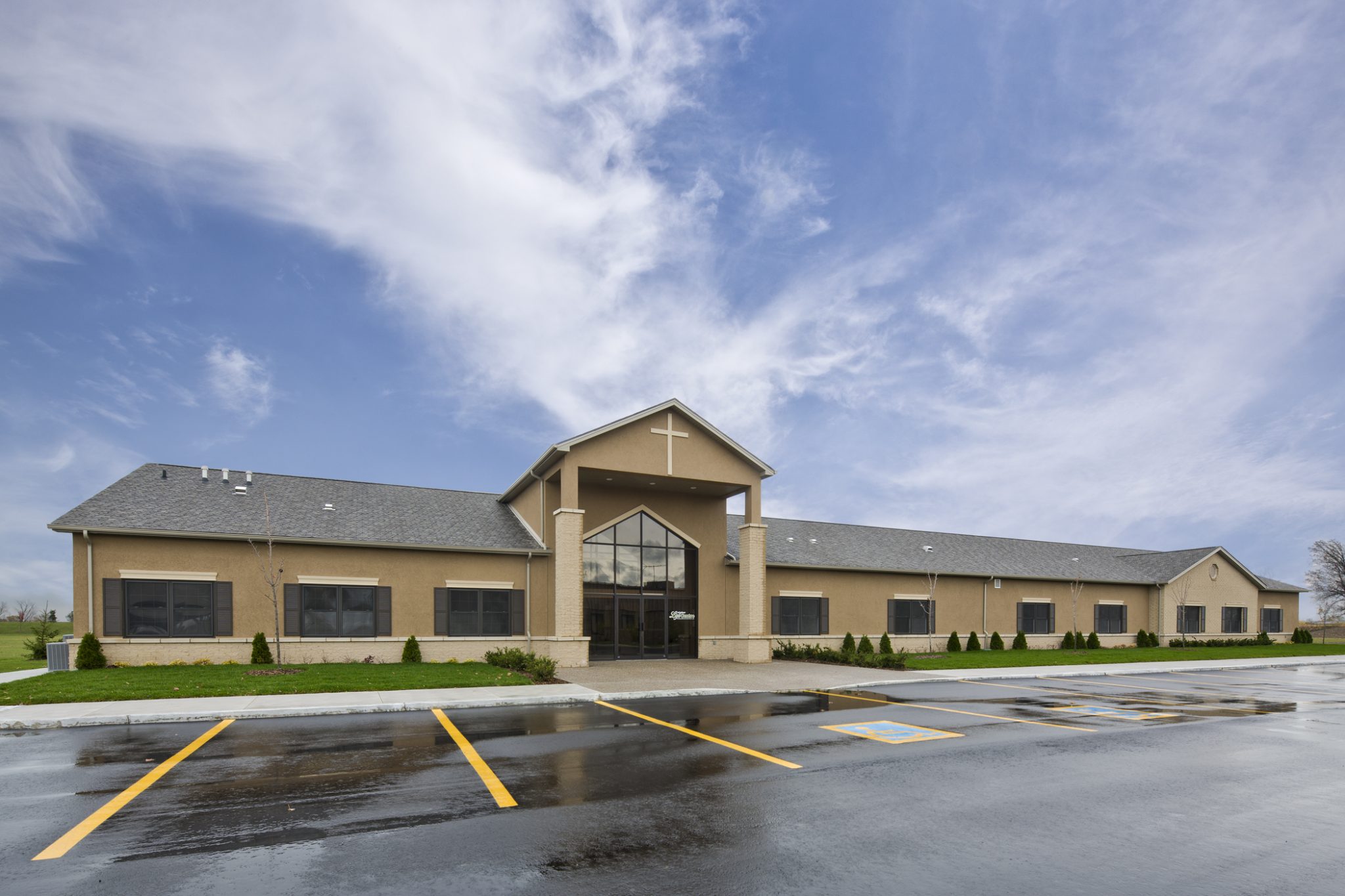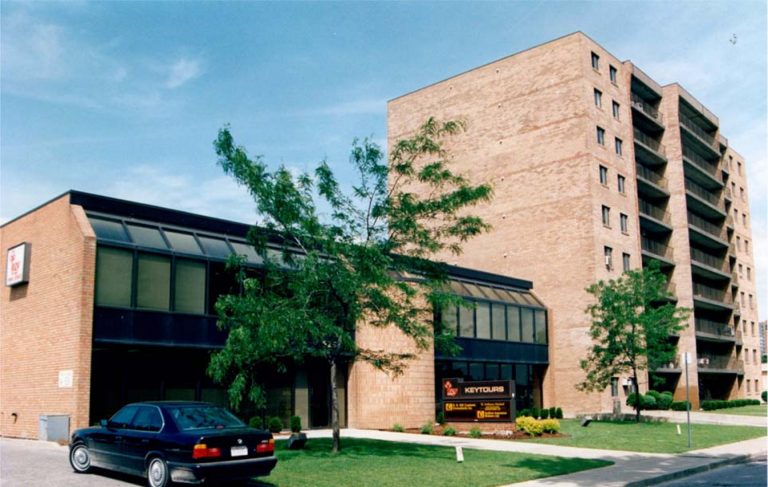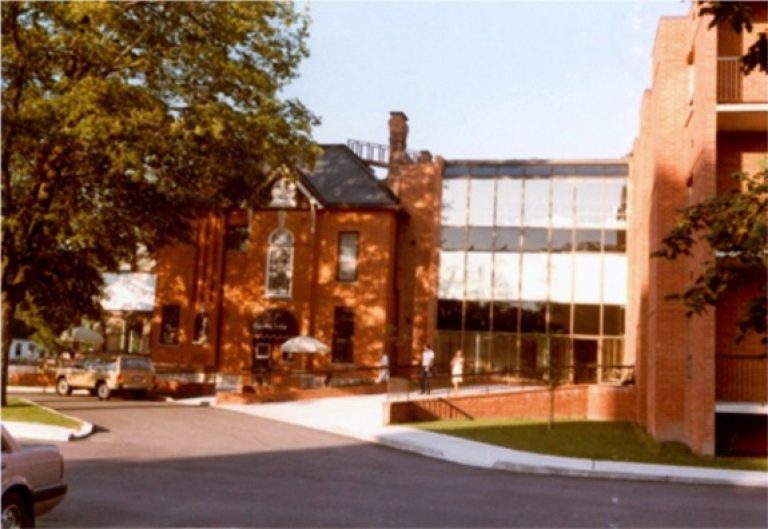This project is being constructed on the Windsor Christian Fellowship grounds. Windsor Life Centre exists to empower women seeking to transform their addictive lifestyles at this residential treatment program facility. The Centre totals 9,483 square feet and includes twelve (12) suites including staff suites, administration offices, kitchen and servery facilities. The common areas feature a large living room, dining hall, lounge, library and a laundry room. The building is constructed of a conventional foundation system, load bearing insulated stud walls with a wood truss roof structure. The façade is designed to accommodate a residential and welcoming aesthetics with a combination of facebrick masonry, stucco (EIFS), vinyl operable windows and shutters.

Windsor-Detroit Tunnel Plaza
This project combined the new 425 sq. meter Maintenance Building and the 980 sq. meter CBSA Building including inspection booths. Both facilities were constructed with



