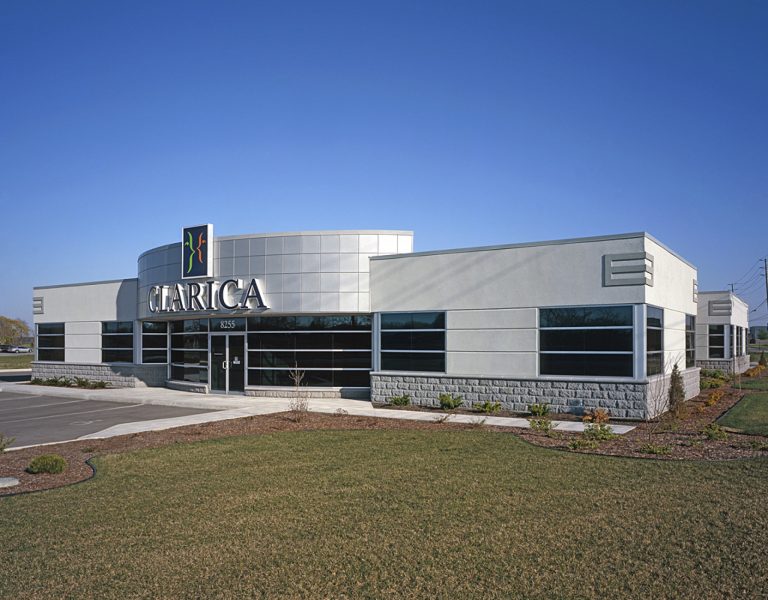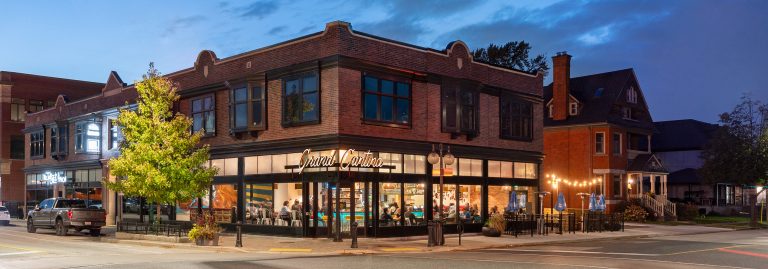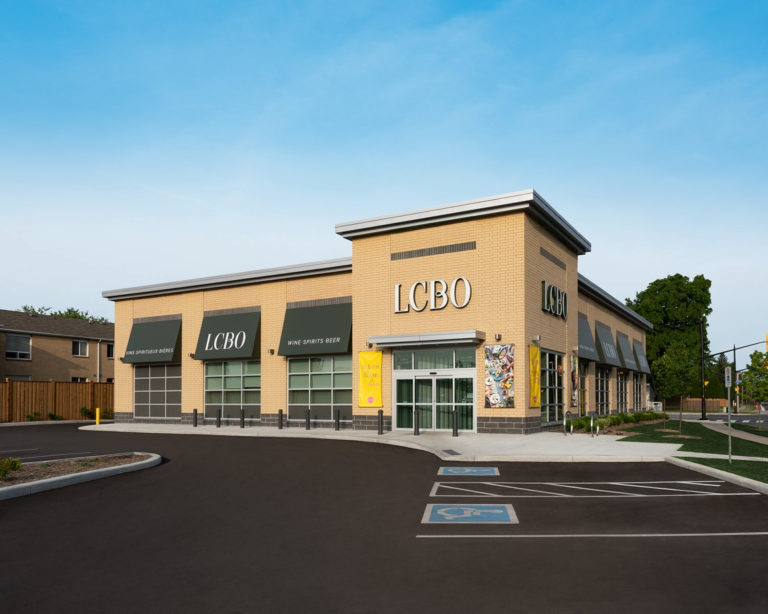This multi-use project encompasses a 9-storey residential apartment complex and a detached 2-storey commercial facility that holds multiple professional offices. The Commercial complex is convention construction with cast-in-place concrete and concrete masonry foundation systems, pre-cast concrete floor slabs, brick masonry veneer and curtain wall exterior cladding. The Residential complex was constructed with approximately 54 suites and incorporates pre-cast floor slabs, brick masonry veneer with block back-up. The windows are punched into the façade.

Clarica
The Clarica Office facility in Windsor is comprised of a single-storey, conventionally constructed structure with a total of 8,272 sq. ft. The site is finished



