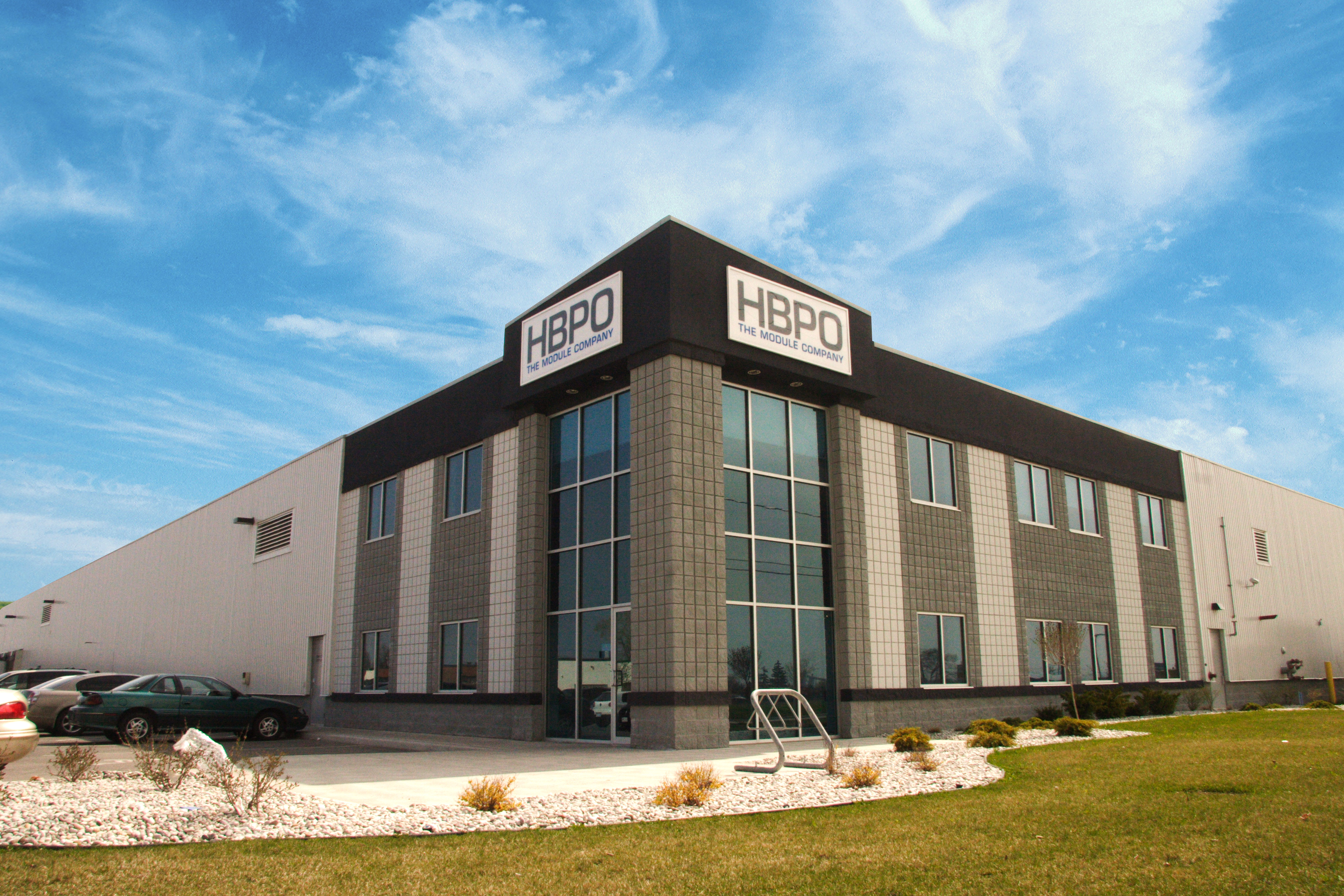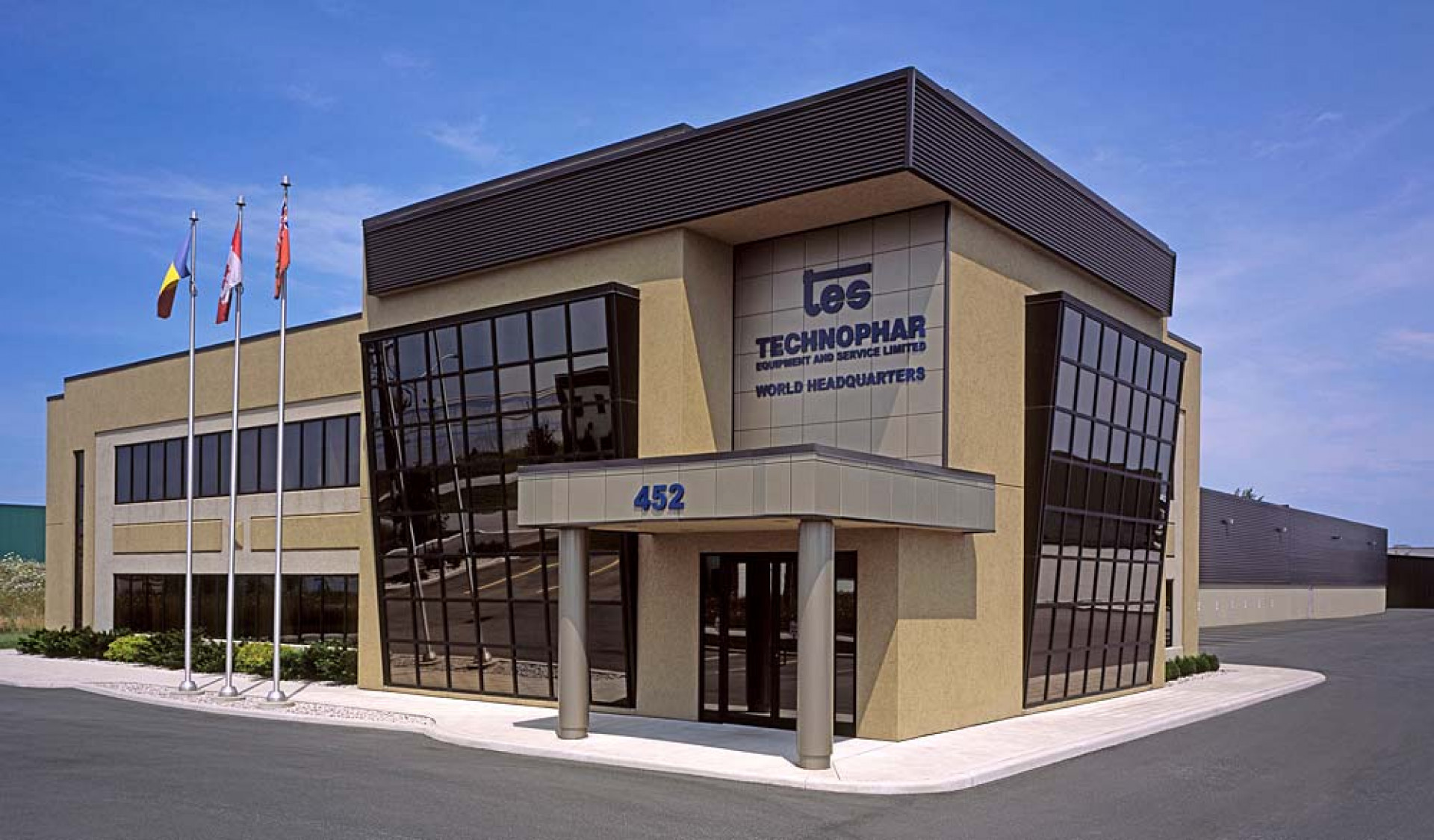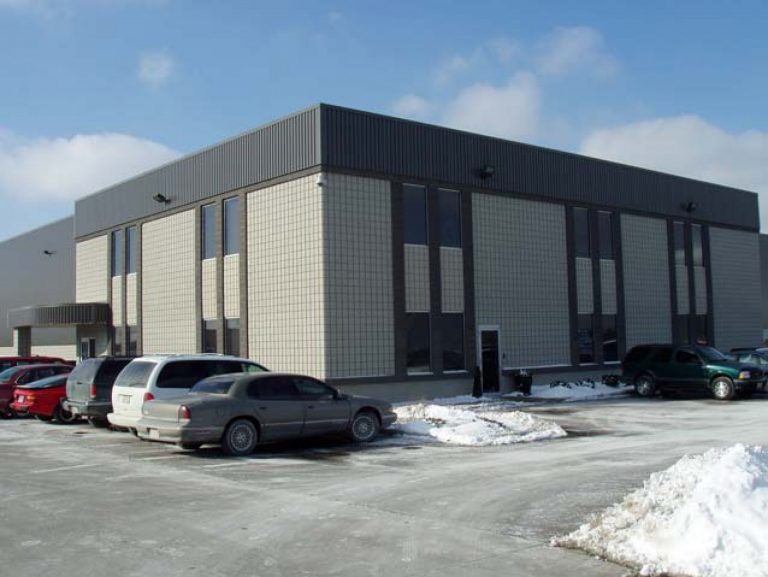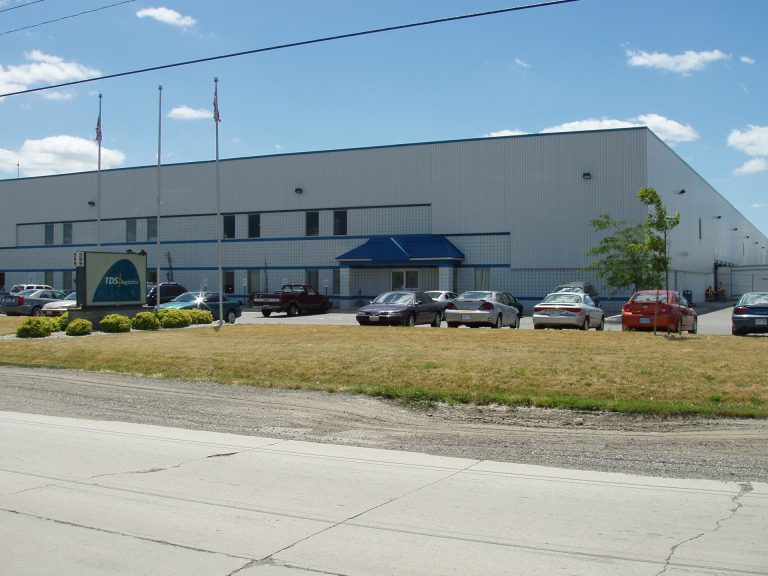This facility consists of an approximate 32,124 Sq. ft. manufacturing plant including a 2-storey, 6,878 Sq. Ft. office. The overall building was constructed in phases. The plant is constructed with conventional structural steel framing providing clear span manufacturing space. The roof structure is open-web steel joists with metal deck. The exterior envelope of the plant is enclosed with pre-finished insulated metal siding, concrete block. The roofing is a single-ply EPDM roofing membrane that is ballasted. The office façade is built with an aesthetic blend of prefinished metal architectural panels, pre-finished metal siding installed horizontally, curtain wall glazing systems with reflective tinting and E.I.F.S. (stucco). The facility was designed and constructed to reflect clean manufacturing as pharmaceutical product equipment is designed and manufactured at the facility.

HBPO North America
This 63,000 square foot automotive supply facility was developed to meet the high expectations of the automotive industry. The site and building are designed to



