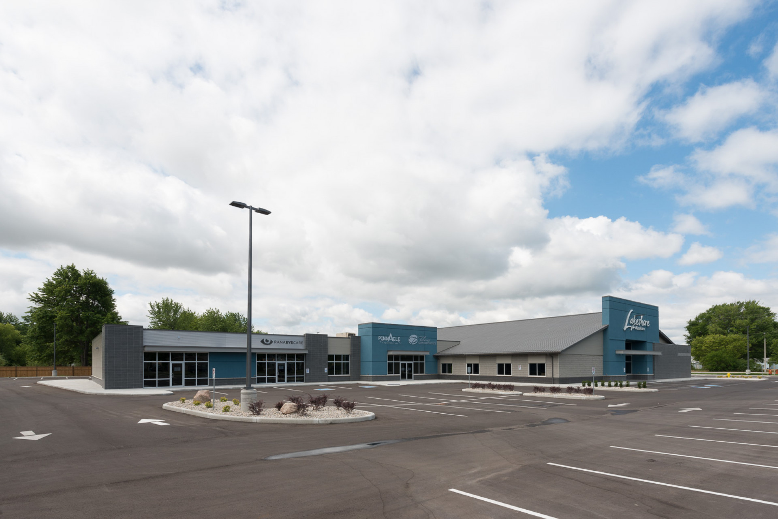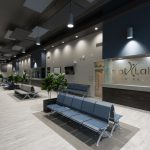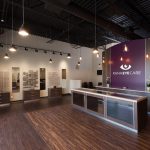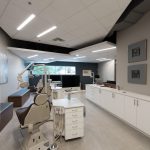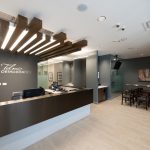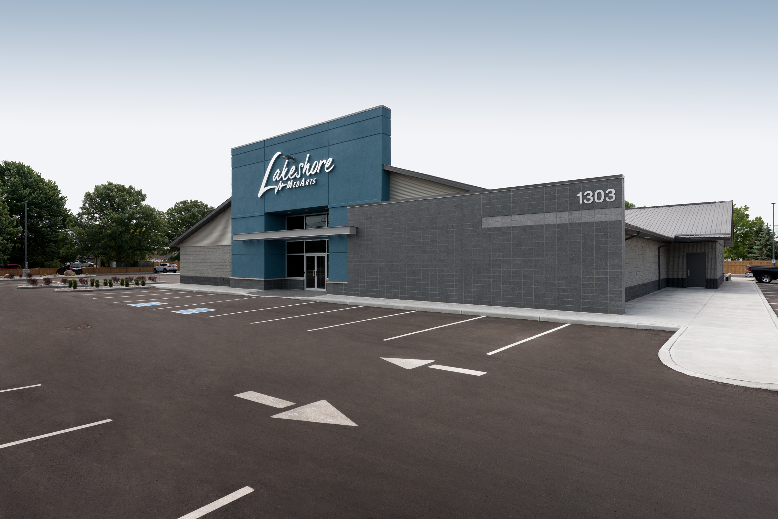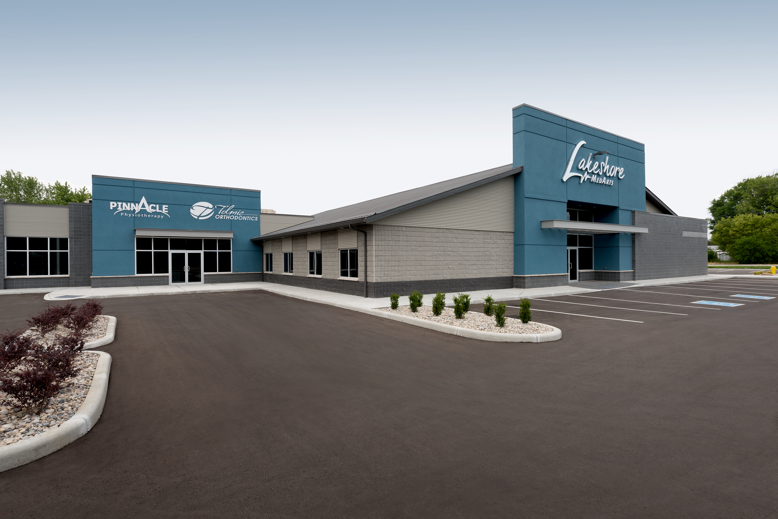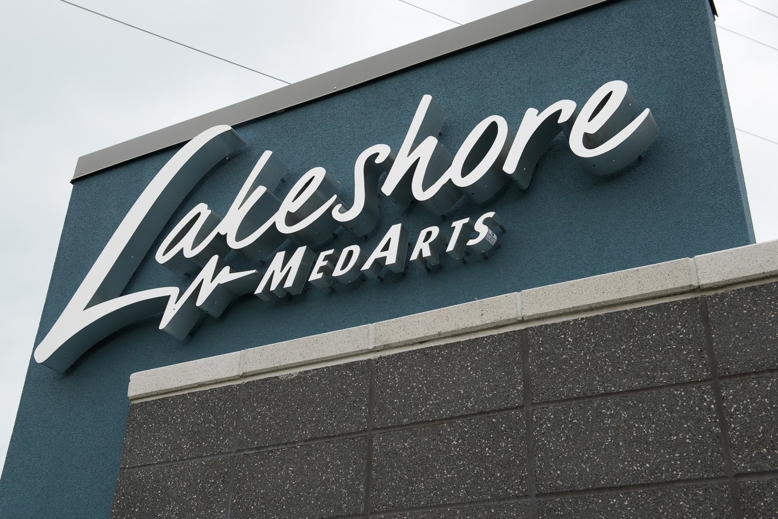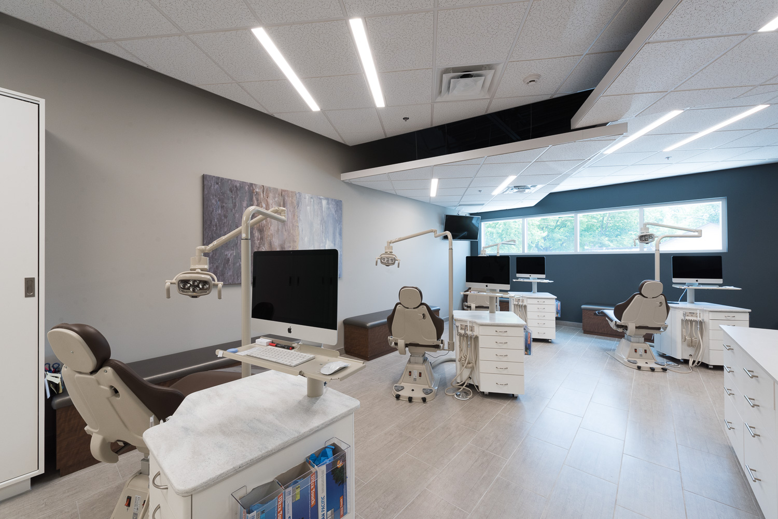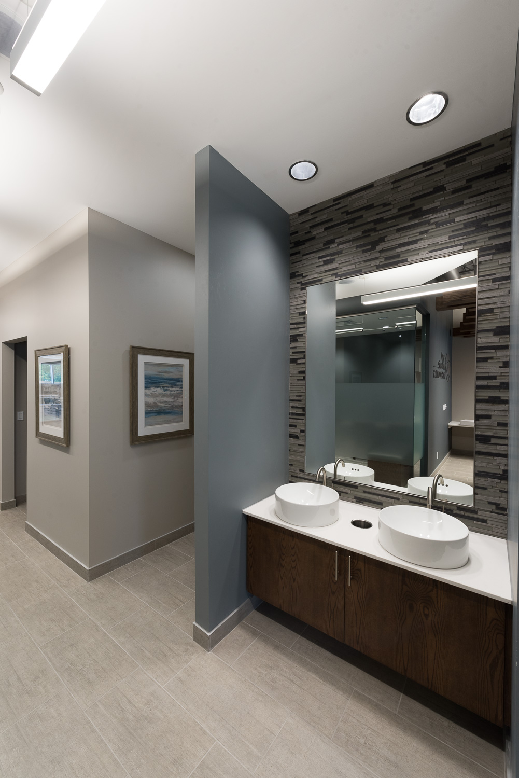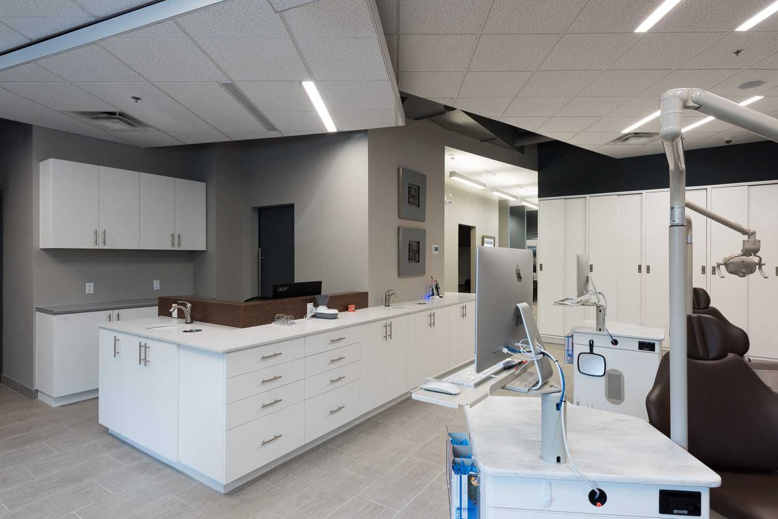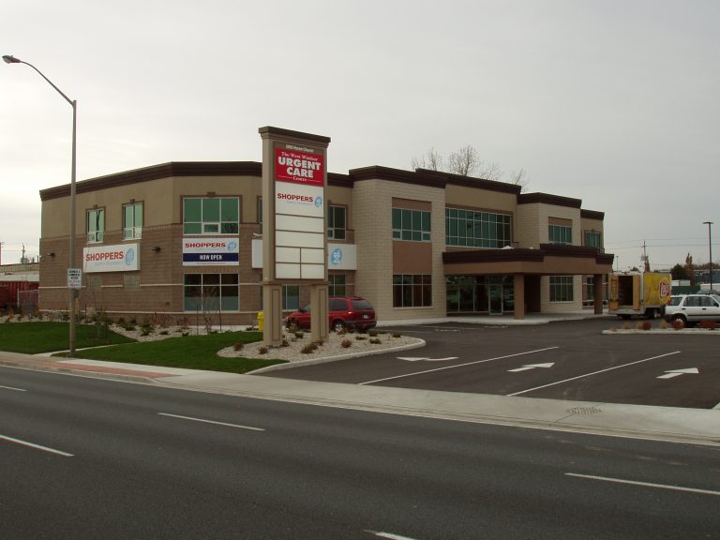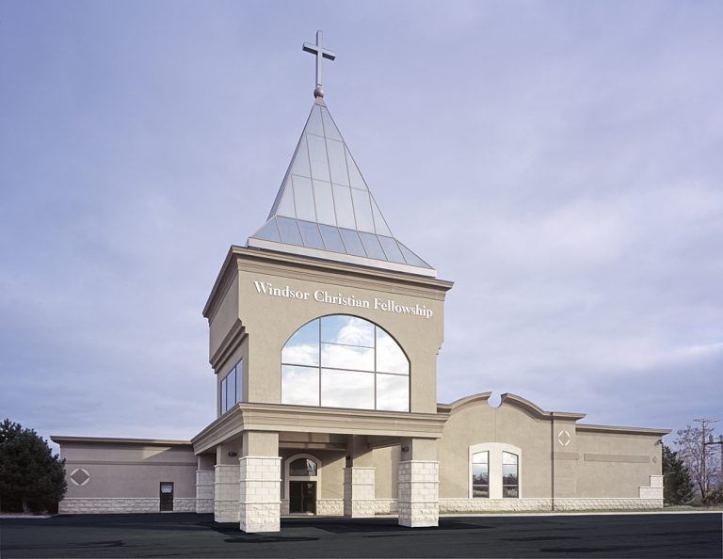Lakeshore MedArts project is a multi-unit medical and health facility. The former Knights of Columbus Hall and Restaurant was completely transformed and expanded to just over 20,000 sq. ft. The Medical Centre includes a central common hall with waiting areas, an open pharmacy, common washrooms. The development includes 12 units including a hearing clinic, an orthodontist office, a physiotherapist office and an optometrist office that were also constructed by Rosati. The expansion on the building was conventionally constructed and tied into an existing wood-trussed structure. The facility façade is a combination of stacked architectural ground face block, architectural horizontal siding, E.I.F.S. and curtain wall glazing with metal canopies.

Windsor-Detroit Tunnel Plaza
This project combined the new 425 sq. meter Maintenance Building and the 980 sq. meter CBSA Building including inspection booths. Both facilities were constructed with

