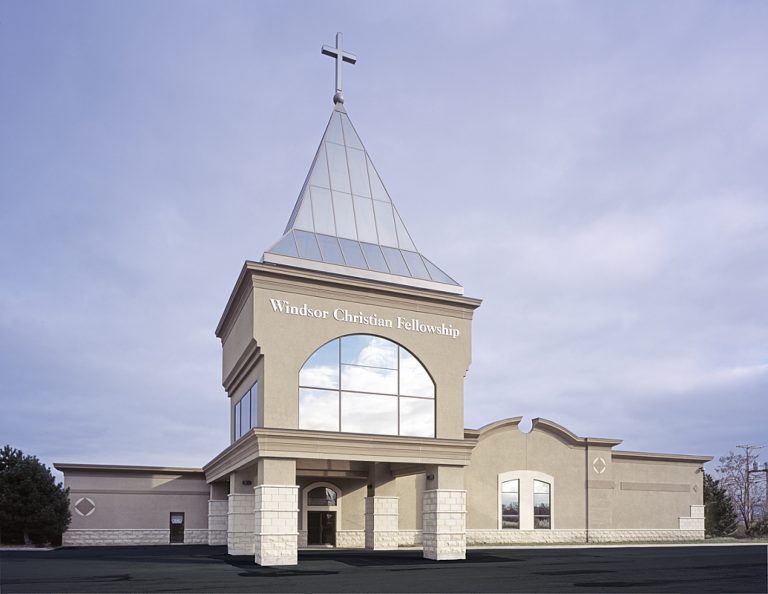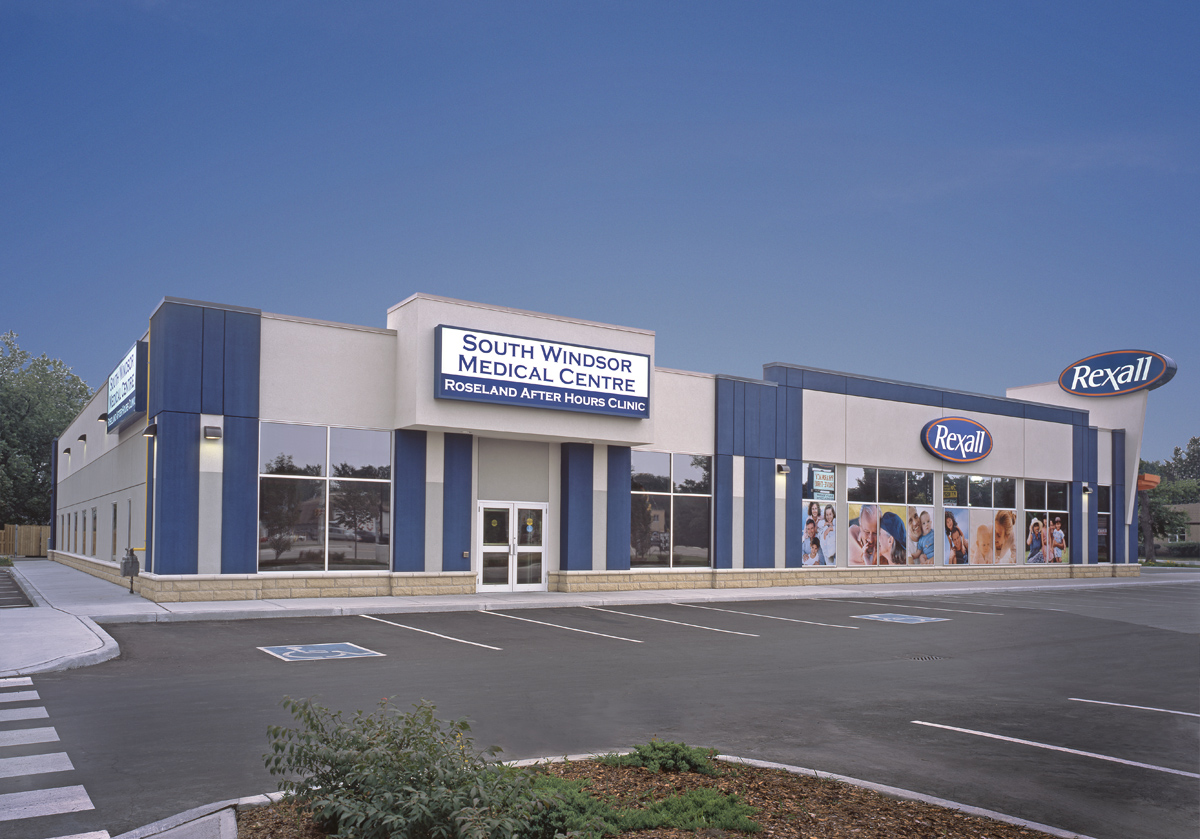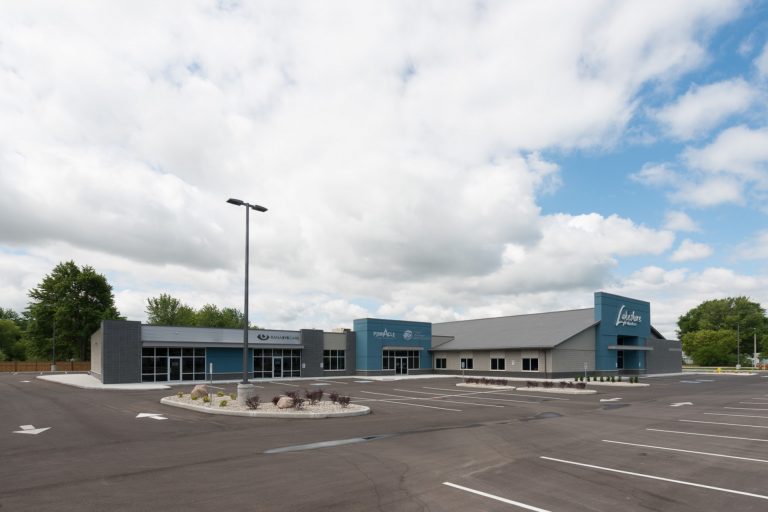The Chateau Park Lodge consists of kitchen and dining room facilities, multi-purpose rooms, games rooms, laundry facilities as well as the resident rooms. The single-storey facility was constructed on a pile caisson and grade beam foundation system with a slab-on-grade floor system. The exterior cladding was of brick masonry veneer with punched aluminum framed windows. The structure consisted of load-bearing masonry walls with open web steel joists and metal deck.





