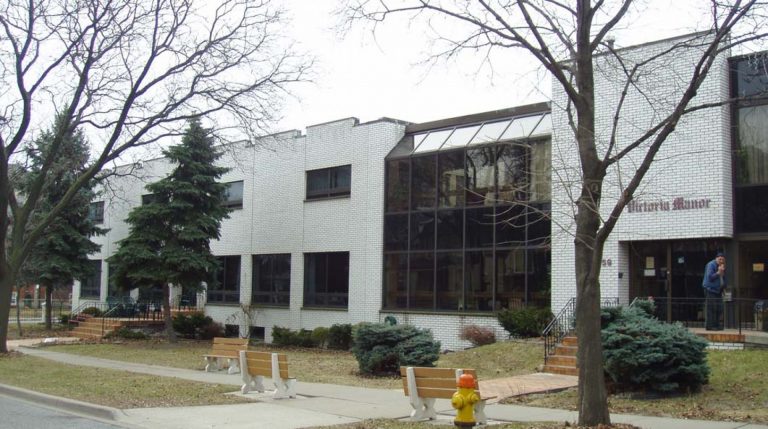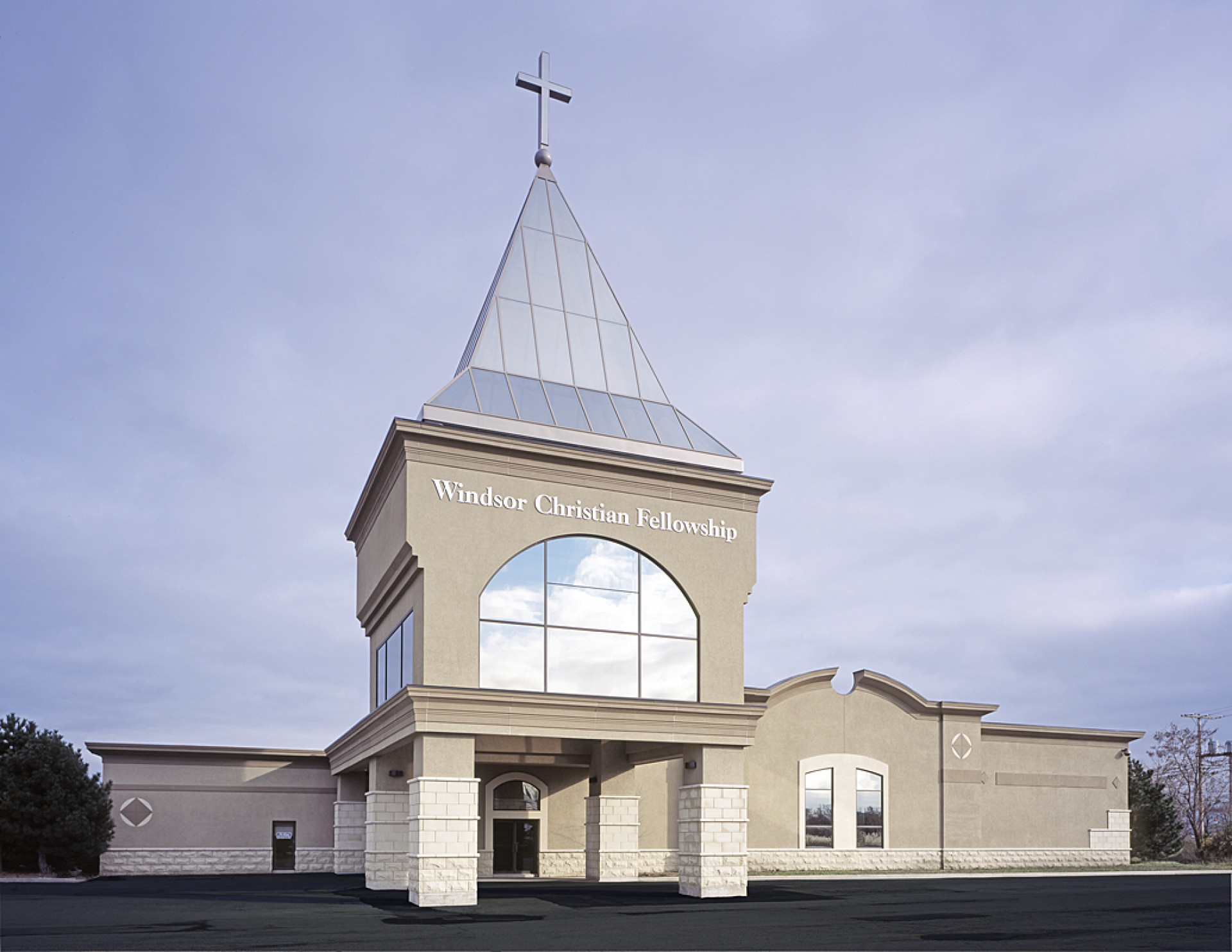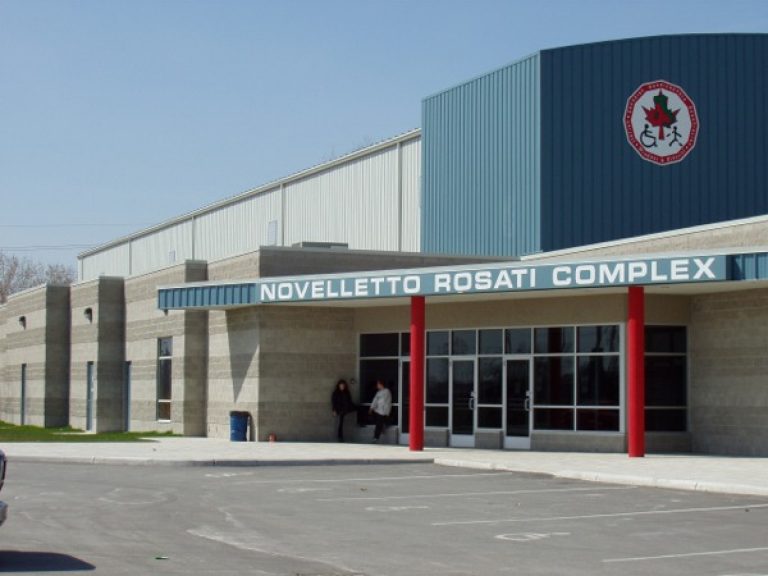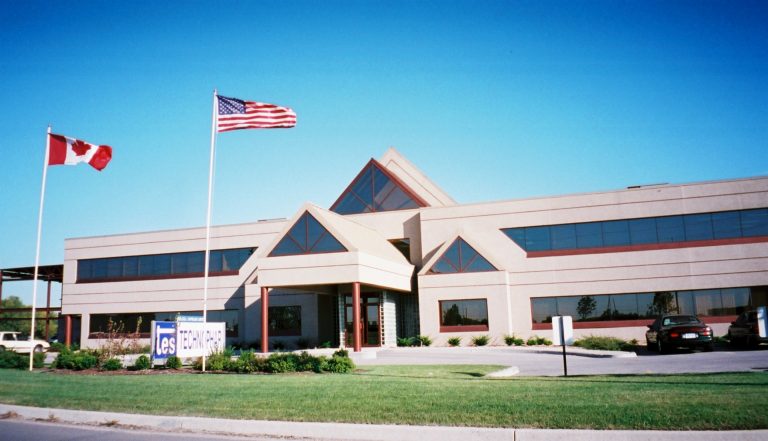This 20,183 Sq. Ft. new Fellowship Hall was constructed of a structural steel frame with precast concrete floor slabs. It features a stunning entrance canopy and rotunda leading to a Chapel, Banquet Hall, Commercial Kitchen facilities and Administrative Offices. This project also included façade renovations to the existing building. Subsequent to being awarded this publicly-tendered project, Rosati proposed several Value Engineering solutions that reduced the project cost by an additional 9% without affecting the project quality or design integrity. As a consequence of this dedication to quality and commitment to value, Windsor Christian Fellowship has engaged Rosati construction on all their subsequent projects.

Victoria Manor Rest Home
This two-storey (plus basement) expansion to the rest home was constructed with cast-in-place concrete and concrete masonry foundation systems, pre-cast concrete floor slabs, brick veneer




