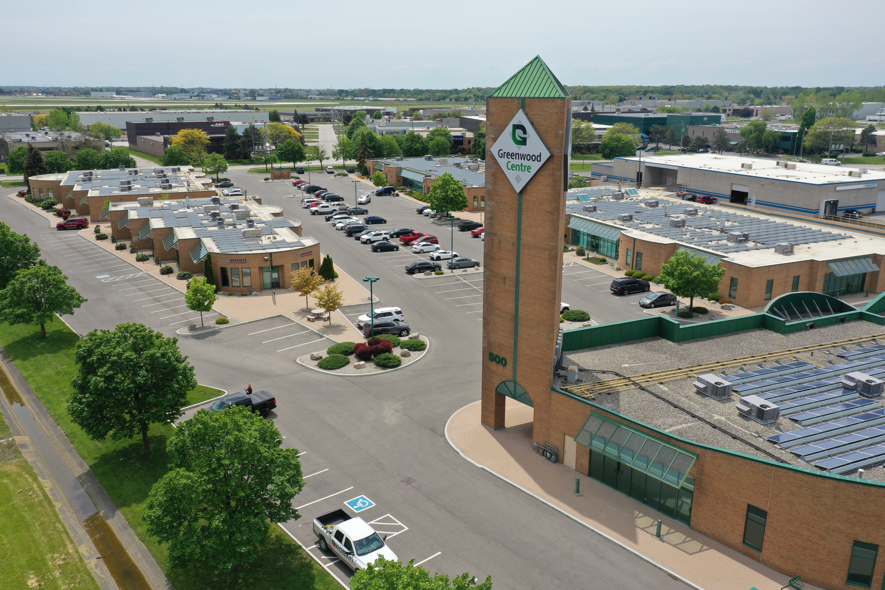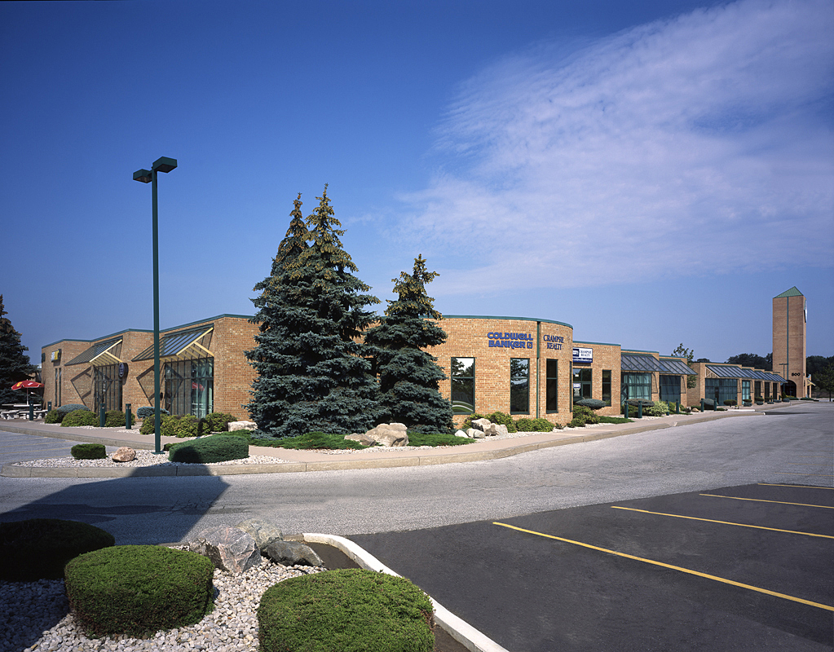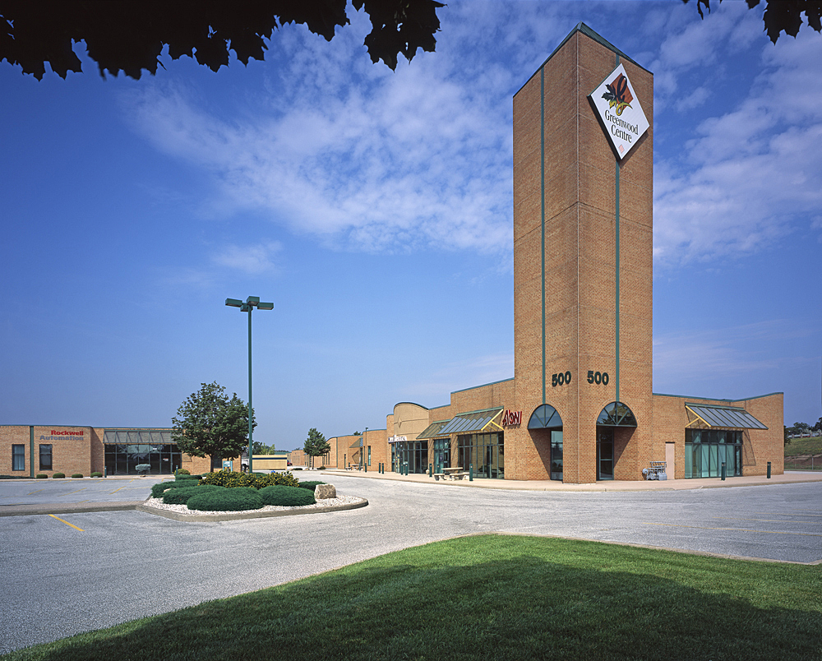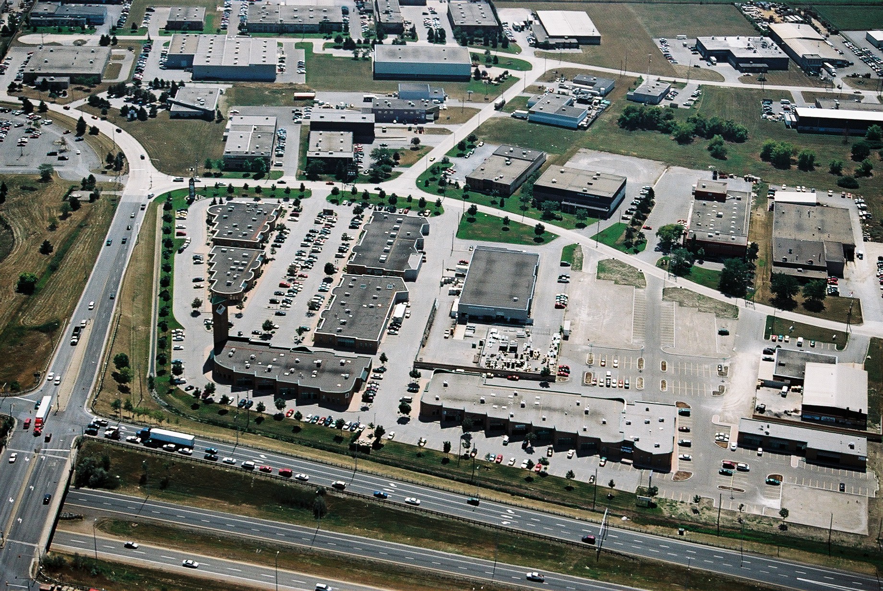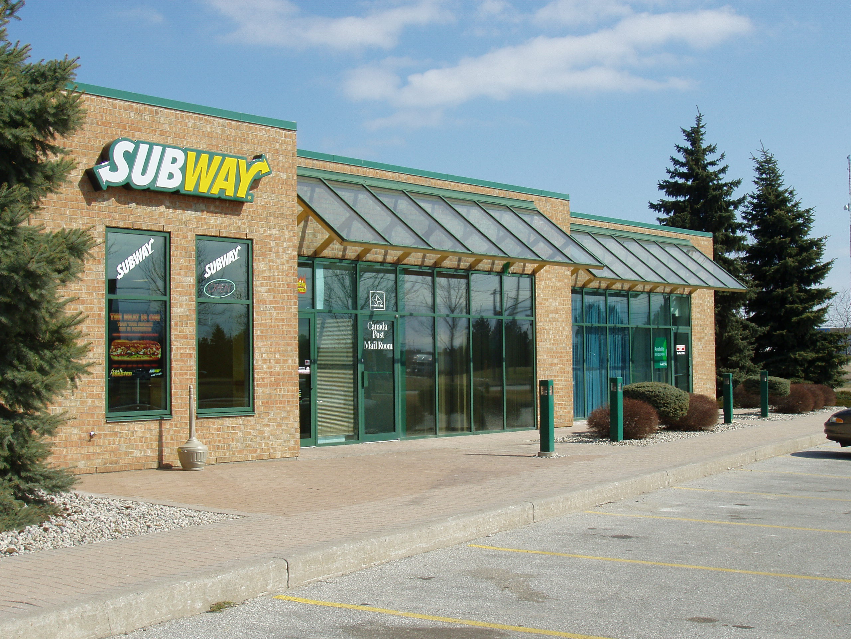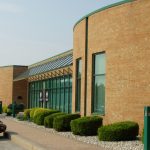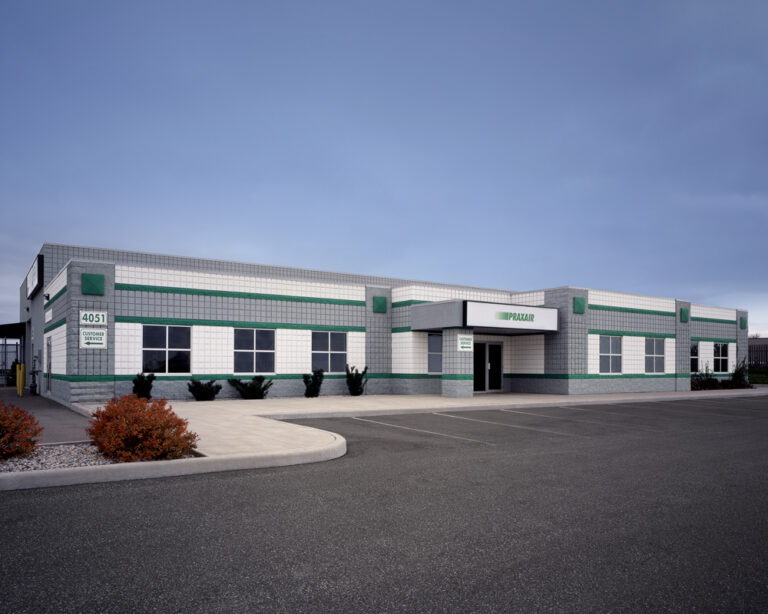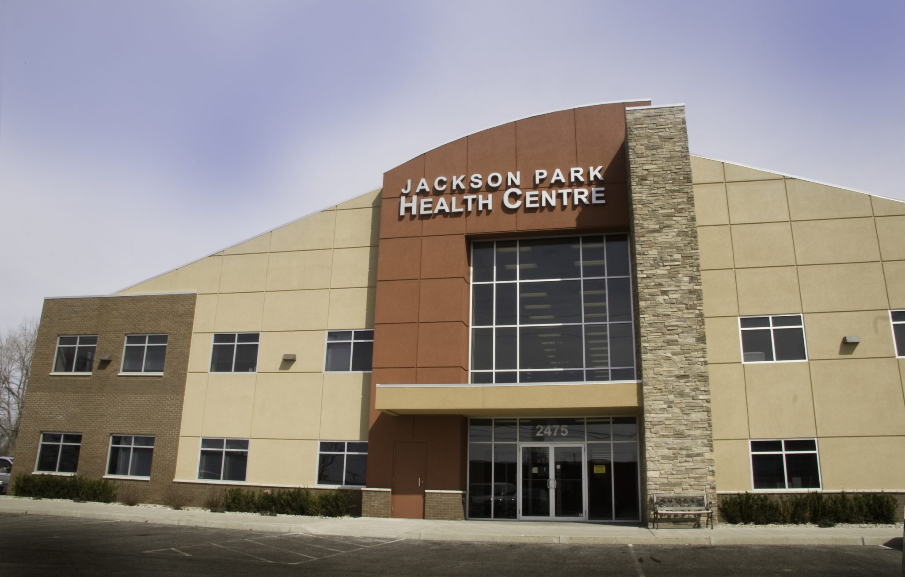This Professional Business Park was designed to create a professional development that was practical, attractive, and versatile while remaining accessible and highly visible. This was attained while meeting the diverse requirements and expectations of a wide variety of current and future professional tenants. The complex consists of seven individual buildings. The development’s unique architectural design features a practical park-like setting that includes a 60-foot brick masonry tower. The exterior facades of the buildings are of full-height brick masonry veneer, modular tinted glazing units in colour-matching aluminum frames, skylight-type canopies. The building structures are slab-ongrade and steel framed. The roofing is a ballasted, built-up membrane. The site features include landscaped sitting areas and lighted concrete walkways that provide pedestrian access to other areas of the development.
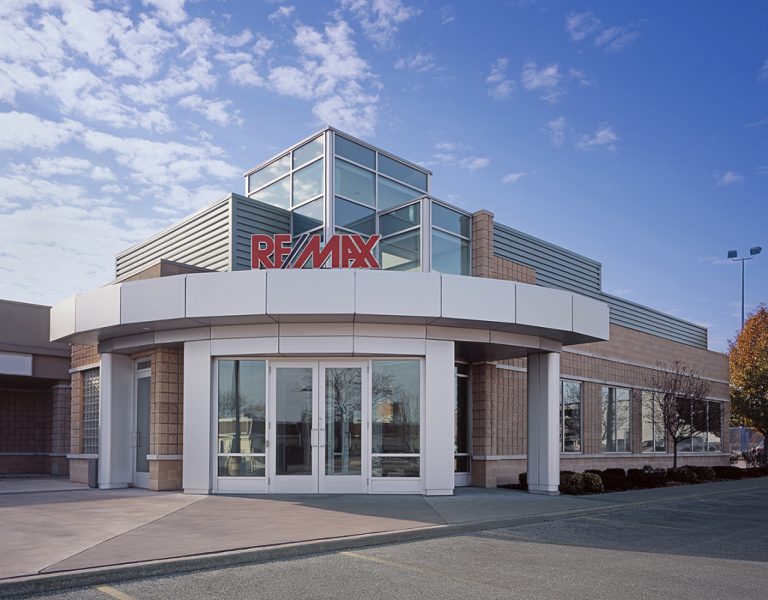
Re/Max Preferred Business Centre
This commercial Business Centre consists of approximately 22,400 sq. ft. The architectural features of the complex include a combination of architectural block, metal panel systems,

