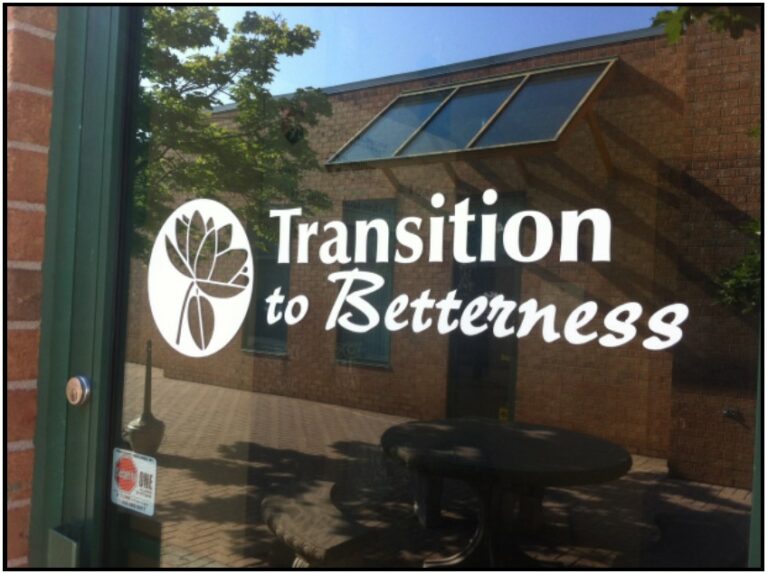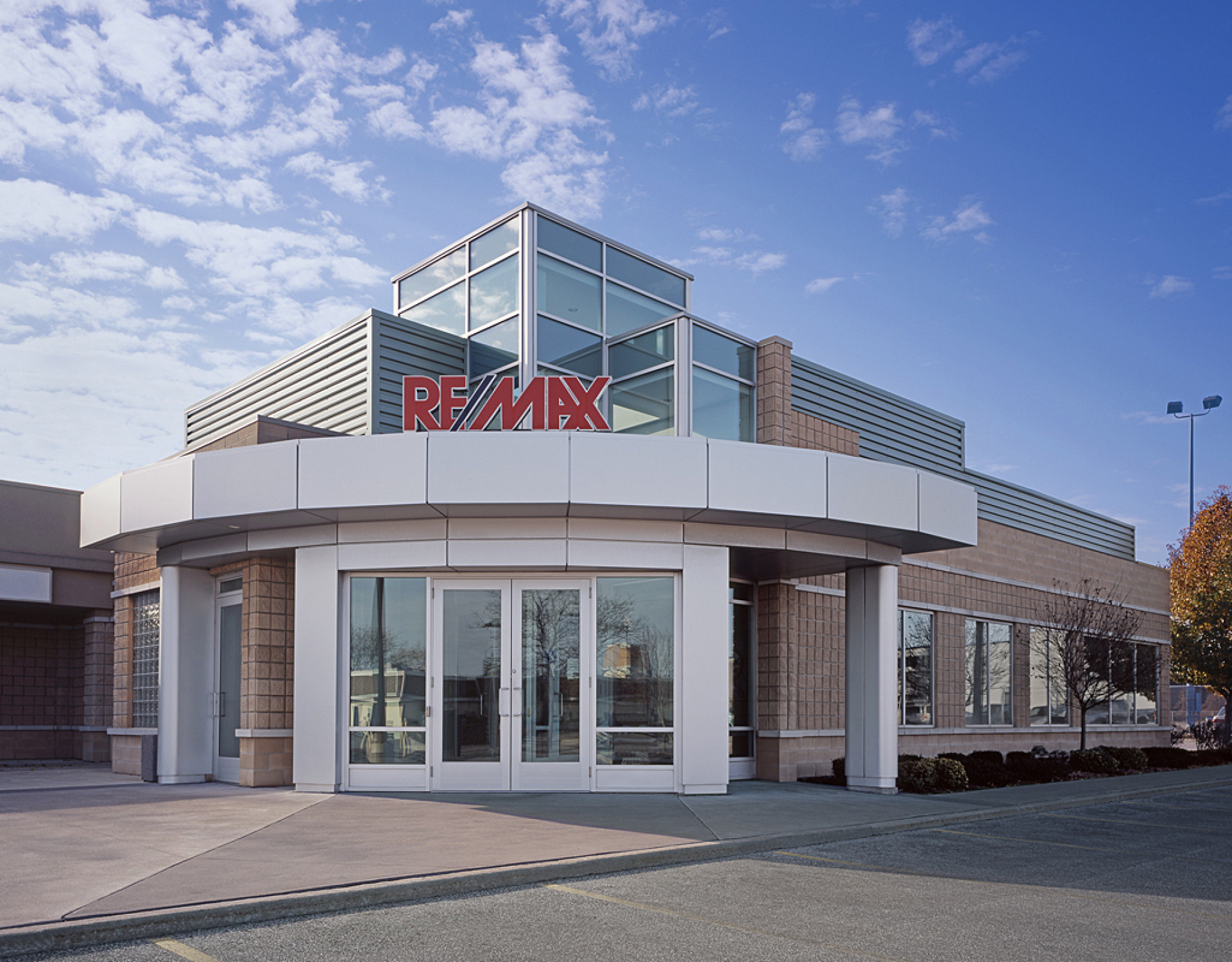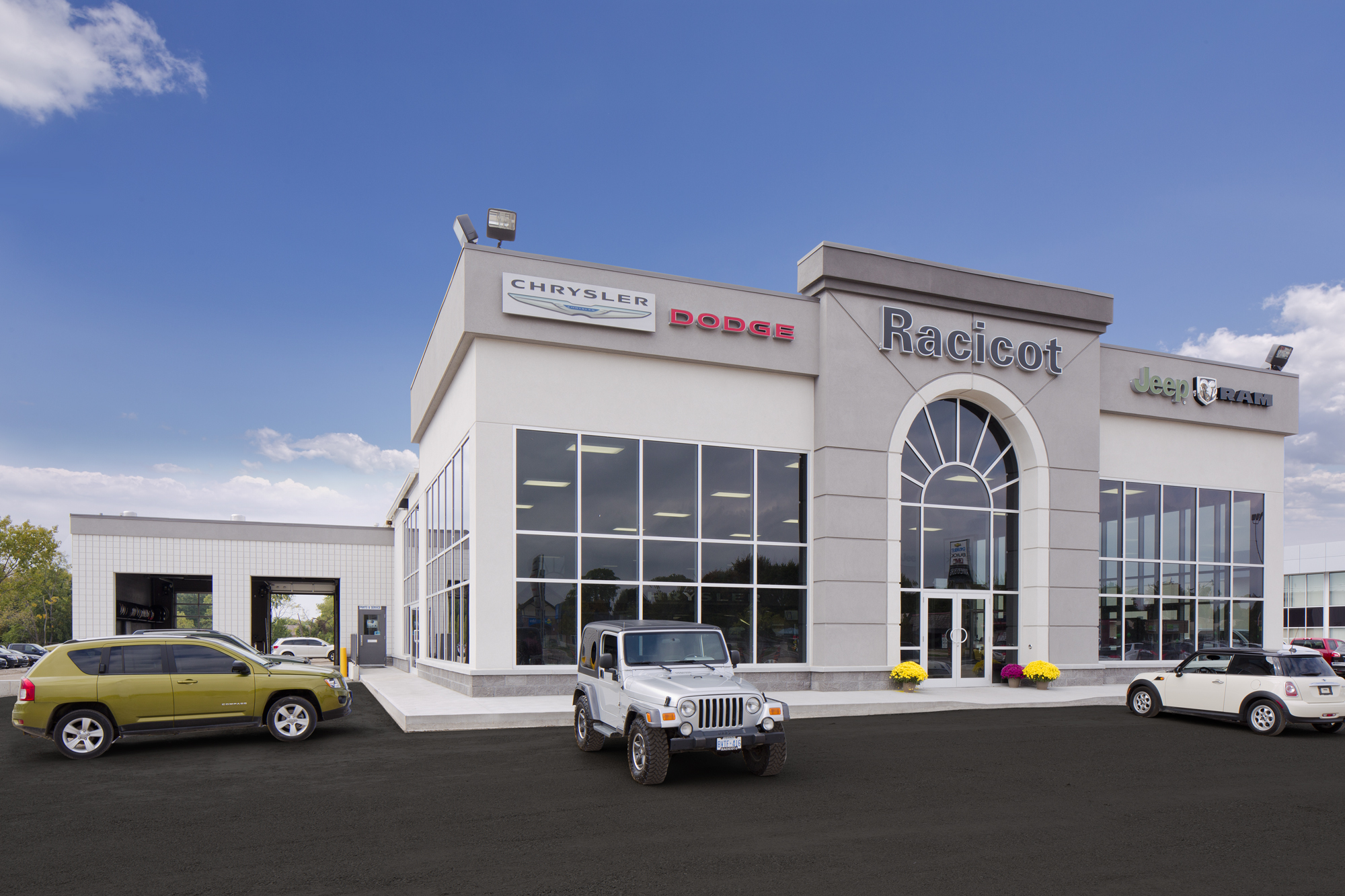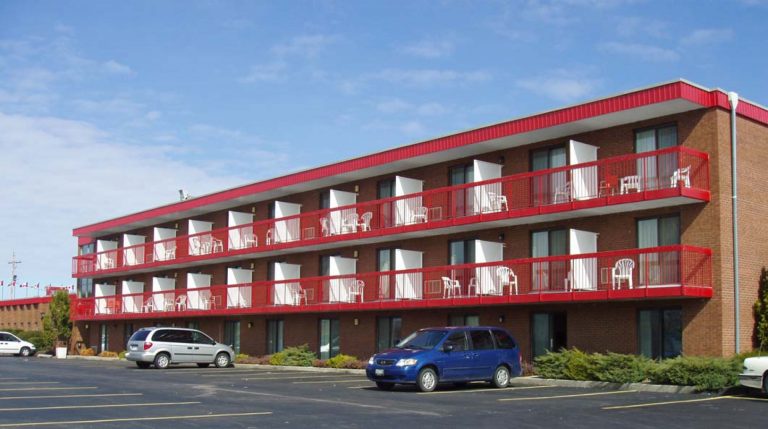This commercial Business Centre consists of approximately 22,400 sq. ft. The architectural features of the complex include a combination of architectural block, metal panel systems, curtain wall glazing, stucco canopies and stone accent banding.

Transition to Betterness
This clean facility was design-built with employee comfort in mind. The manufacturing area was designed with sound-deadening roof and wall systems, increased day-lighting, in-floor heating



