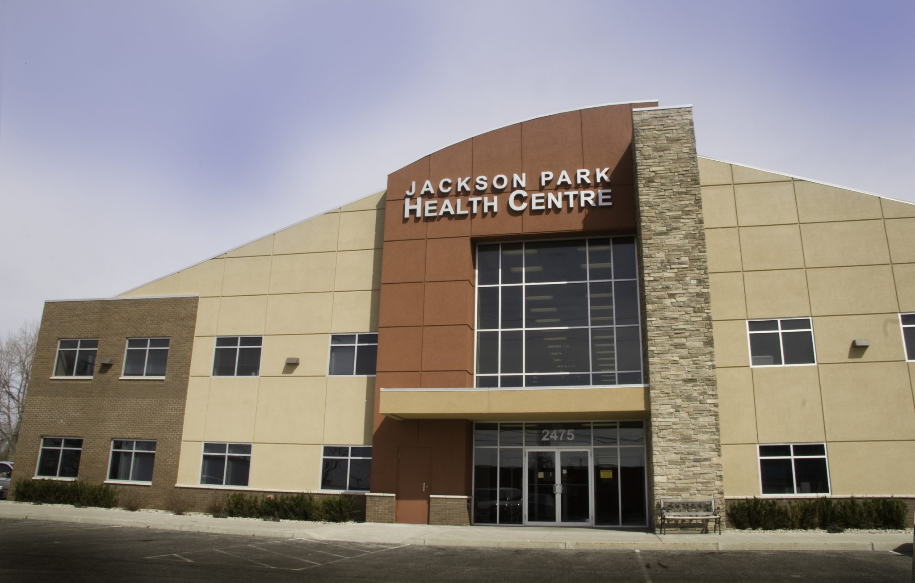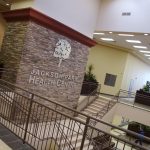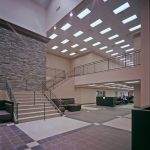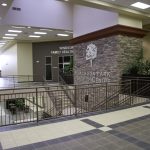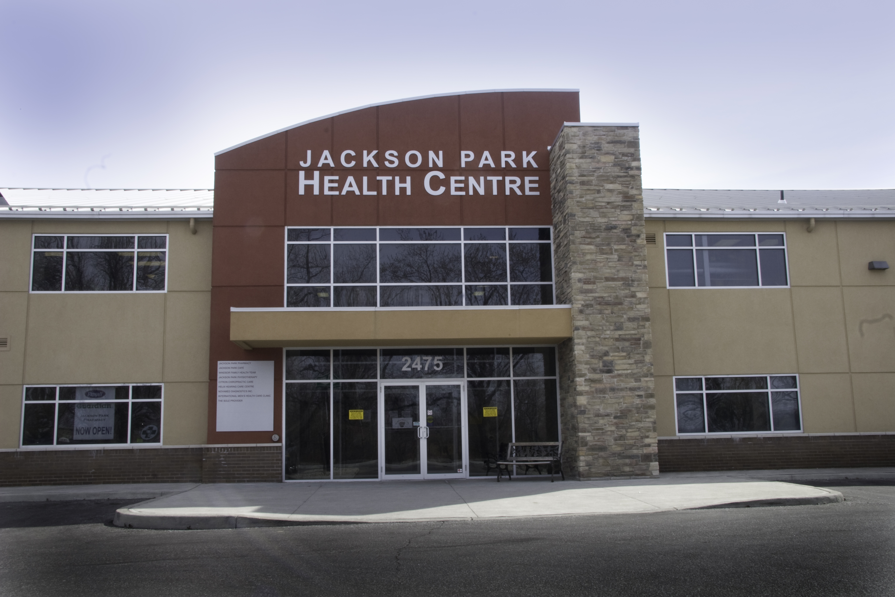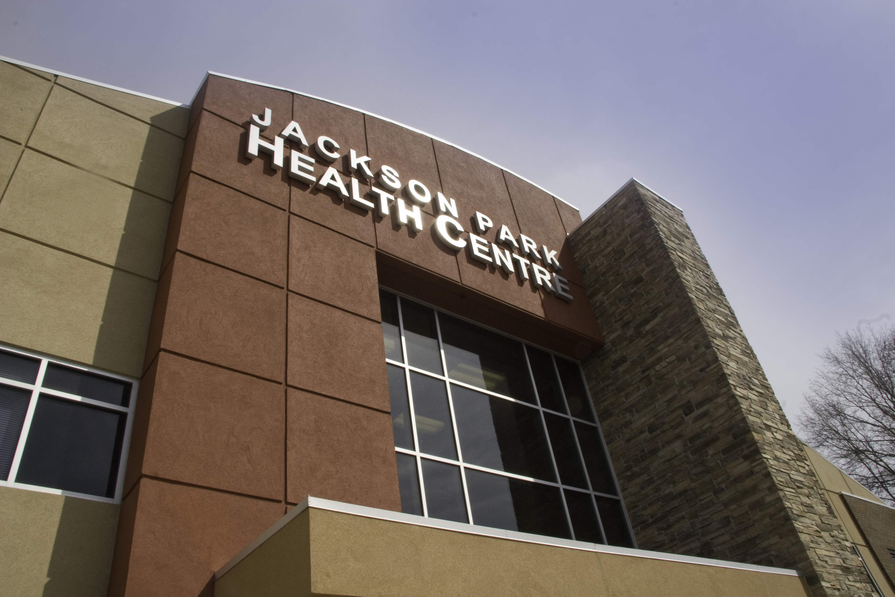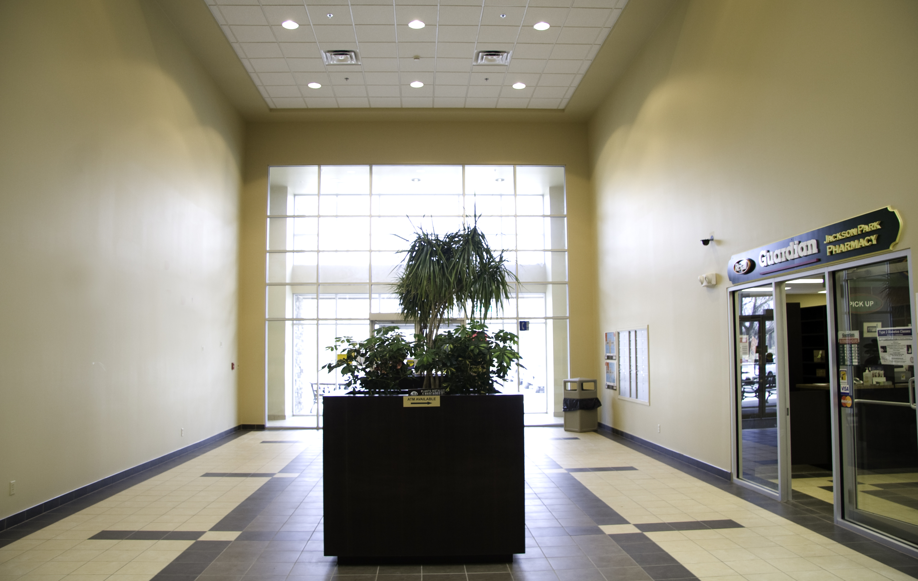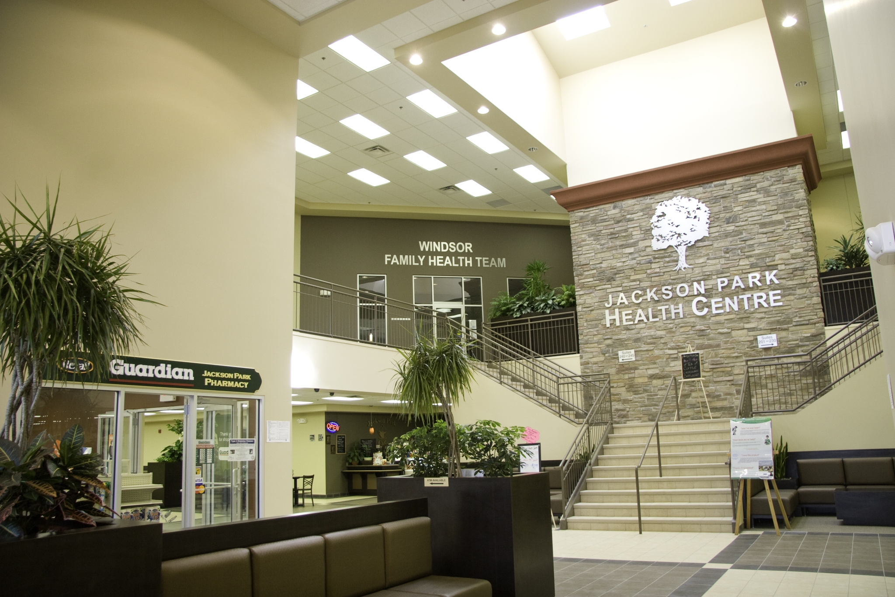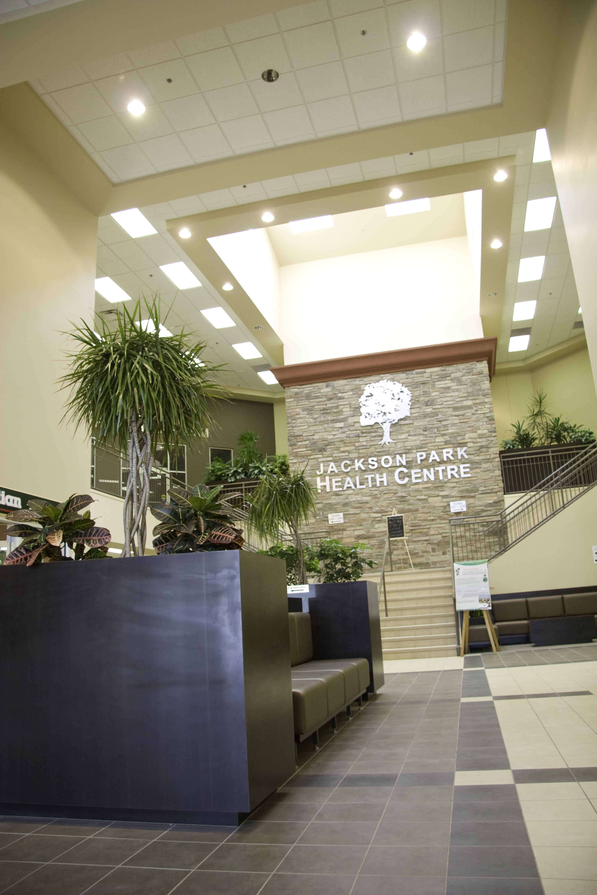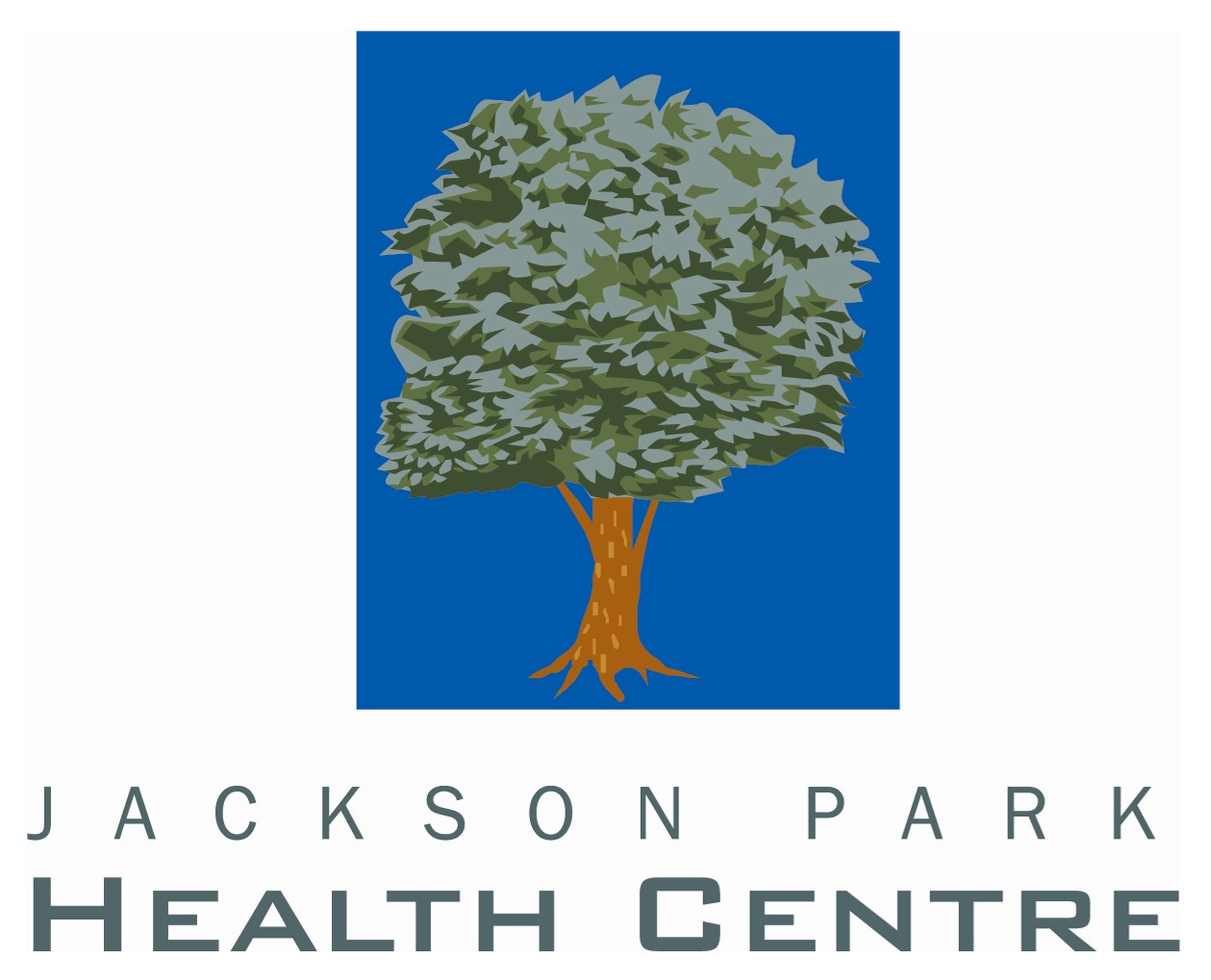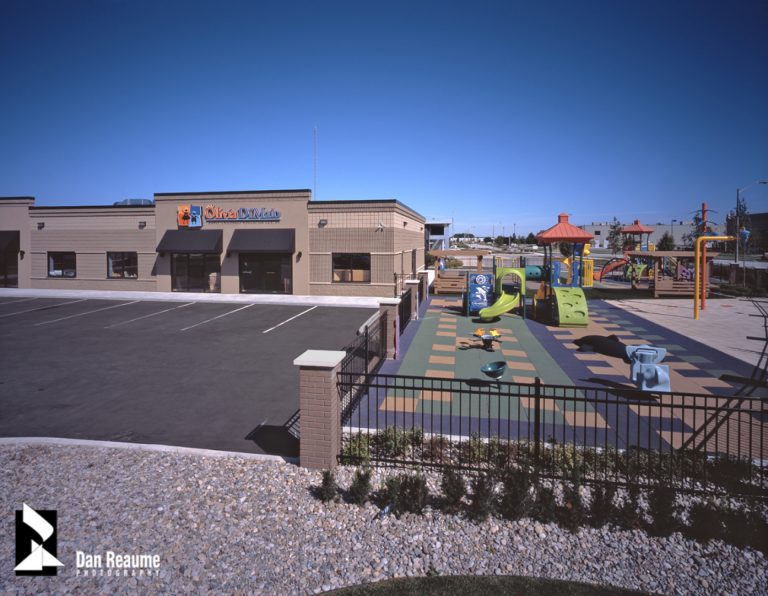Rosati Group was the design build contractor for the Windsor Family Health Team (WFHT) leasehold improvements. The WFHT is located within the 47,000 Sq. Ft. Jackson Park Health Centre that was also design-built by Rosati. The WFHT has approximately 7,858 Sq. Ft. of floor area. The space includes 14 examination rooms, 8 doctors’ offices, administration offices, triage room, training centre, large waiting room, full staff facilities, social worker offices, diet & health offices, chiropodist offices, laundry room, meeting rooms and other support spaces.
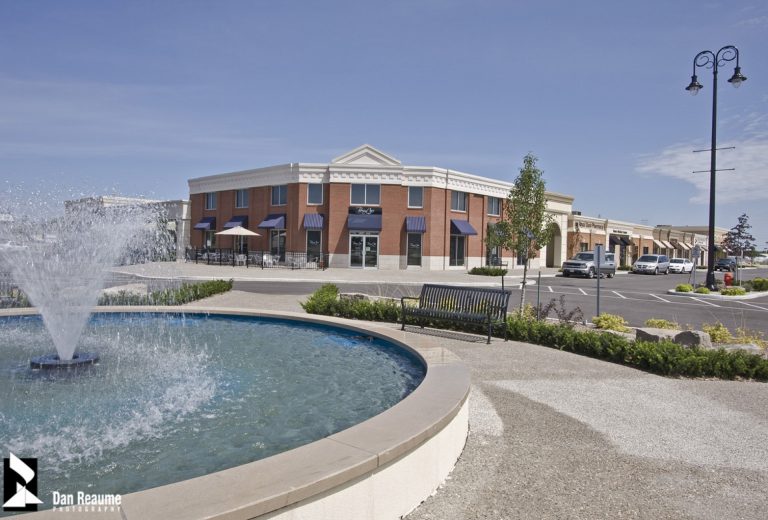
Lakeshore Oasis
This exciting first of three phases includes approximately 60,000 Sq. Ft. of Commercial Development. Upon completion of all three phases, this development will encompass close

