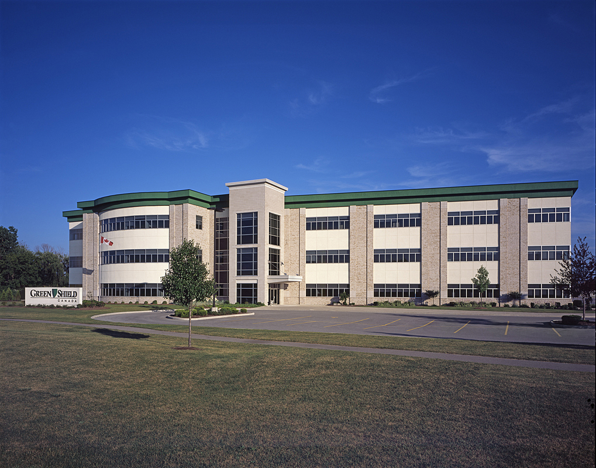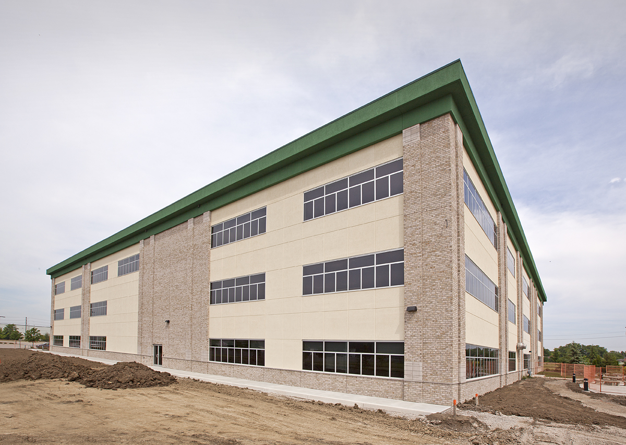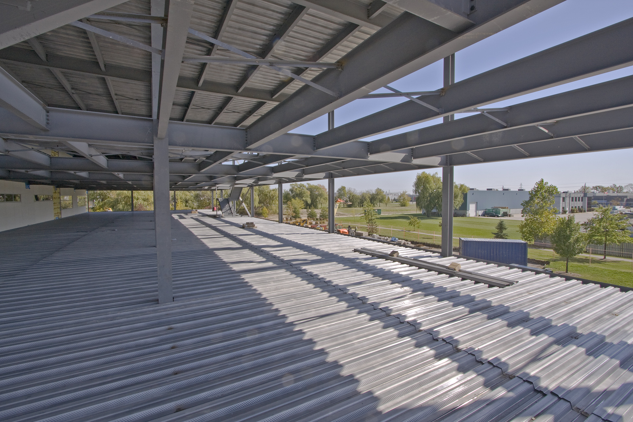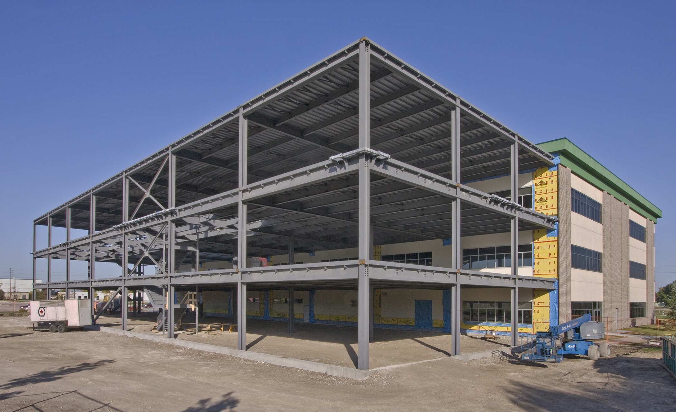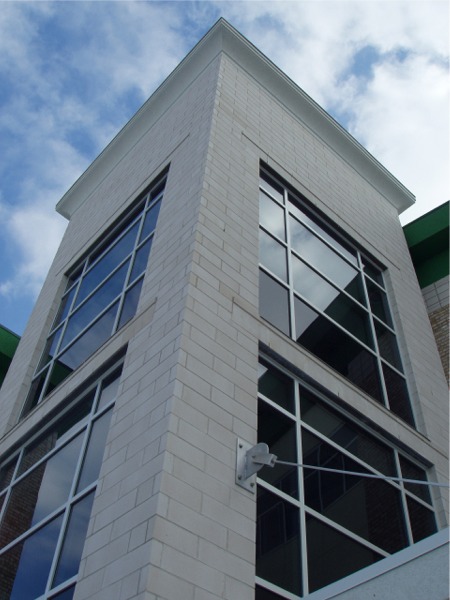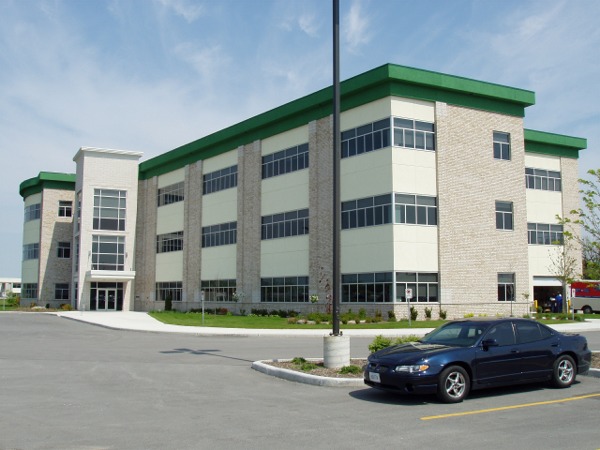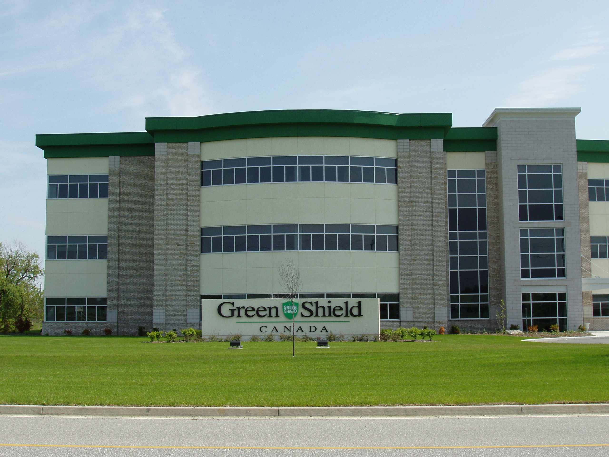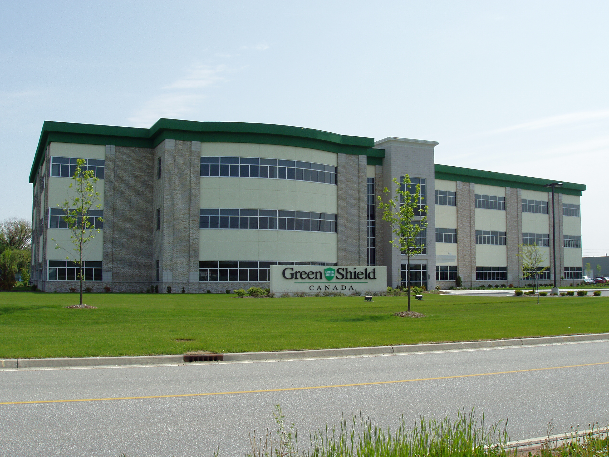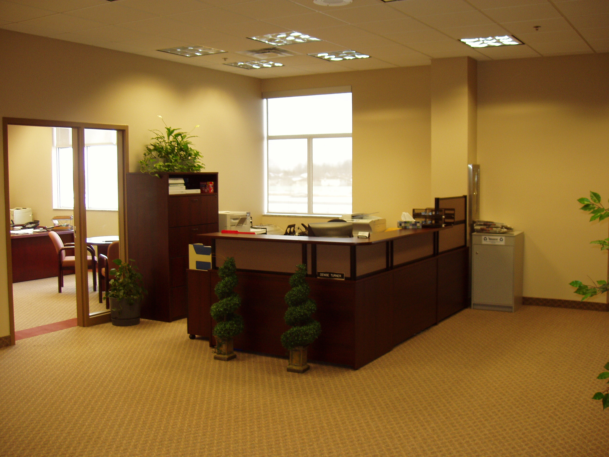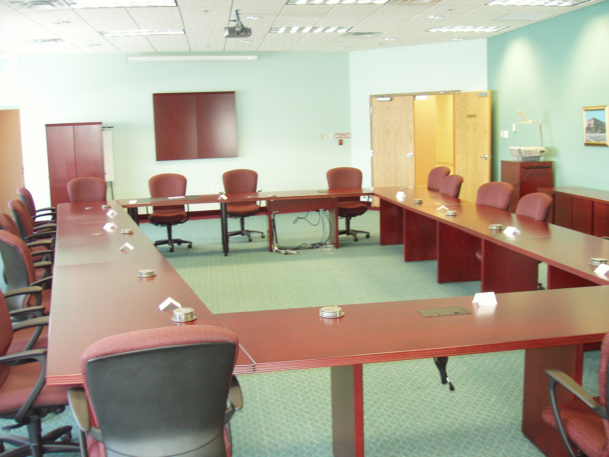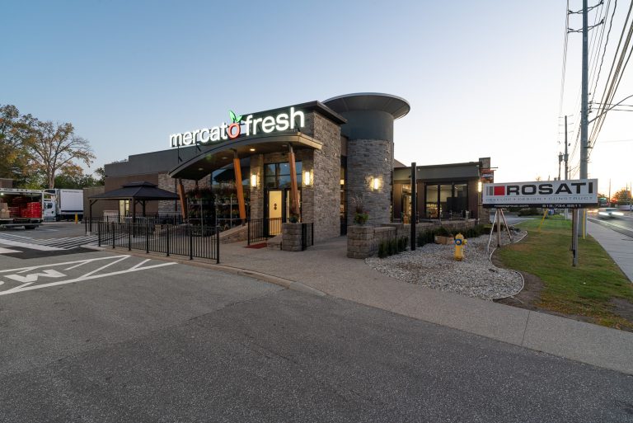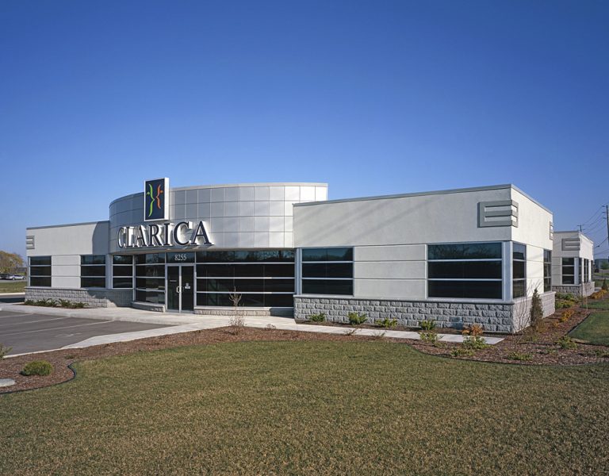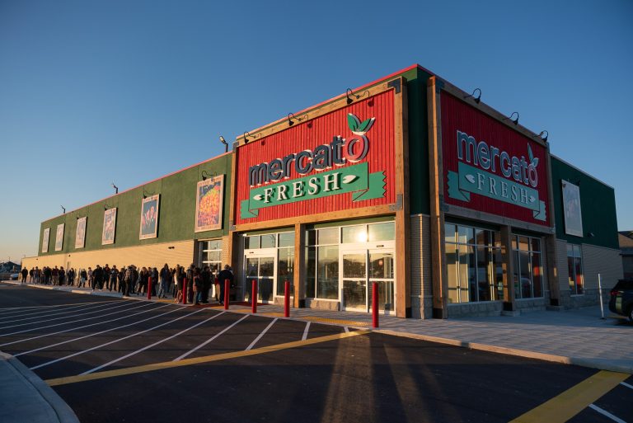The Green Shield Canada facility in Windsor which is comprised of a 3-storey building with a total of 72,470 Sq. Ft. was originally design-built by Rosati in 2002. In 2010, Rosati was again approached for a new 3-storey expansion with a total of 45,000 Sq. Ft.
The design and construction of the expansion adopts matching aesthetics and characteristics to allow for a seamless appearance. The building is conventionally constructed with composite floor systems of poured reinforced concrete on metal deck. The building elevations feature the best stucco system finish combined with veneer bricks, windows and stone accents. The building is fully sprinklered, has monitored access control systems as well as a sophisticated power and ventilation system designed for computer system requirements. The expansion project also features expanded parking areas, landscaping, employee amenities and walking trail for the employees.

