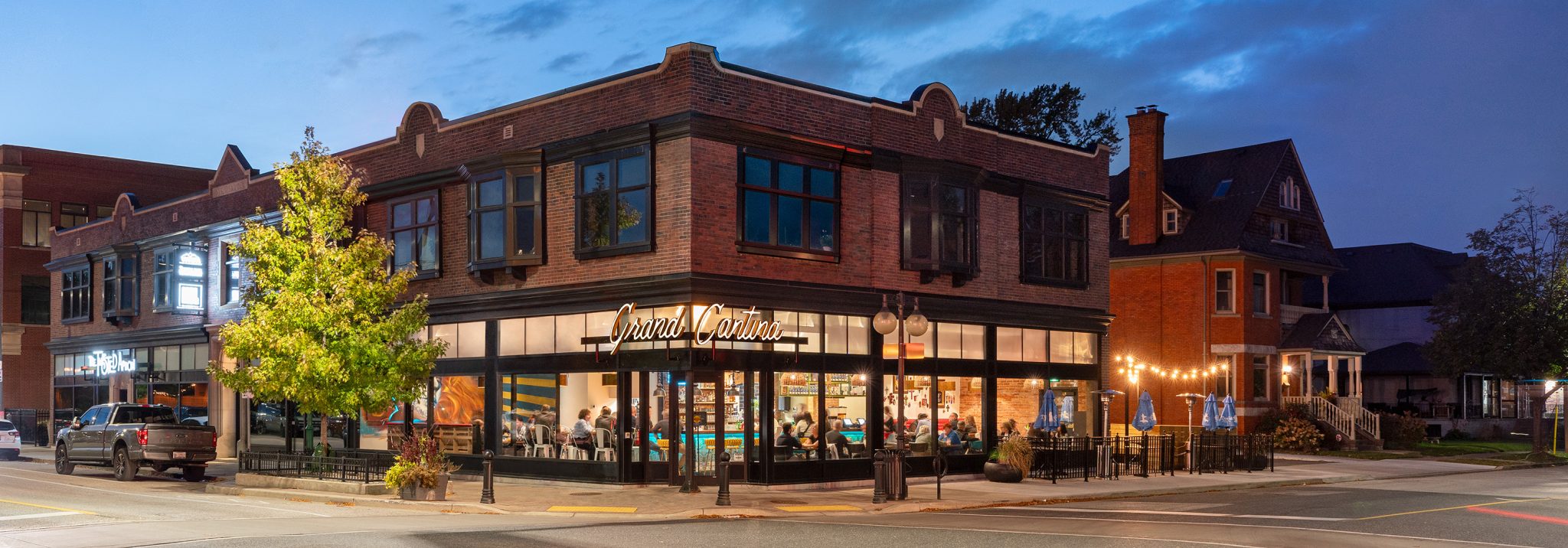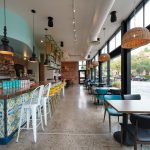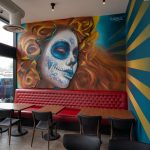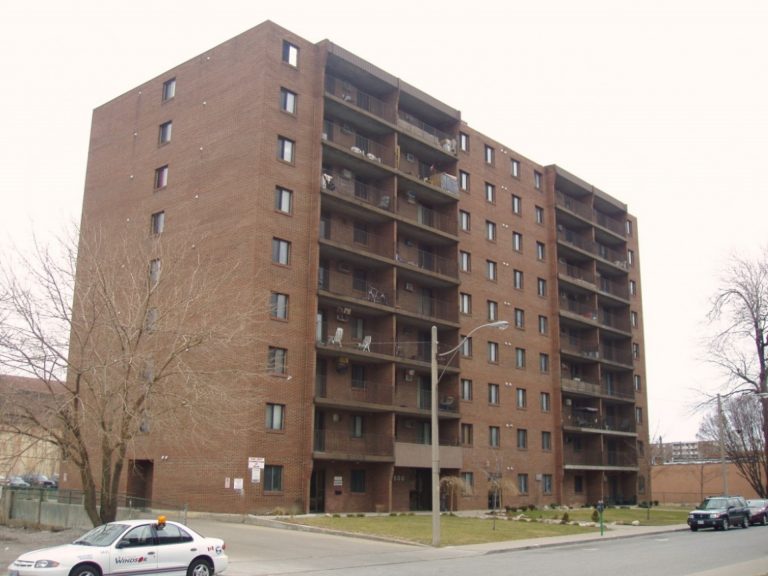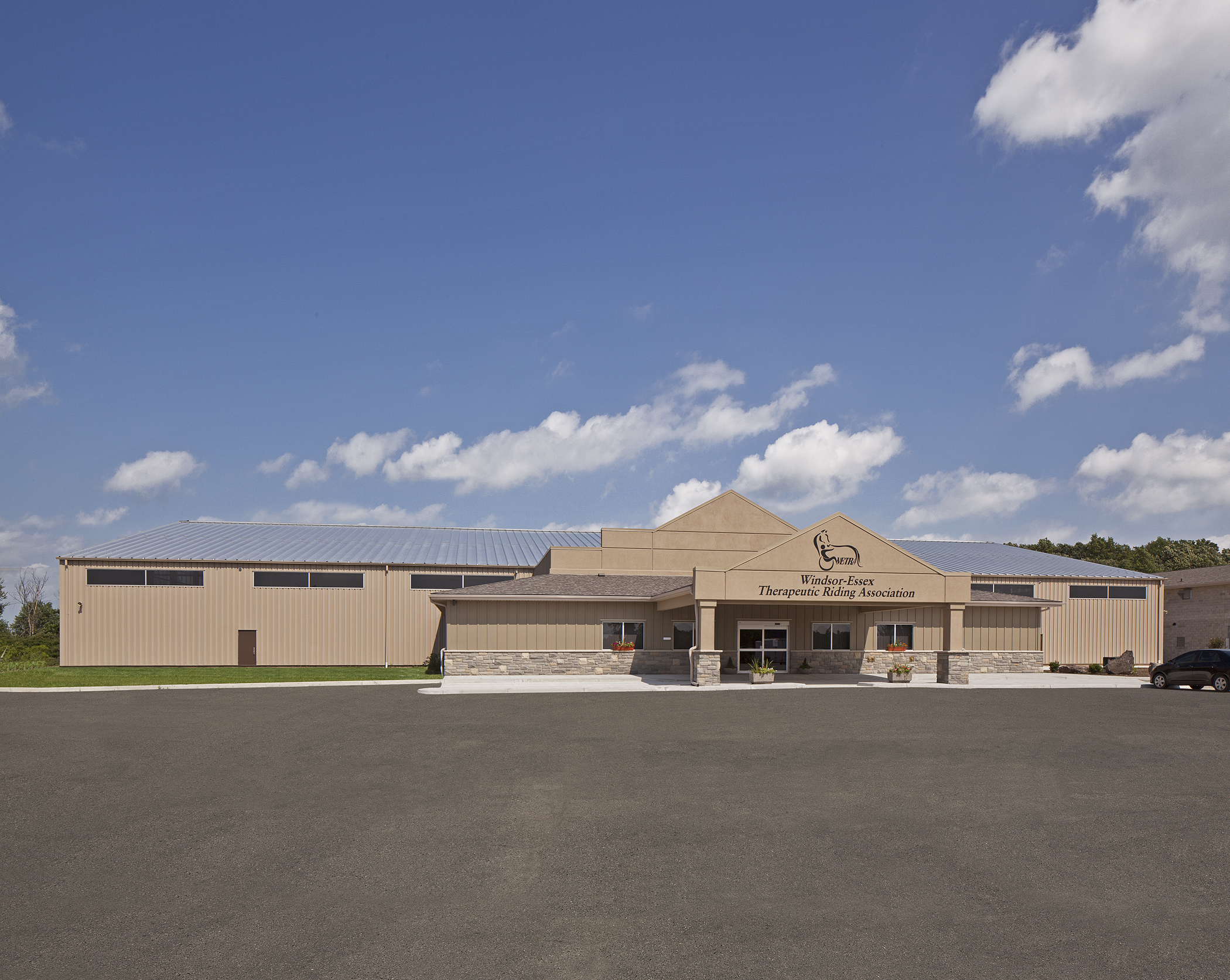The Grand Cantina’s new location in Windsor’s Walkerville Distillery Square District it that talk of the town and was design-built by Rosati in collaboratin with F&B Hospitality Group. Located at 1968 Wyandotte Street East, the 2,000 square foot eatery is designed to be a vibrant indoor space with a large, L-Shaped bar and two dining areas, a full commercial kitchen and aditional prep area on the lower level. The decor contines the skull-themed art prominent in its original Ford City store.
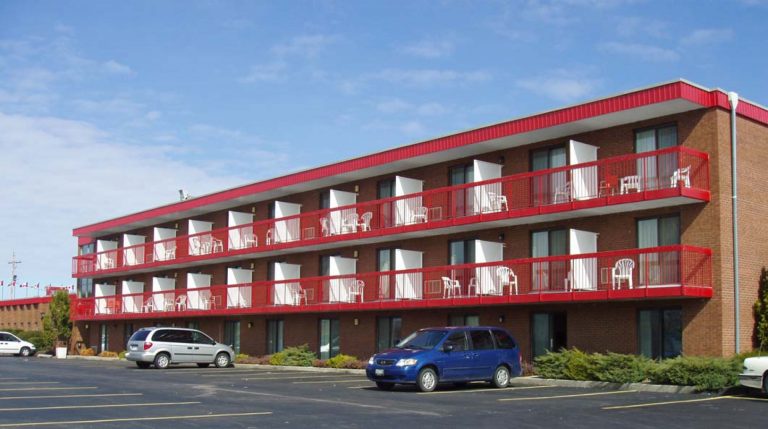
Pelee Days Inn
This 3-storey hotel expansion included approximately 33 hotel suites with balconies. The expansion was conventionally constructed with block masonry foundation systems, pre-cast floor slabs, brick

