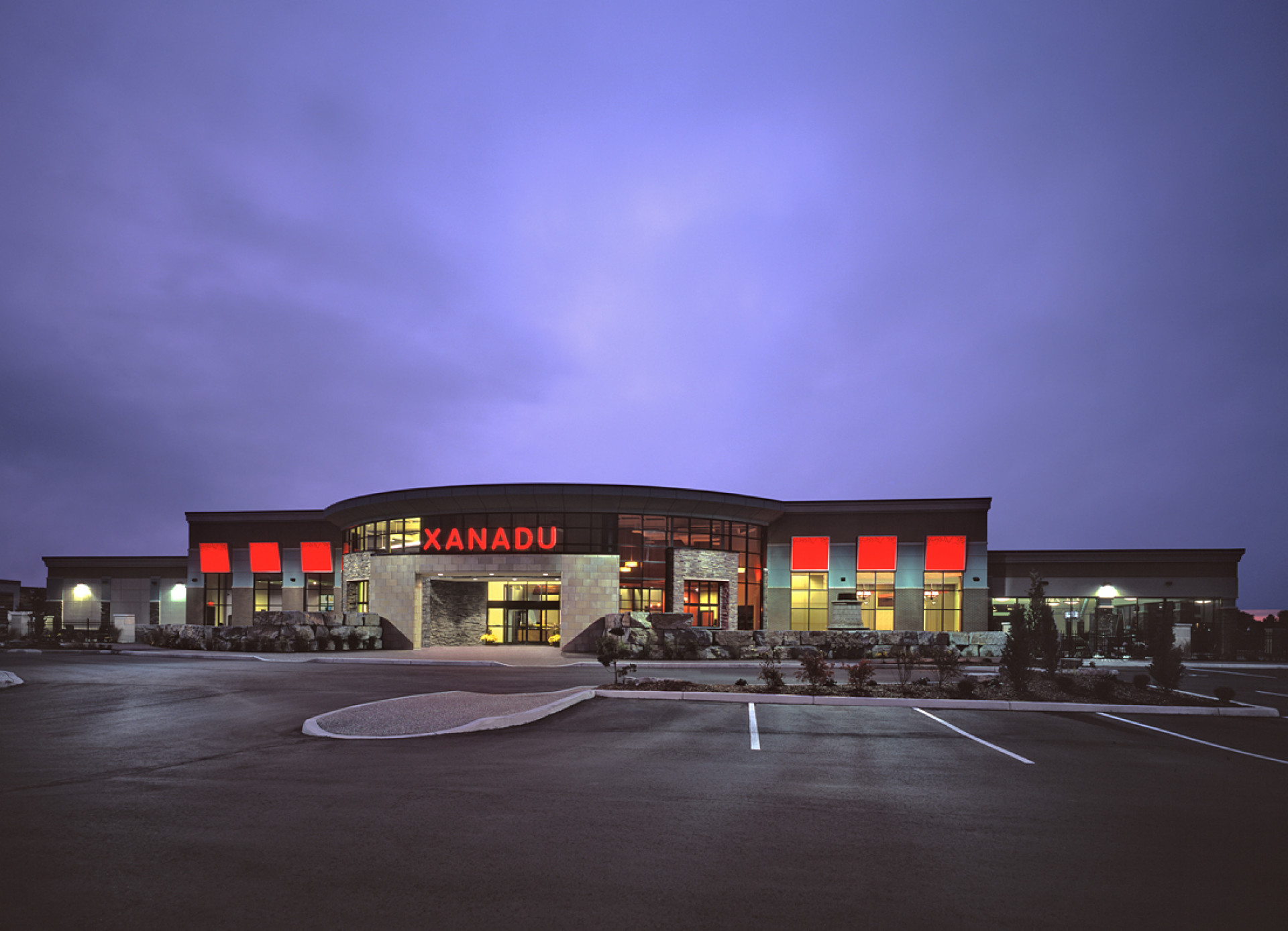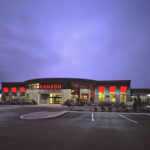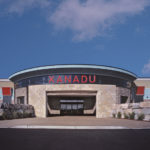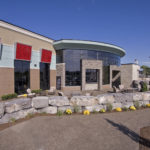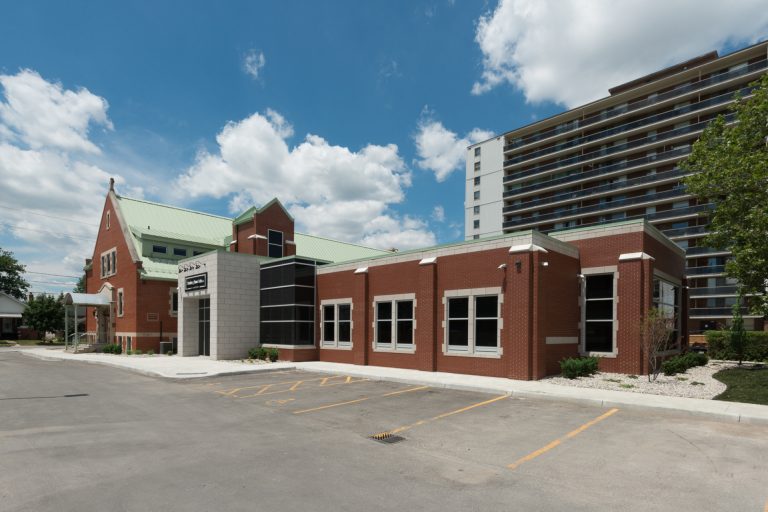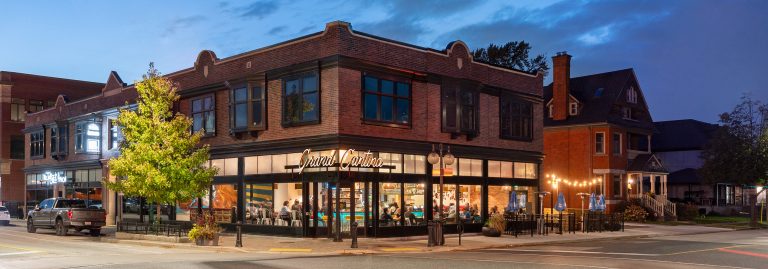Xanadu is a state-of-the-art Health Club with many amenities and features unlike any other health club around. The facility is a 35,000 Sq. Ft. building that provides a fitness and social atmosphere throughout each of its different areas. The Club features a 3-tiered main equipment area with the newest fitness equipment available. There are separate independent rooms for aerobics, spinning classes, yoga and an extensive, private women-only area. The locker rooms include private individual showers and changing areas, saunas and steam rooms. The facility also includes a juice bar, a licensed lounge, yoga and palates rooms, women-only areas and a commercial kitchen that provides the ability to host mid-sized, health-related events. The exterior features of the development include a large, fully landscaped patio with seating, fireplaces and water features, a paved fitness track and a putting green for avid golfers. The building was conventionally constructed with post and beam structure with open web steel joist and metal deck. The roofing system is a single ply ballasted EPDM system. The exterior façade includes a well-balanced mixture of cultured stone, clay masonry face brick, accents of limestone, EIFS (stucco) and a combination of curtain wall and punch window systems. The interior of the facility is uniquely designed with creative bulkhead ceiling systems that highlight various areas of the fitness facility and grand features. Special attention and design details are provided within the men’s and women’s locker rooms that provide a sense of welcome, warmth, relaxation and comfort. They include private individual showers with etched seamless glazing, private preparation areas including private mirrors, lounging spaces and accent fireplaces.
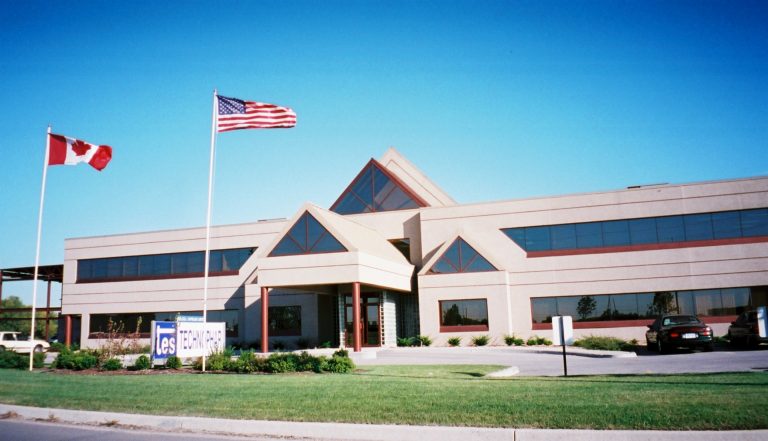
Caps Canada Manufacturing & Office Facility
Originally constructed for Technophar, this facility consists of a total of 103,318 Sq. Ft. including 60,410 Sf. Ft. of manufacturing space, 32,268 Sq. Ft. of

