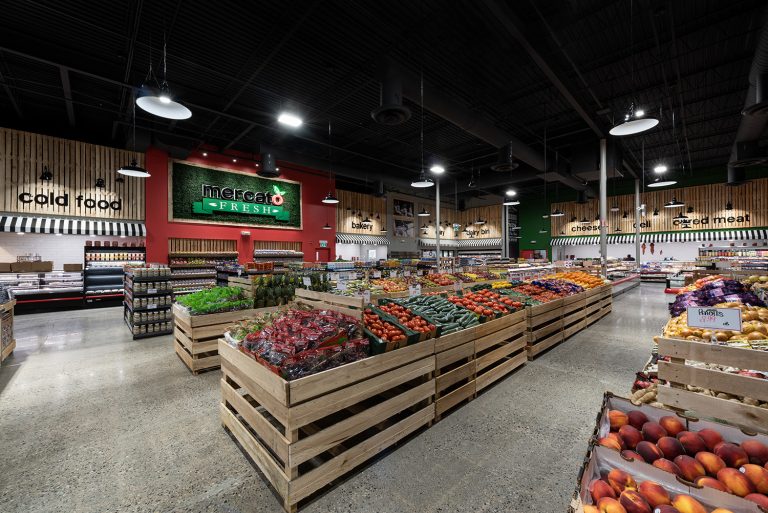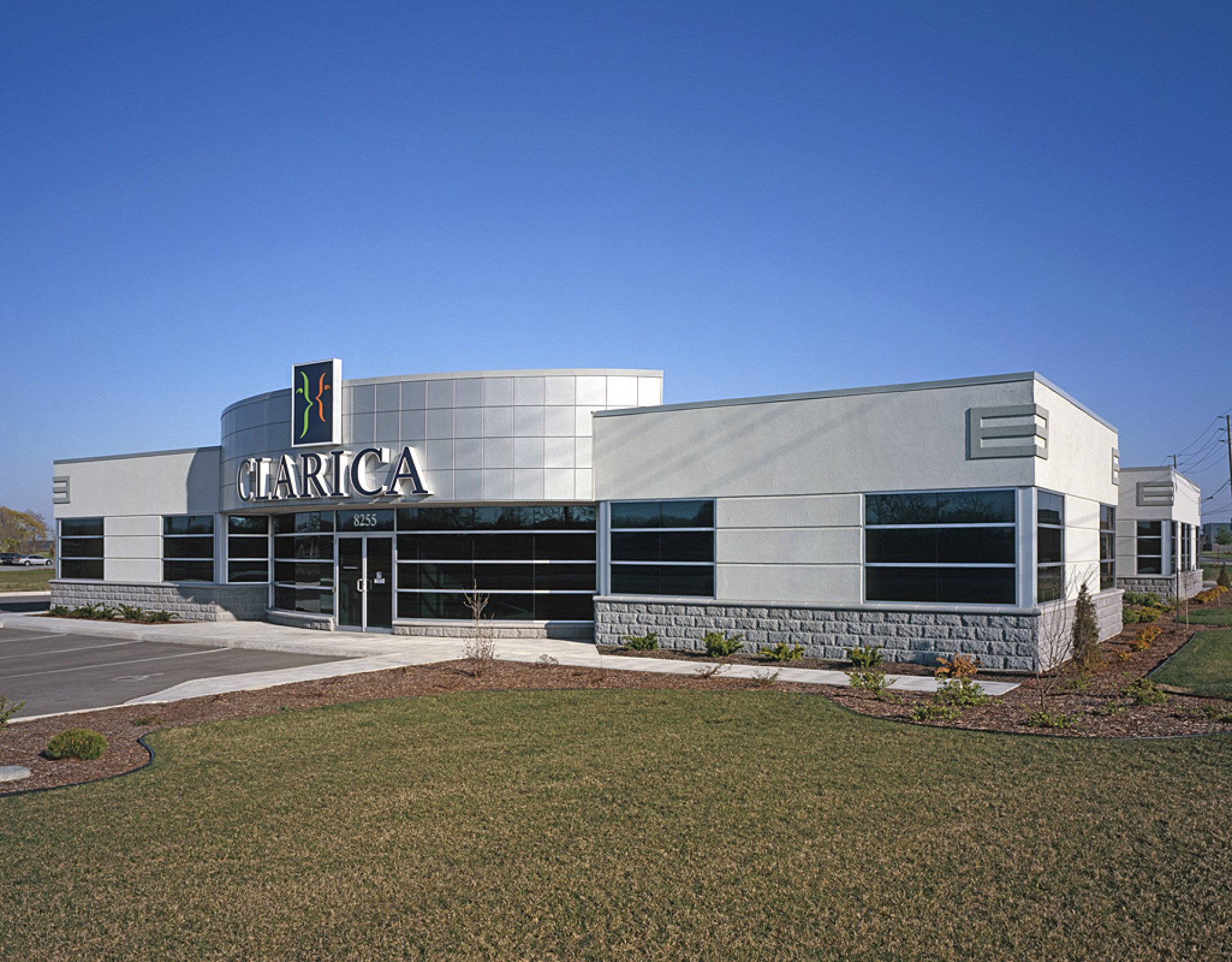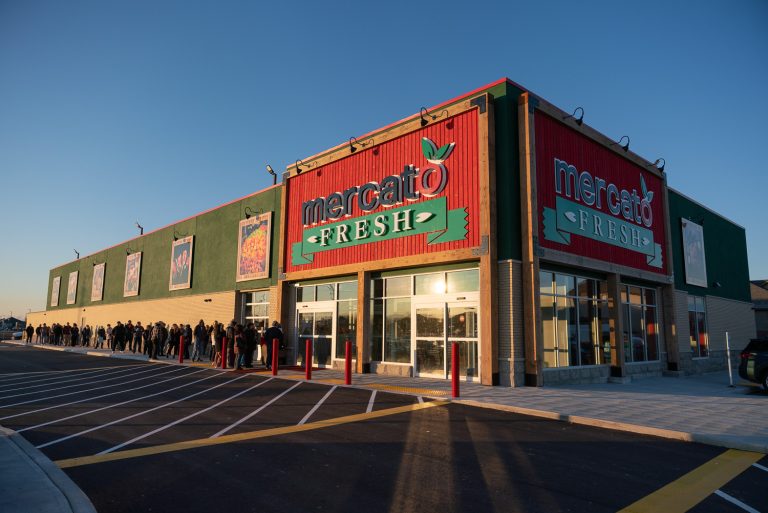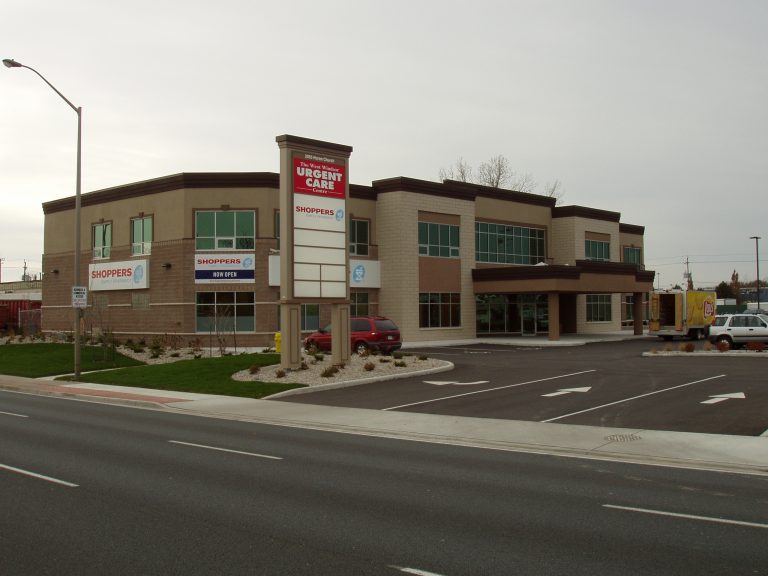The Clarica Office facility in Windsor is comprised of a single-storey, conventionally constructed structure with a total of 8,272 sq. ft. The site is finished with ample on-site parking and is beautifully landscaped. The building exterior façade finishes include composite architectural panels on the curved entrance canopy, seamless tinted glazing, with a combination of stone and E.I.F.S. (stucco) veneer.

Mercato Fresh- Chatham
Mercato Fresh is a boutique- style food market, pioneered convenience for busy families with hot and cold prepared foods, fresh produce, meat and fish, a



