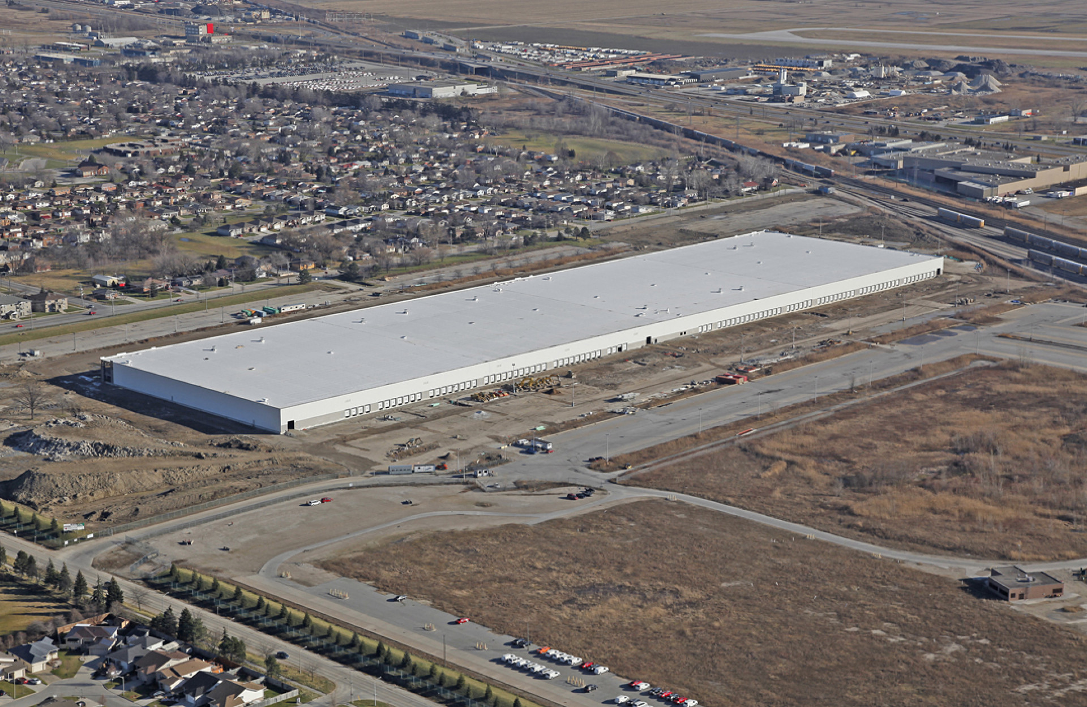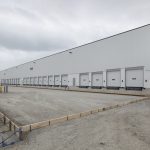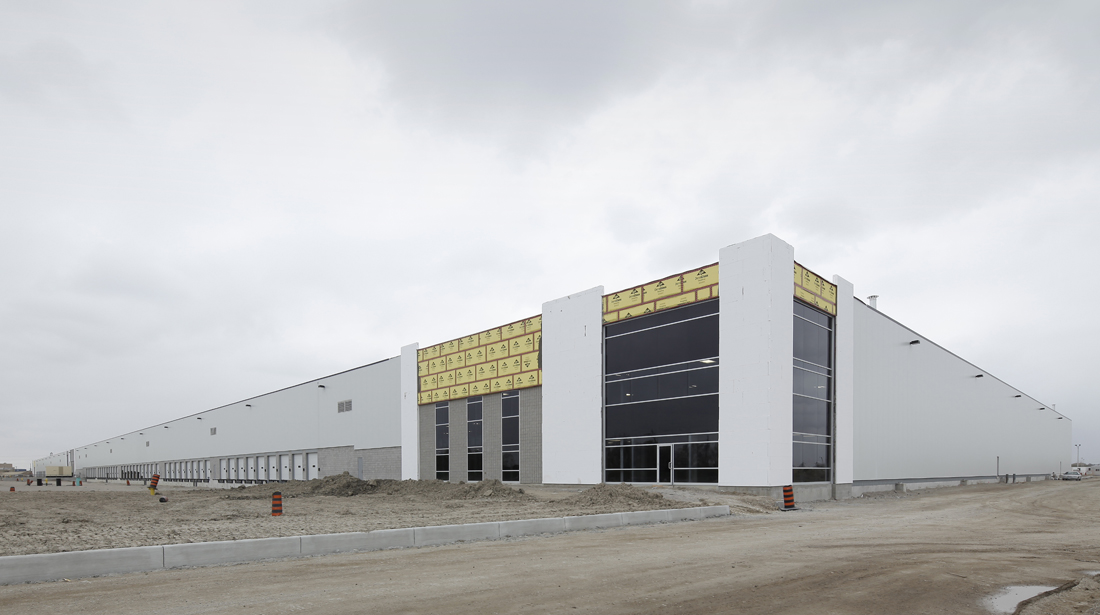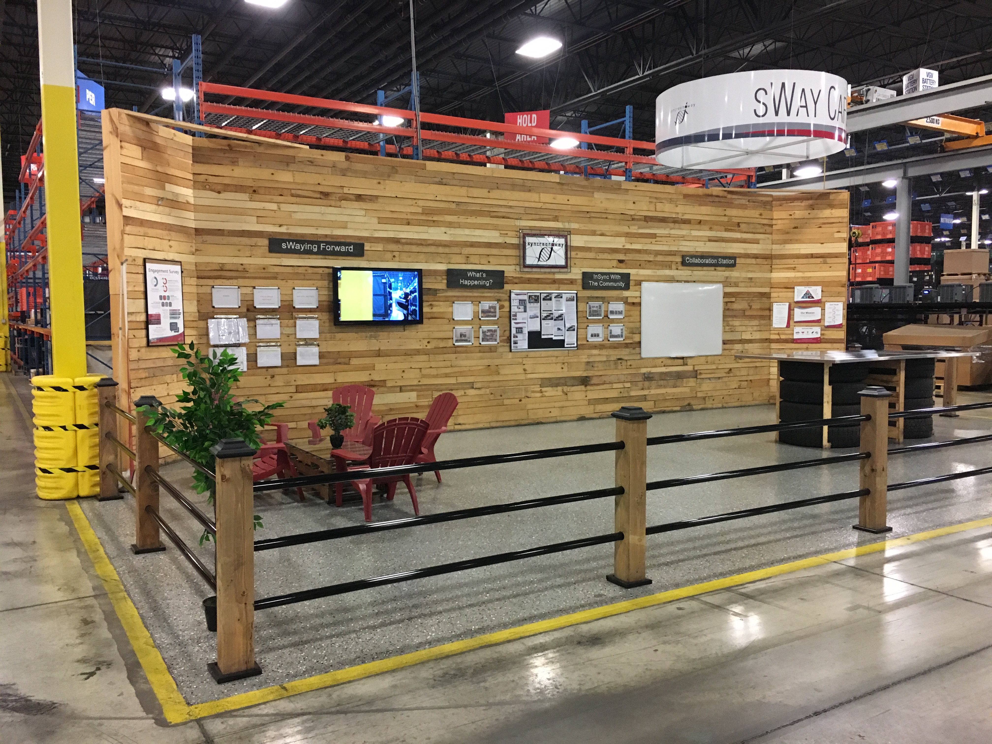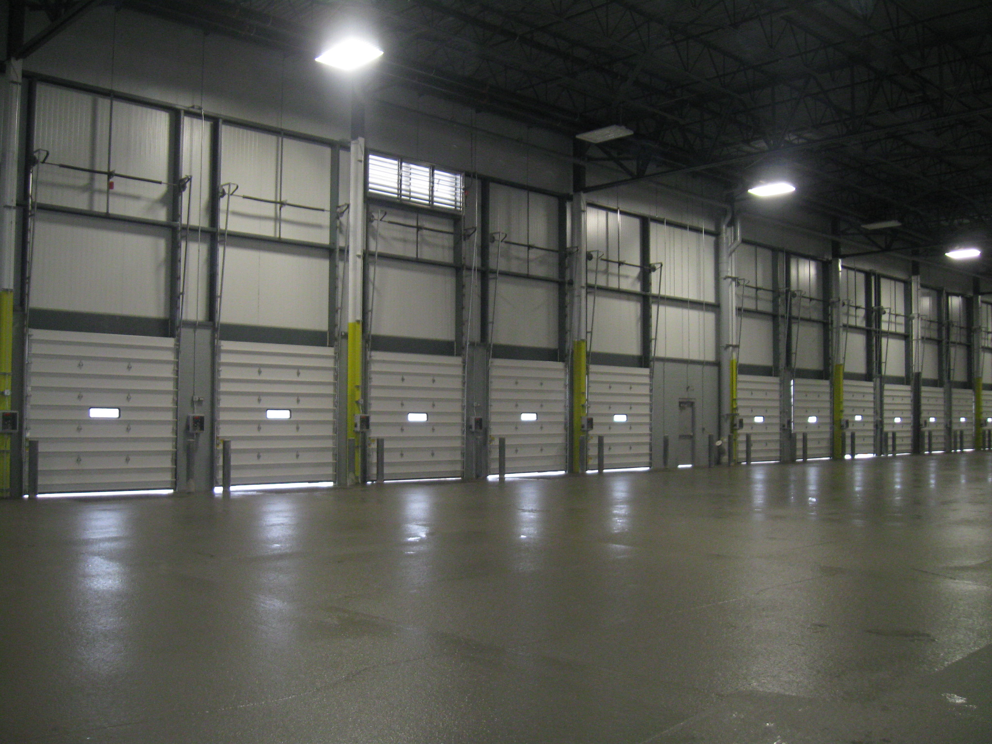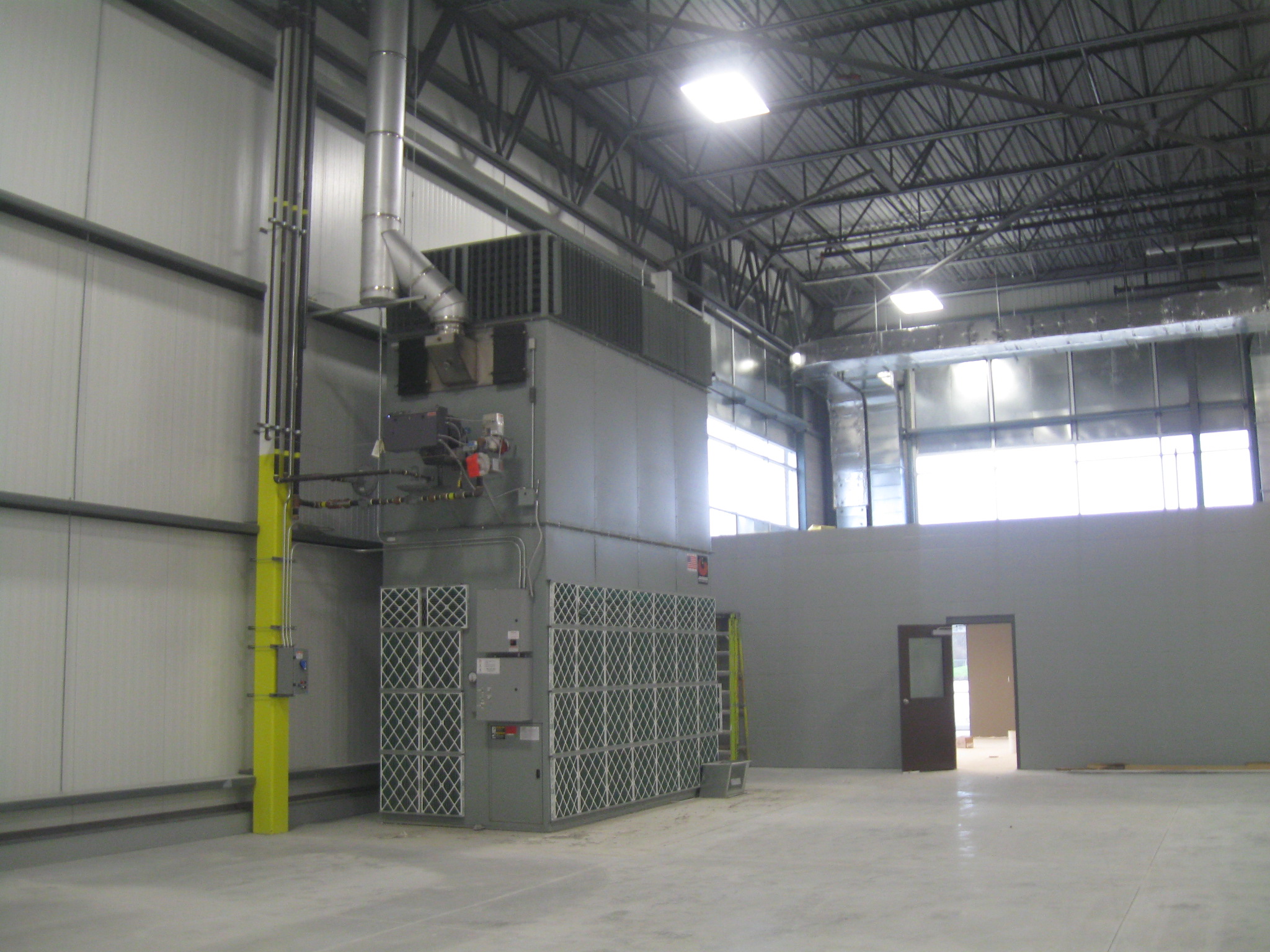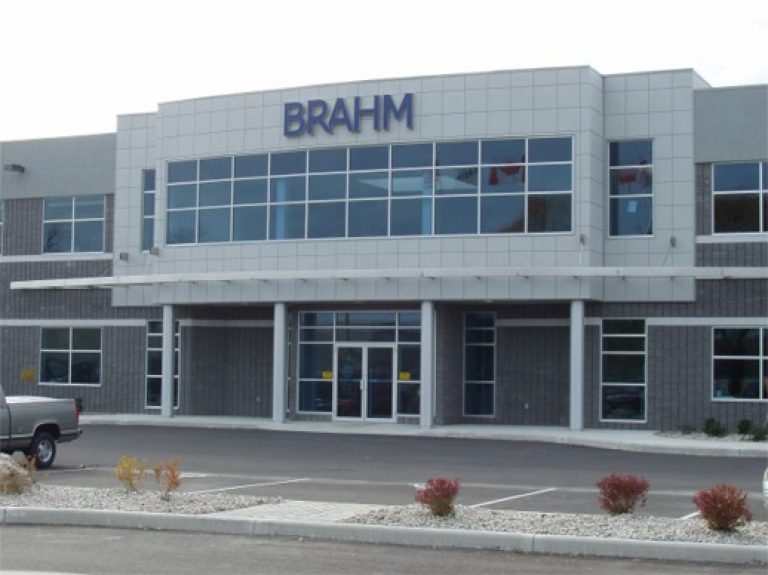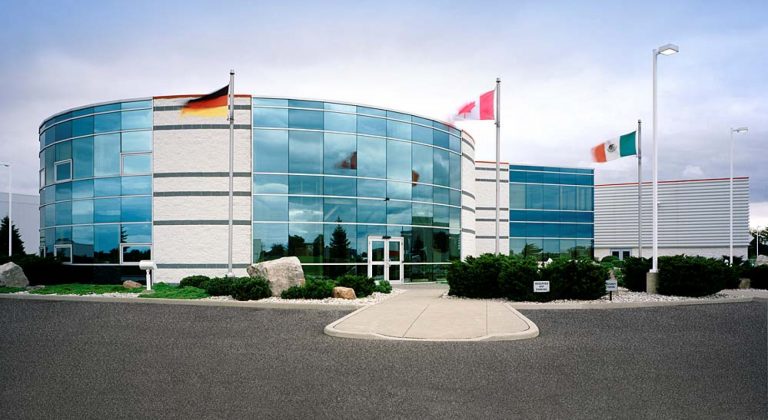The Chrysler Logistics Warehouse facility totals 754,957 Sq. Ft. The facility was design-built by Rosati and includes approximately 13,000 Sq. Ft. of office space and 185 hydraulic loading docks to ensure efficient deliveries. The plant was constructed with conventional structural steel framing providing 60-foot bays throughout. The roof structure is open web steel joists with metal deck. The exterior envelope of the plant is enclosed with pre-finished insulated metal siding and a single-ply TPO roofing membrane. The facility’s office façade consists of accent pre-finished metal siding, architectural masonry, EIFS and a combination of curtain wall glazing and punched windows.
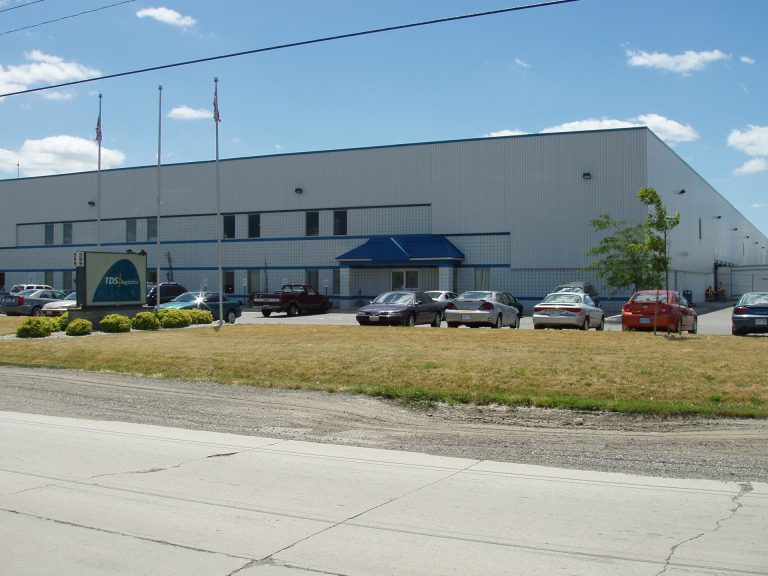
TDS Automotive Logistics Centre
This integrated logistics and container management centre was specifically designed to meet the goals of DaimlerChrysler and will handle parts for approximately 318,000 vehicles per

