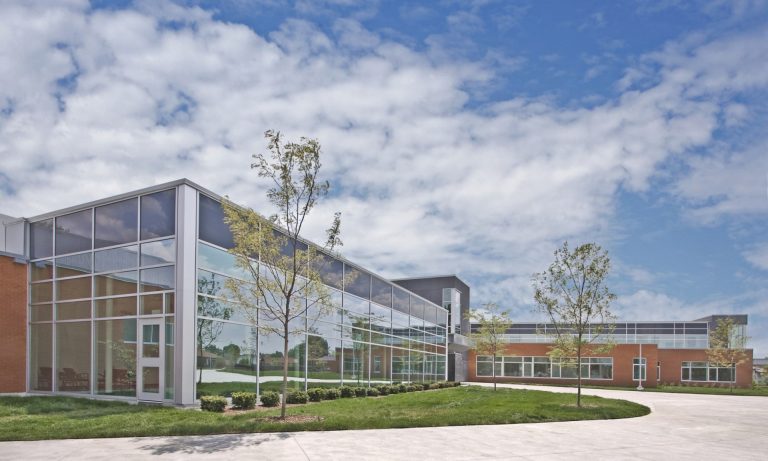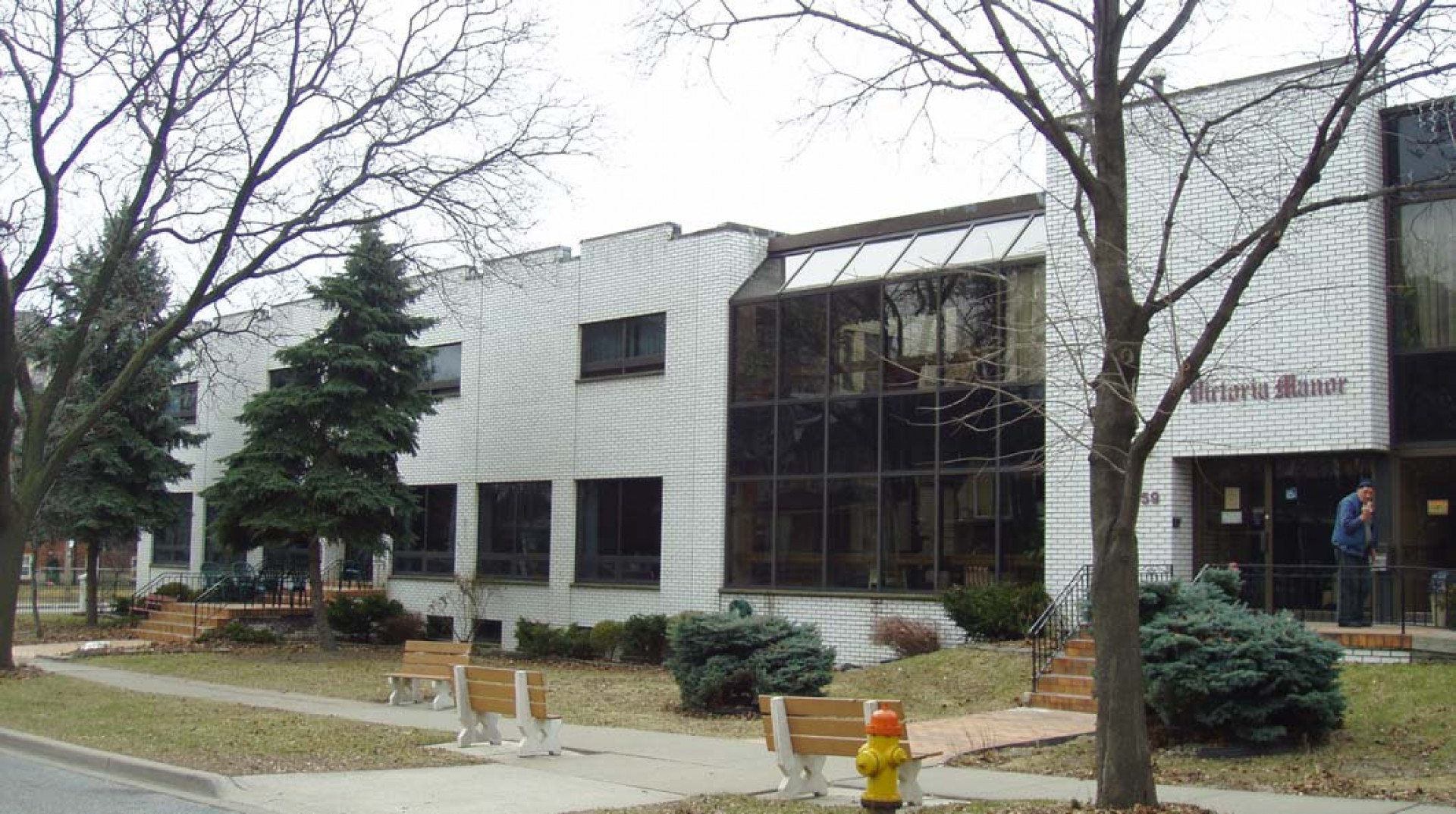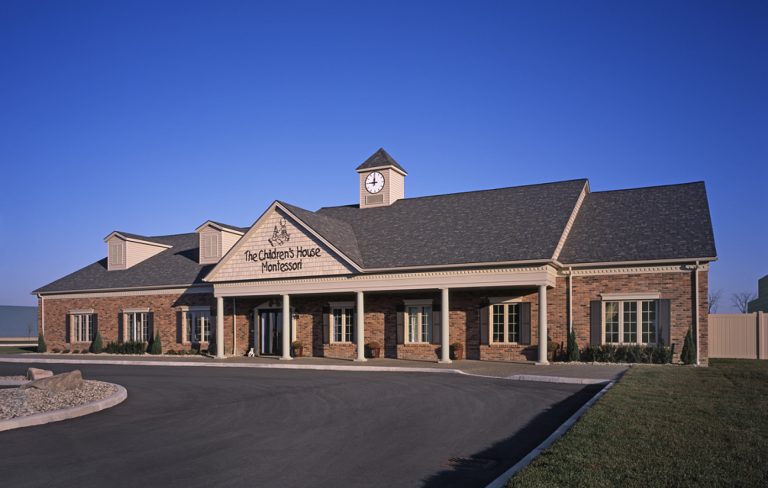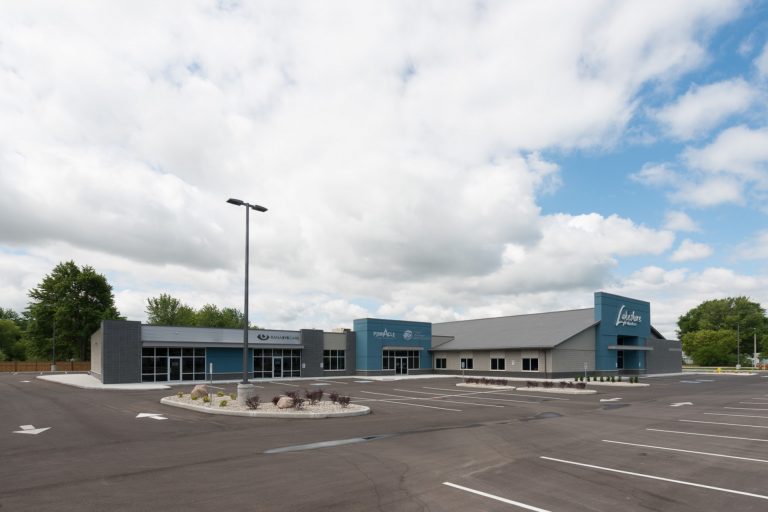This two-storey (plus basement) expansion to the rest home was constructed with cast-in-place concrete and concrete masonry foundation systems, pre-cast concrete floor slabs, brick veneer and curtain wall exterior cladding with metal stud construction. The expansion consisted of approximately 41 beds as well as dining room, multi-purpose rooms, games rooms, kitchen and laundry facilities and included an elevator system.

Ecole Secondaire Michel-Gratton
This 64,000 square foot project is constructed over two floors and is a LEED Gold project. The school board, Conseil scolaire de district du Centre-Sud-Ouest,



