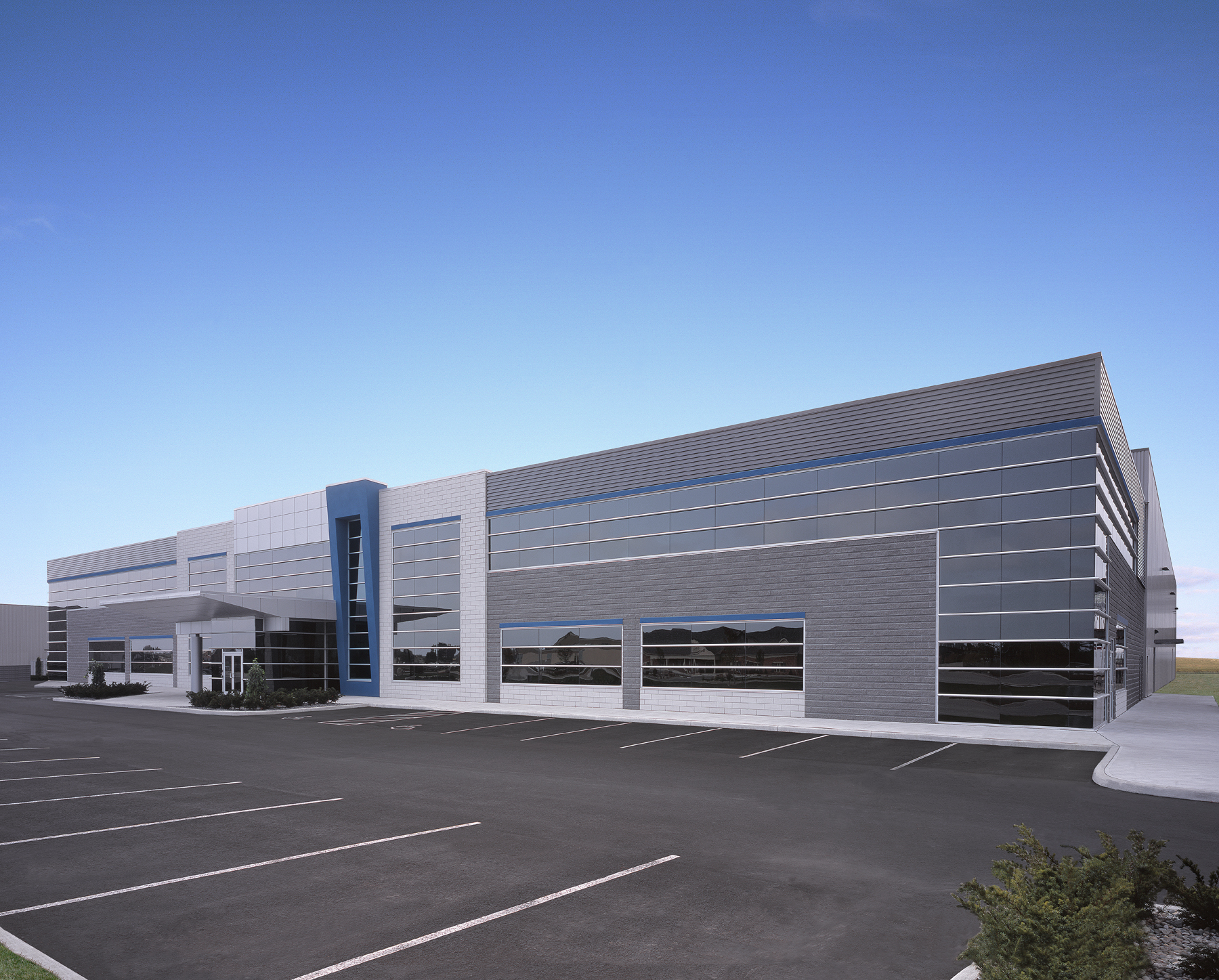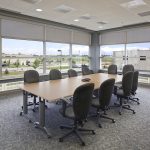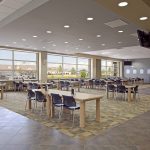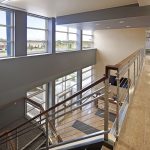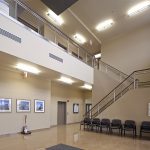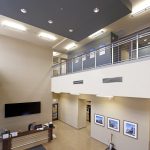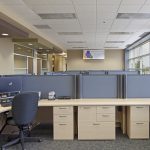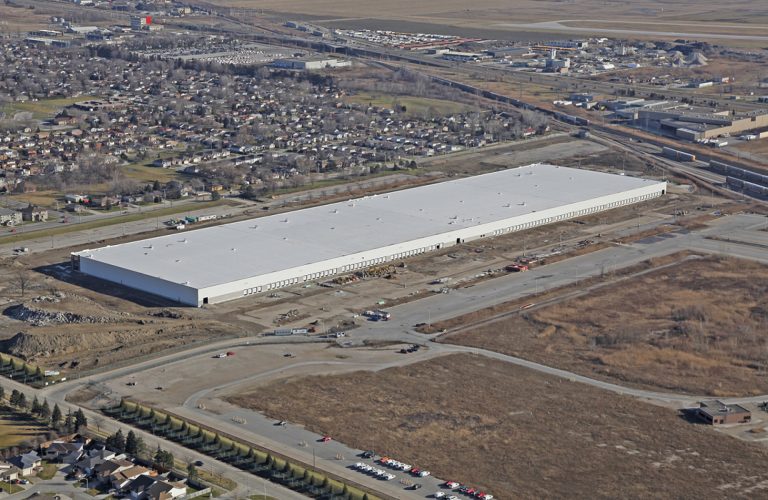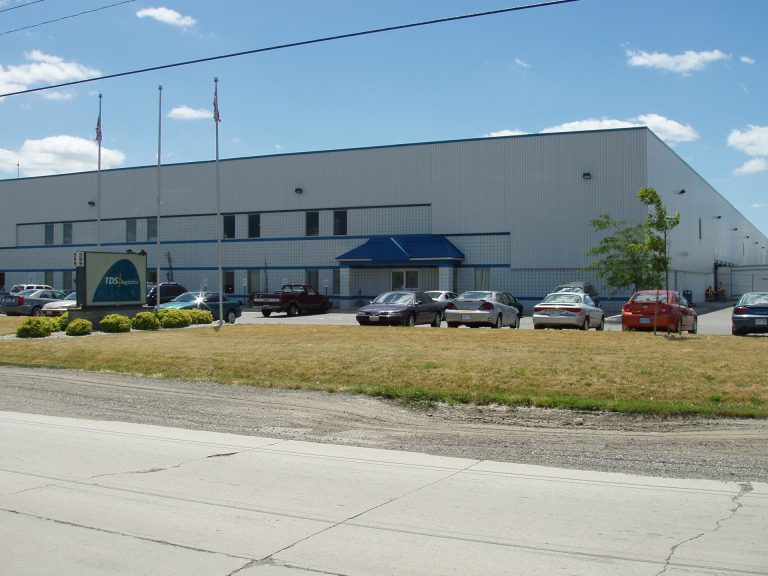This clean facility was design-built with employee comfort in mind. The manufacturing area was designed with sound-deadening roof and wall systems, increased day-lighting, in-floor heating throughout to benefit both the employees and the clean manufacturing process. Due to the delicate printing process, the Clean Manufacturing area was designed with highly controlled HVAC and humidification systems including in-floor radiant heat that avoids direct turbulence to printing and process areas. Vistaprint is an online design and ordering company that relies solely on the internet for sales, therefore, the facility is also fully integrated with state-of-the-art network & internet systems and delicate printing presses that require clean process areas. The 2-storey, 39,120 sq. ft. office facility, constructed as part of phase 3, includes corporate and executive offices and state-of-the-art employee amenities including high-end (restaurant like) food servery areas and internet lounges. Phase 4, consists of a 2-storey manufacturing space totaling 264,461 sq. ft. for the logistics component of the facility including integrated/automated sorting, packaging and shipping as well as support infrastructure. To date, Rosati has completed all building renovations and additions for this facility including the installation of new printing press foundations during standard operations.
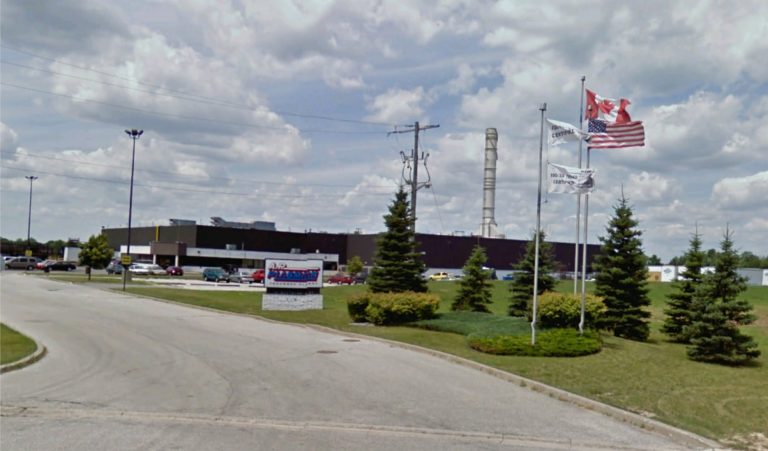
A. P. Plasman Trimplas
The facility includes a 97,218 square foot plant, offices and loading docks. The plant is constructed with conventional structural steel framing. The roof structure is

