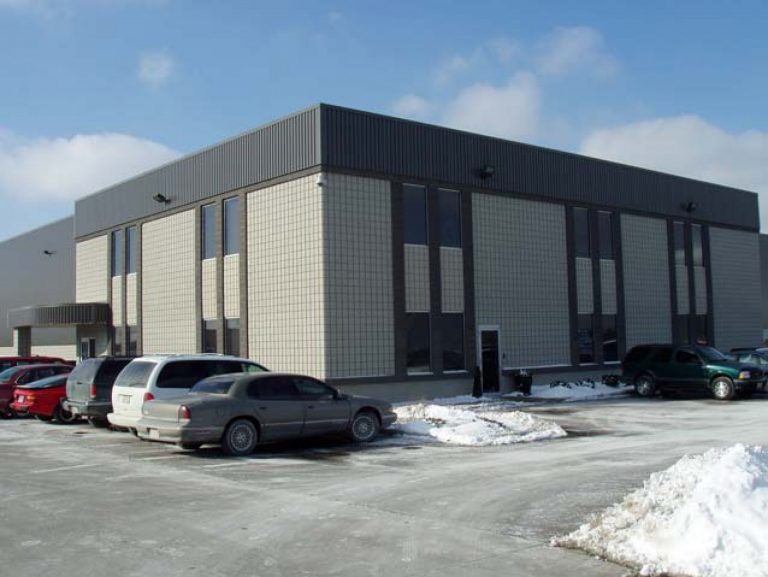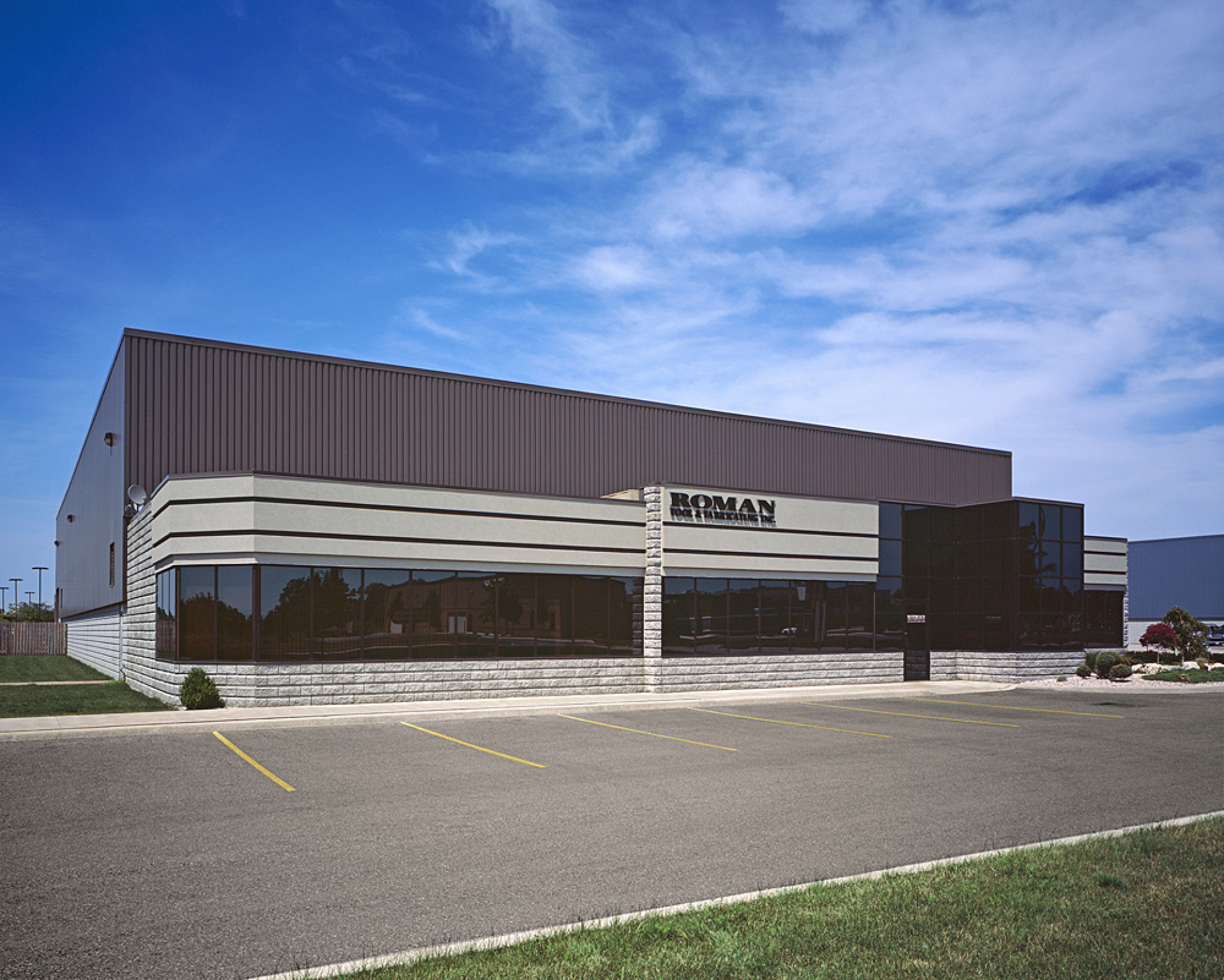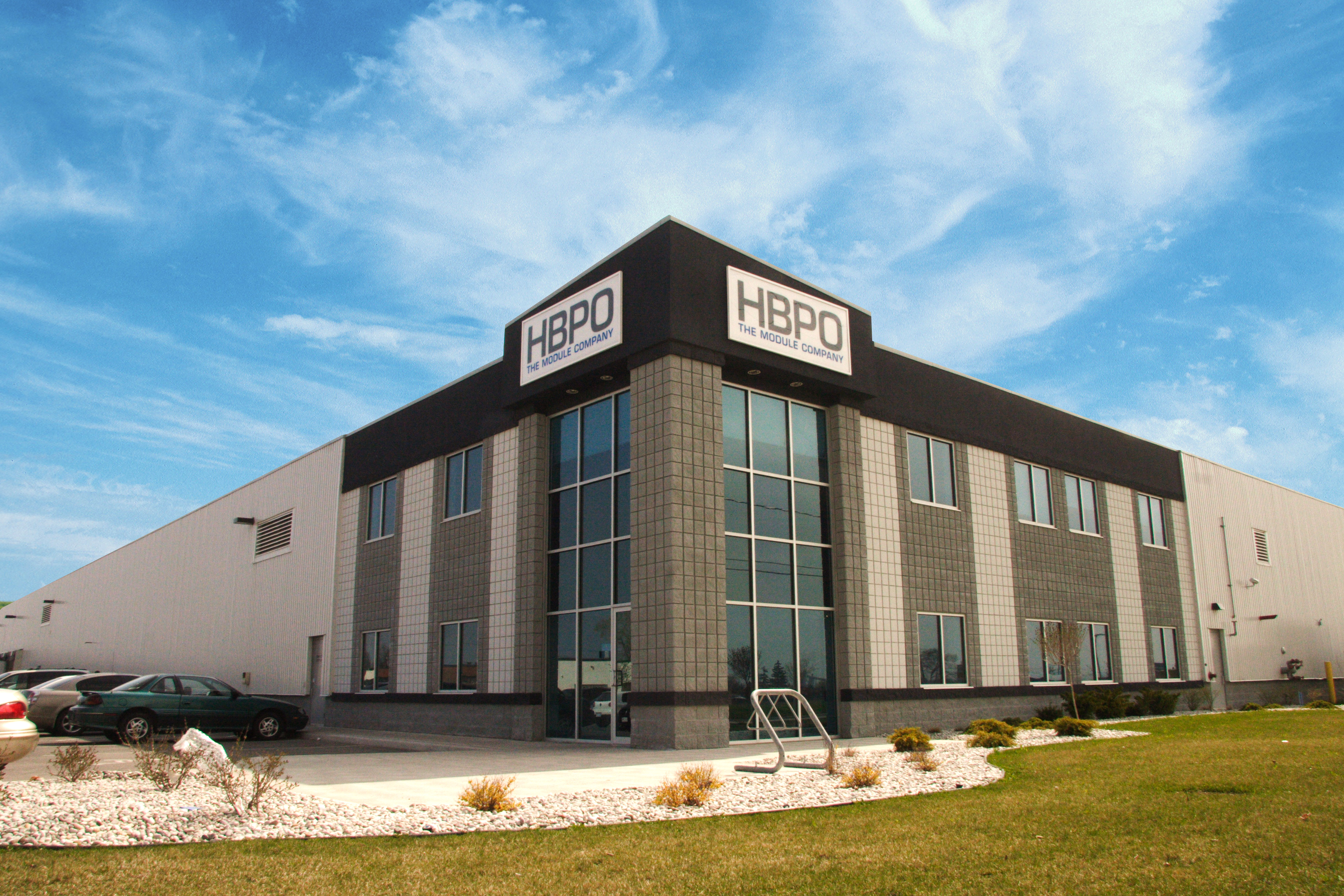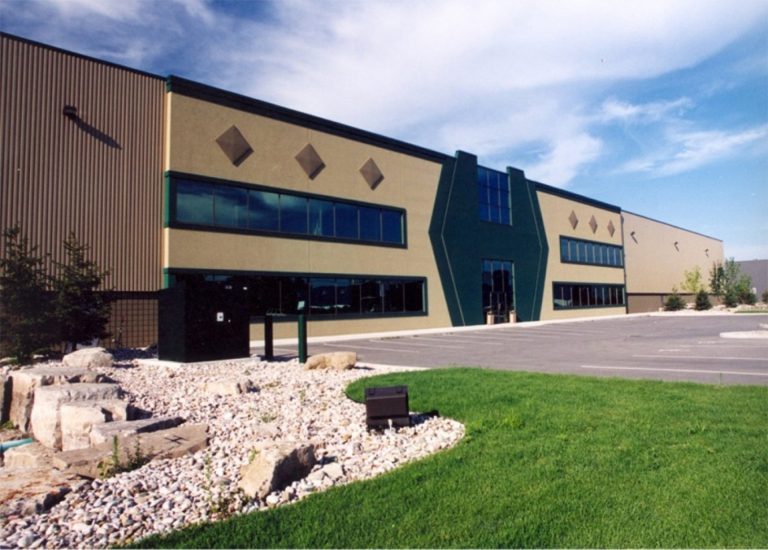This 22,700 sq. ft. fabricating facility includes shop and front office space. The plant is constructed with structural steel framing providing 60-foot bays throughout. The roof structure is pen web steel joists with metal deck. The exterior envelope of the plant is enclosed with pre-finished insulated metal siding and a single-ply EPDM roofing membrane that is ballasted. The single-storey front office is built with load-bearing architectural concrete masonry, tinted curtain wall system, banded stucco system, and tinted anodized aluminum-framed windows.

Intier Automotive
This 70,000 square foot automotive supply facility was developed to meet the high expectations of the automotive industry. The site and building are designed to



