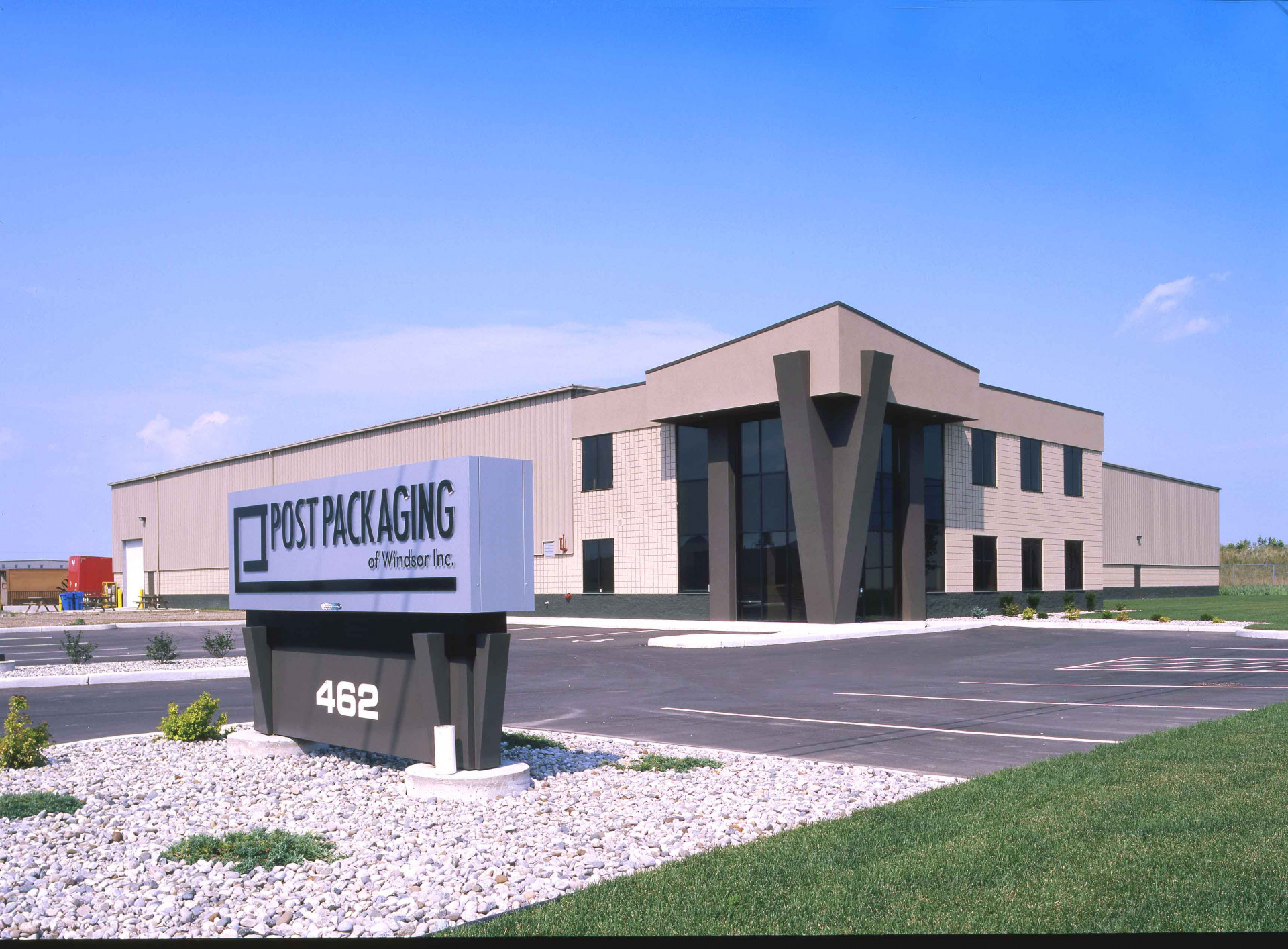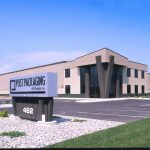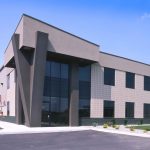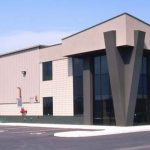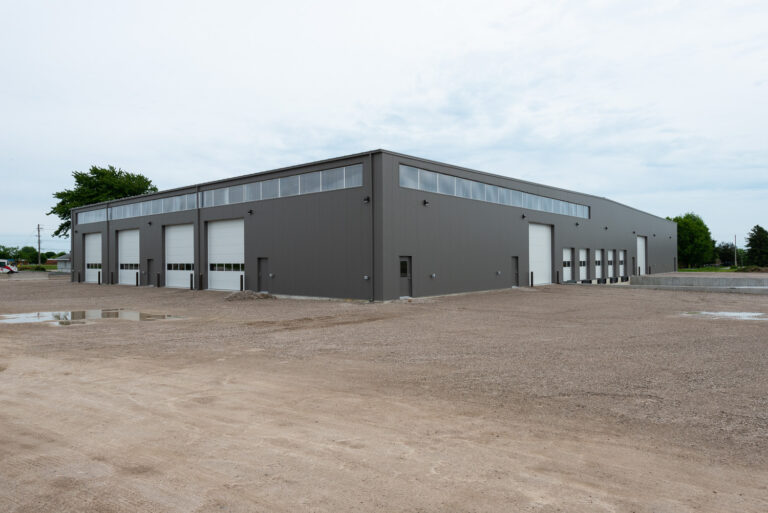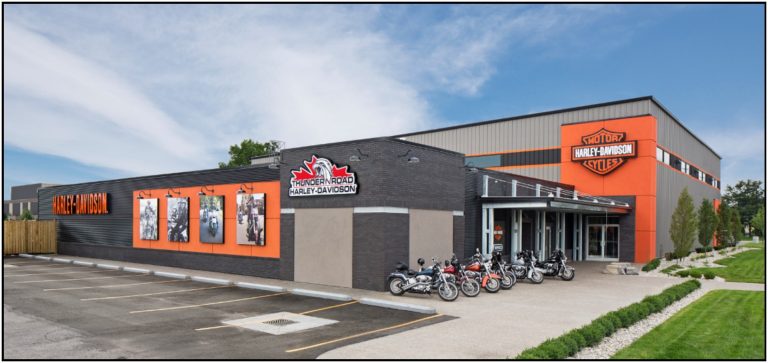This pre-engineered Butler facility consists of approximately 41,428 Sq. Ft. including 1,964 Sq. Ft. of office that is conventionally constructed. The total project was constructed in roughly 20 weeks. The plant’s structure is constructed with Butler’s widespan structural system and the envelope is comprised of the MR24 standing seam metal roofing and Shadowall wall systems. The facility is also equipped with three (3) loading docks. The plant was designed to accommodate an expansion of approximately 10,000 Sq. Ft. and the office is also designed to expand across the front of the plant as the company grows.
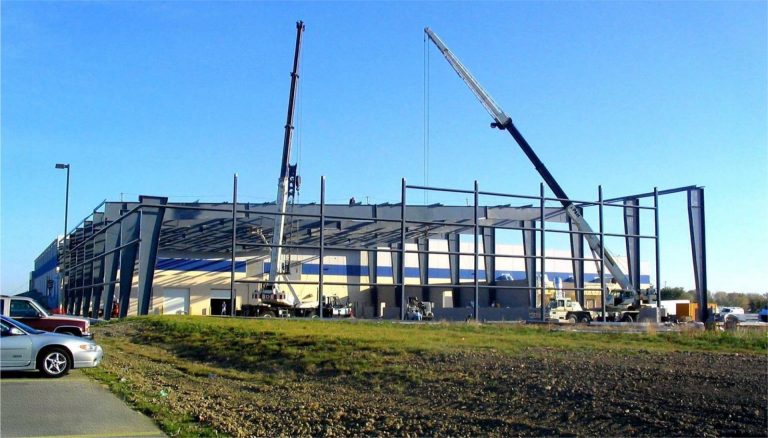
Autoliv Manufacturing Facility
This manufacturing expansion of over 61,171 square feet featured a pre-engineering structure with a 160-foot clear span in the manufacturing area. The plant area included

