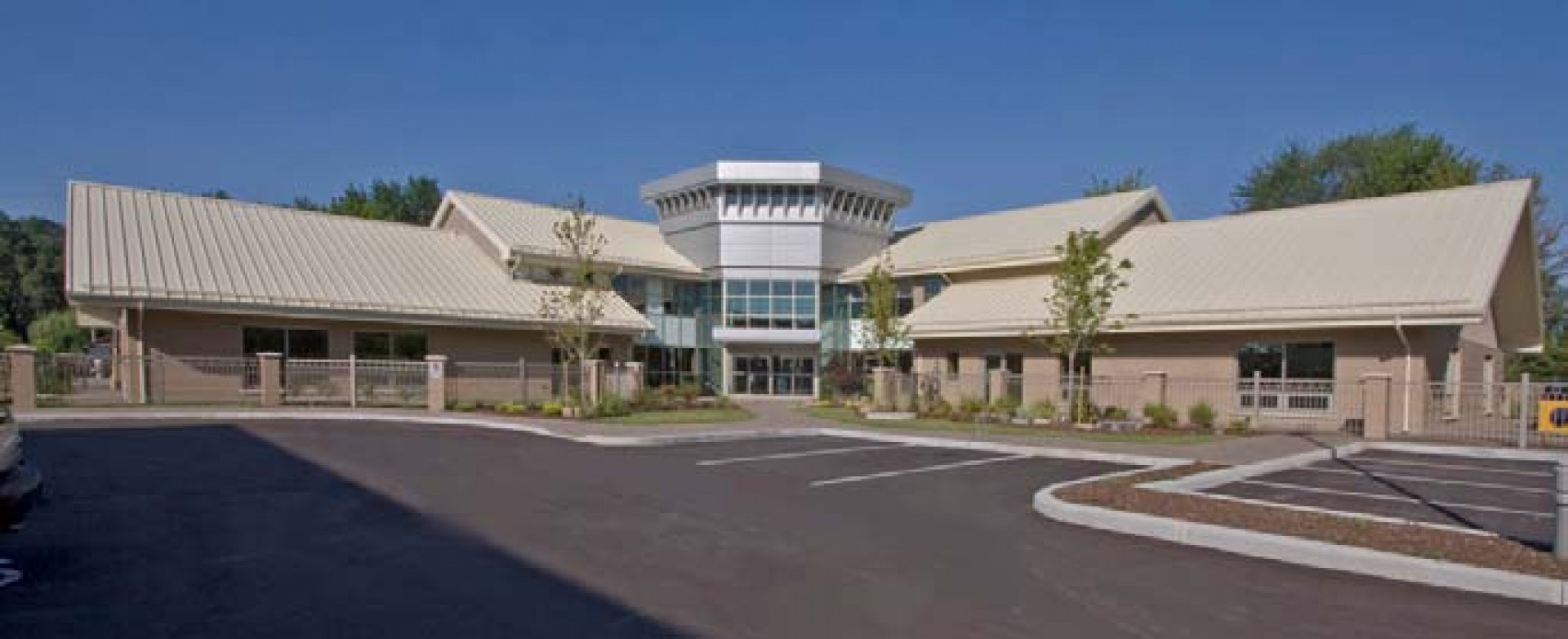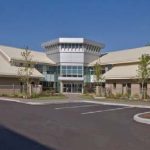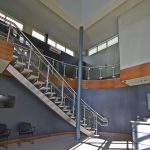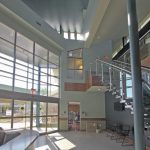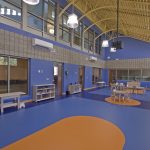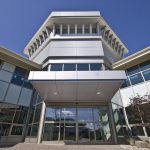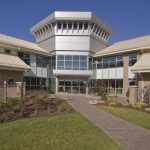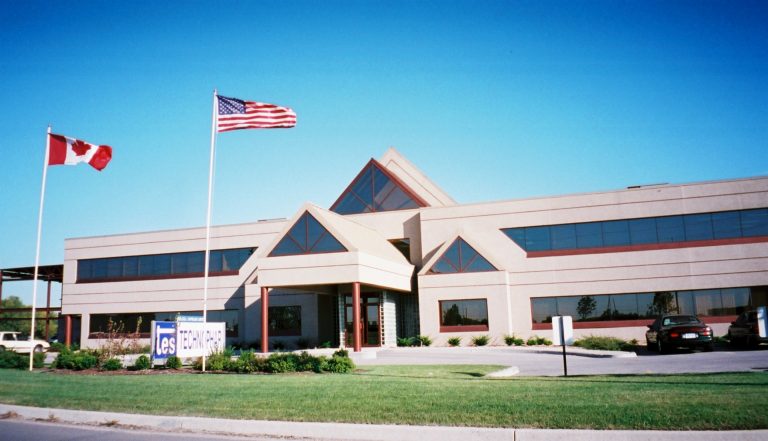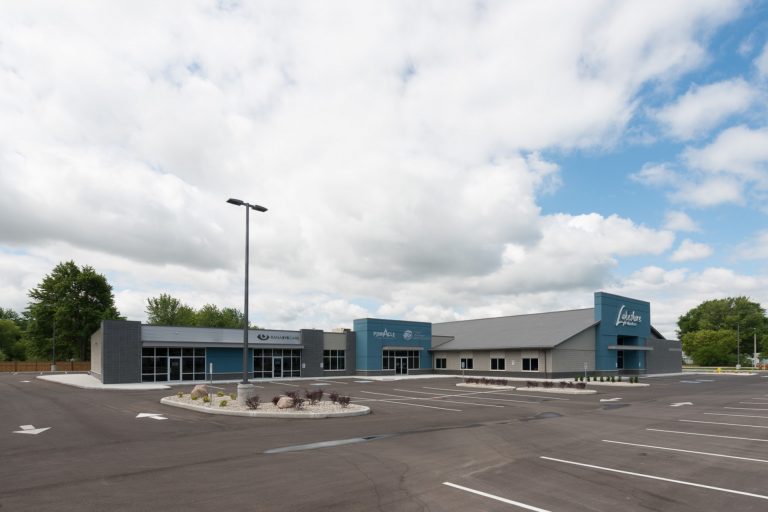The facility, on LaSalle’s Sprucewood Avenue, has been designed to ensure excellent indoor environmental quality, measures 12,392 square feet and has a capacity for 106 children. Some of the green features of the project include a highly reflective roof to reduce the “heat-island effect,” over 40% energy cost savings through heat recovery, the use of natural light and occupancy sensors. Through a rainwater harvesting system, low-flow fixtures and drought-resistant landscaping, the building will have over 55% of reduced water usage. The excellent indoor air quality is ensured with low VOC-emitting paints, adhesives, sealants and flooring materials. All regularly occupied spaces also have natural ventilation. The owners have implemented a green housekeeping program, using only “Green Seal or EcoLogo certified” products. The facility itself will also be a great atmosphere for the children, as it includes an indoor multi-purpose room/ gymnasium for indoor activities, a library and a biometric security system to ensure all children are protected. There is a large dining room to provide a sense of a family during meal times. Floor to ceiling windows have been installed to bring in the outdoor environment. Two fully-equipped outdoor play areas feature new play structures, water splash and picnic areas.
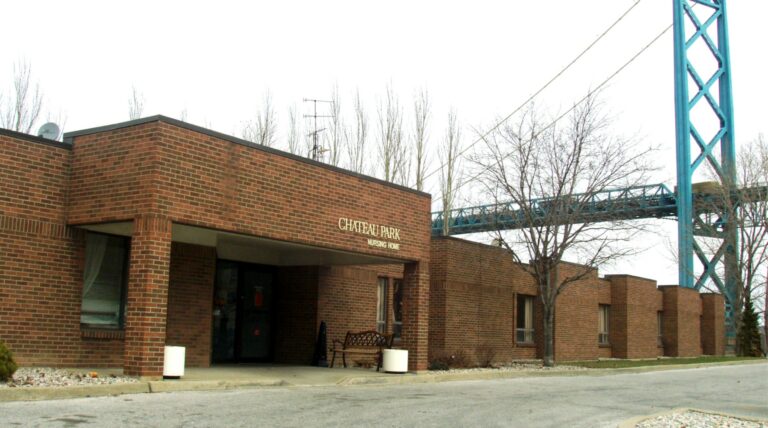
Chateau Park
The Chateau Park Lodge consists of kitchen and dining room facilities, multi-purpose rooms, games rooms, laundry facilities as well as the resident rooms. The single-storey

