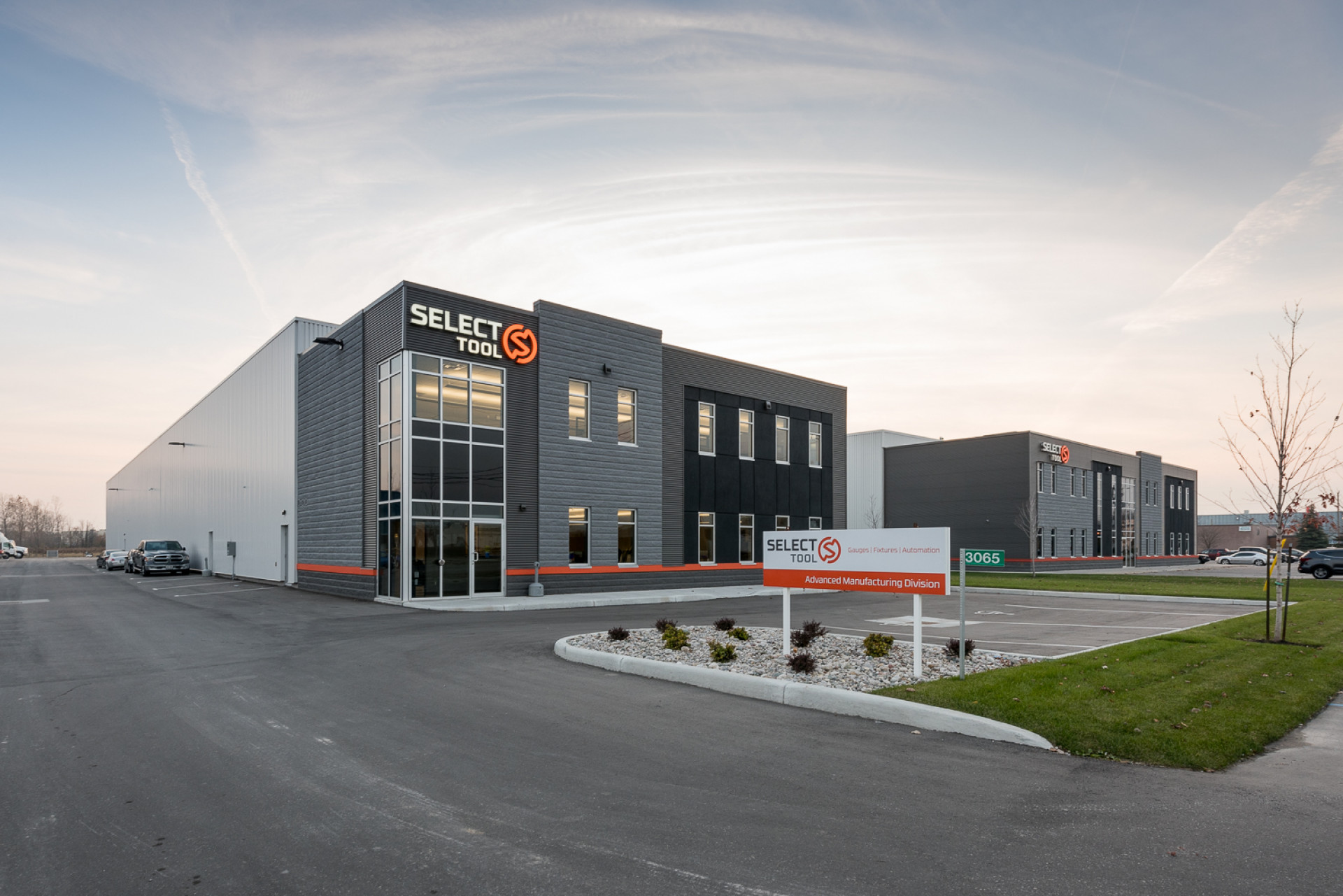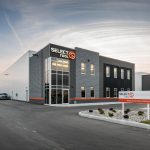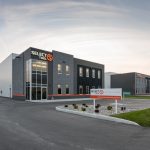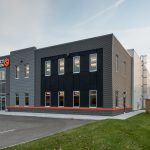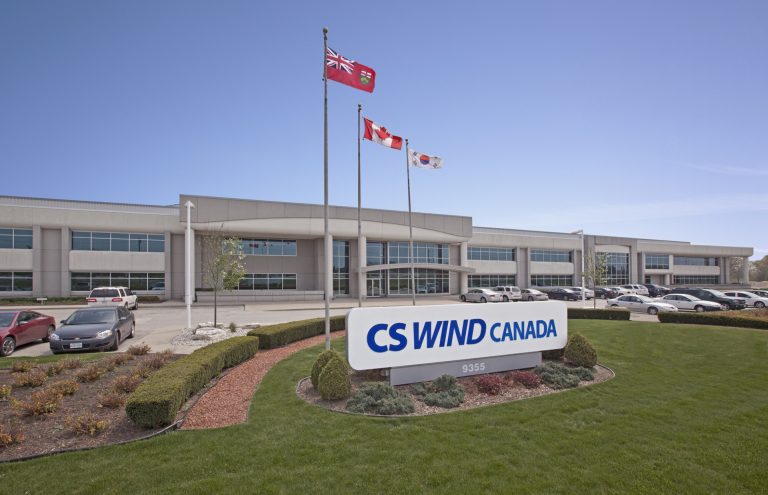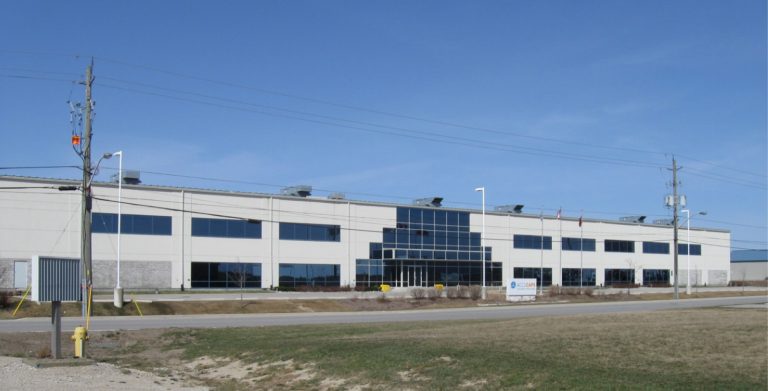This 21, 561 Sq. Ft. Industrial manufacturing facility was developed to be Select Tool’s CNC Plant. The plant was specifically designed to accommodate the CNC machines including 10-ton cranes throughout. The plant also has a large isolate CMM room. The 2 -Storey offices are approximately 4,00 Sq. Ft. The Entire facility was designed to be able to join with Select Tool’s main manufacturing building next door. The plant is constructed with structural steel framing. The roof structure is open web steel joists with metal deck. The exterior envelope of the plant is enclosed with pre-finished insulated metal siding and a TPO Roofing. The two storey office is also conventionally constructed and is finished with architectural block, horizontal architectural siding, EIFS (stucco) and curtain wall systems.
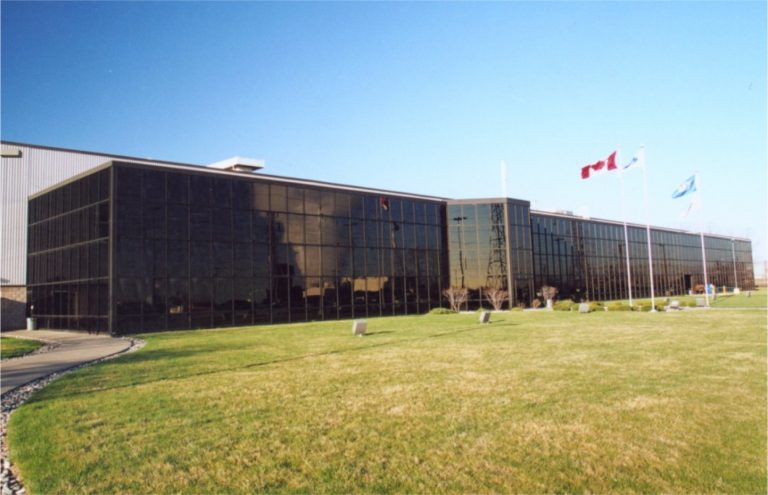
Windsor Aluminum Plant
The Windsor Aluminum Plant, now owned by Nemak, was originally constructed for Ford Motor Company of Canada as one of their first design-build projects. The

