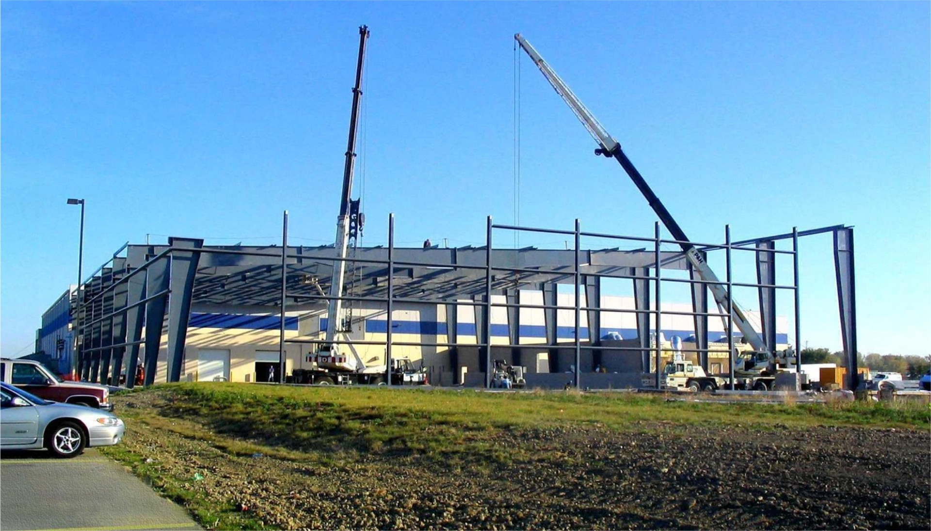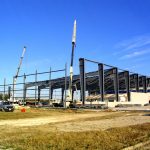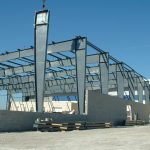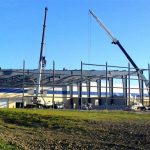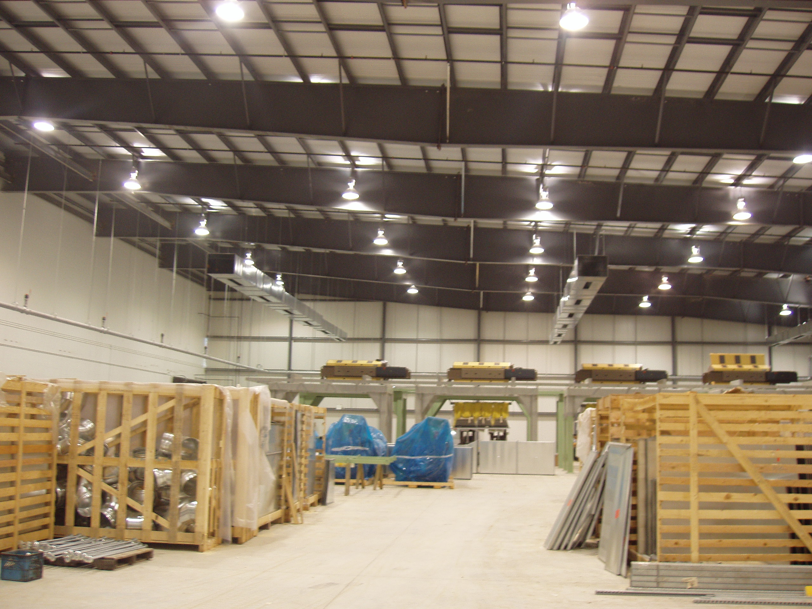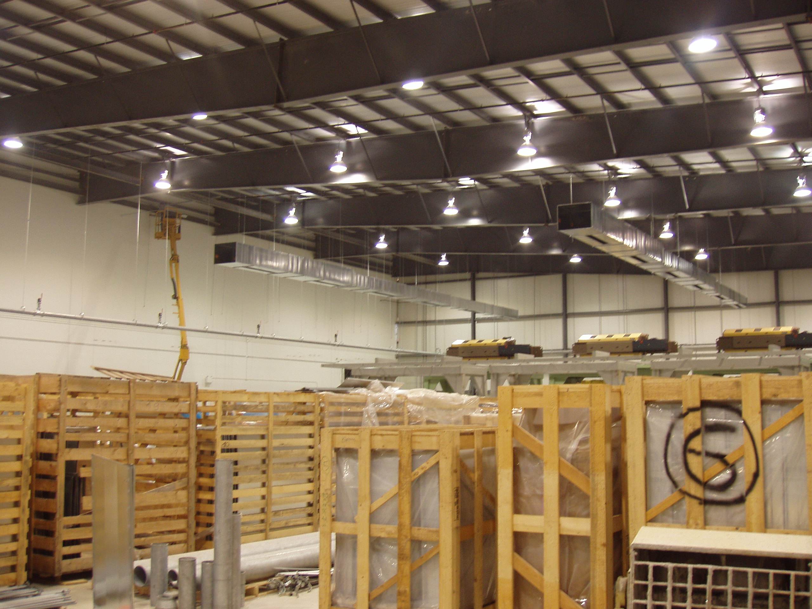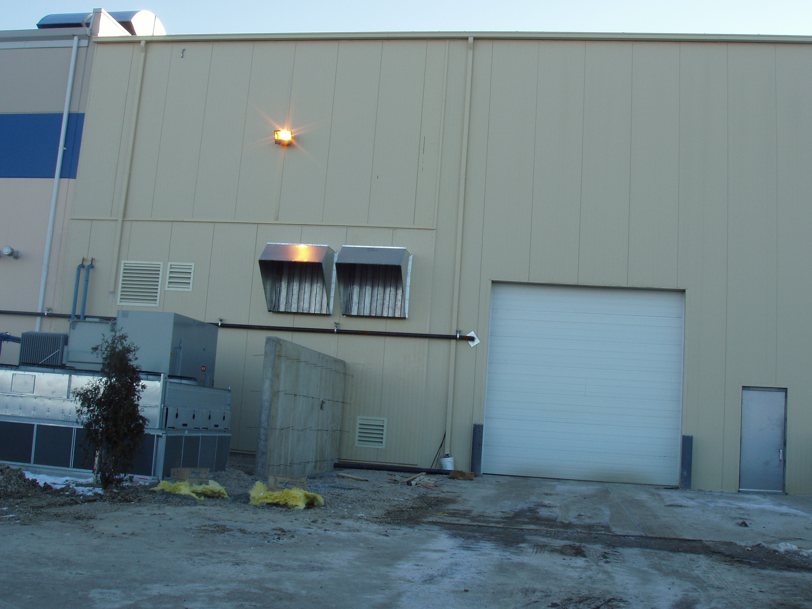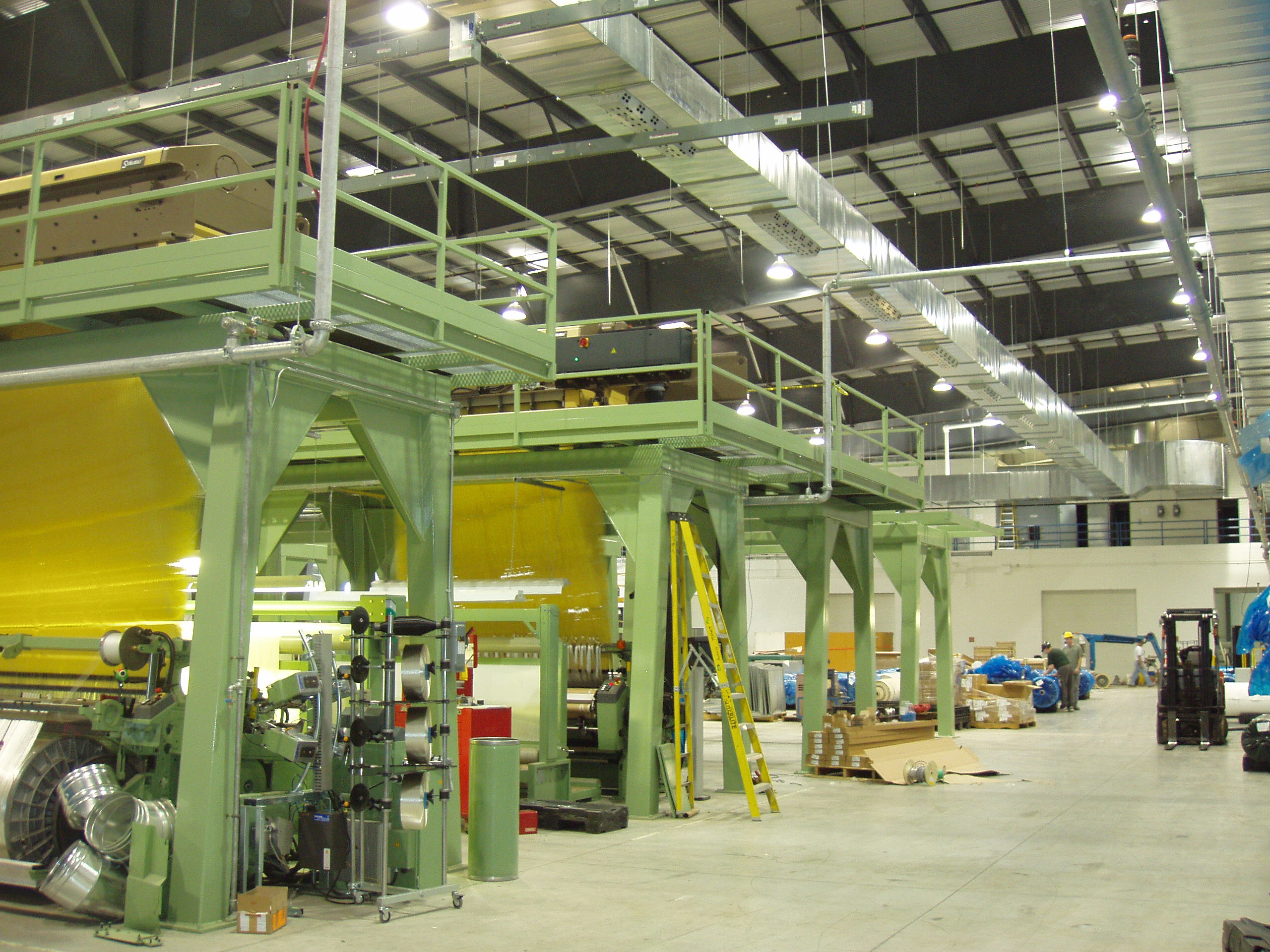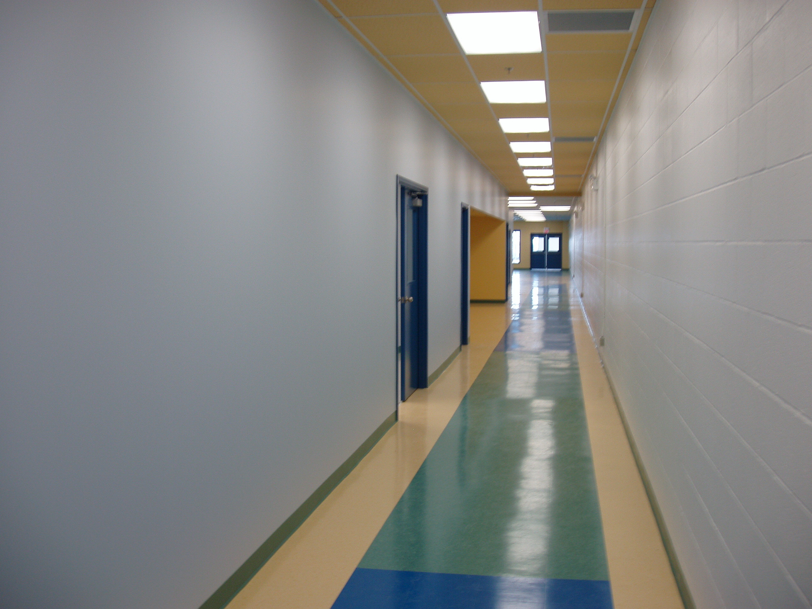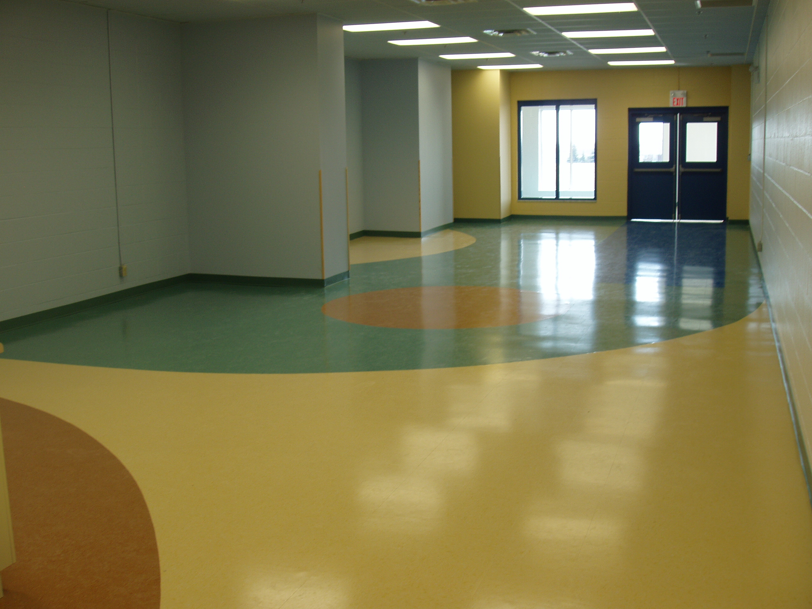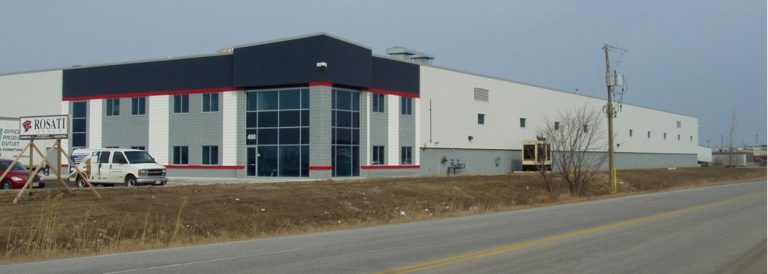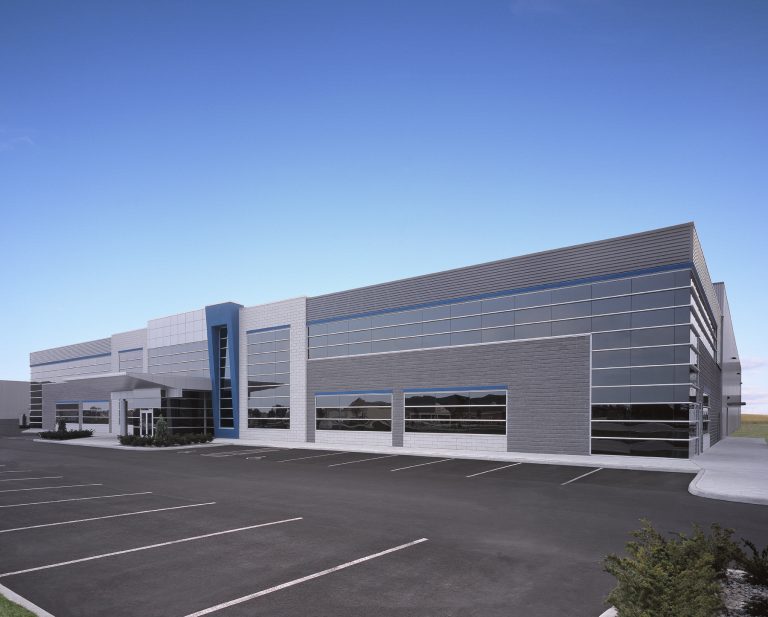This manufacturing expansion of over 61,171 square feet featured a pre-engineering structure with a 160-foot clear span in the manufacturing area. The plant area included a 12” concrete slab with detailed level reinforcing for zero tolerance movement and specific levelness tolerances. The expansion also incorporated new workshops, storage, scouring and new employee amenities such as offices, detailed washrooms and lunch room area. The expansion was design-built to blend into the existing and to maintain strict levels of humidification.
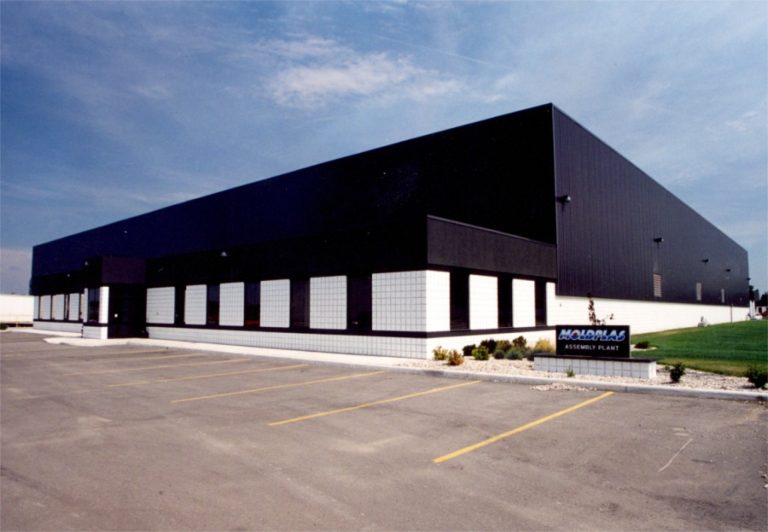
A.P. Plasman Assembly
Expedited occupancy and quality were the main goals for this assembly plant. From the initial meeting to substantial completion, this project was completed within 12

