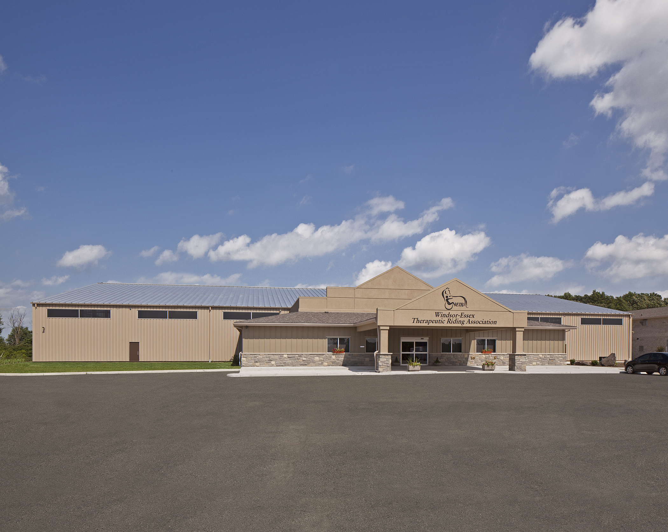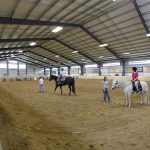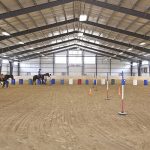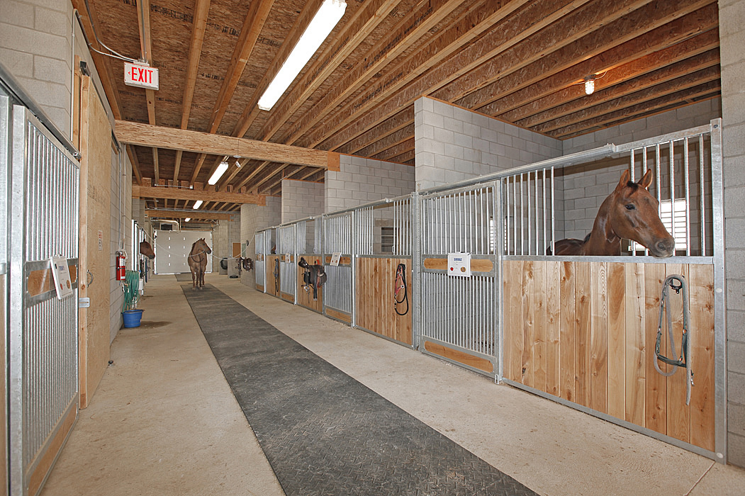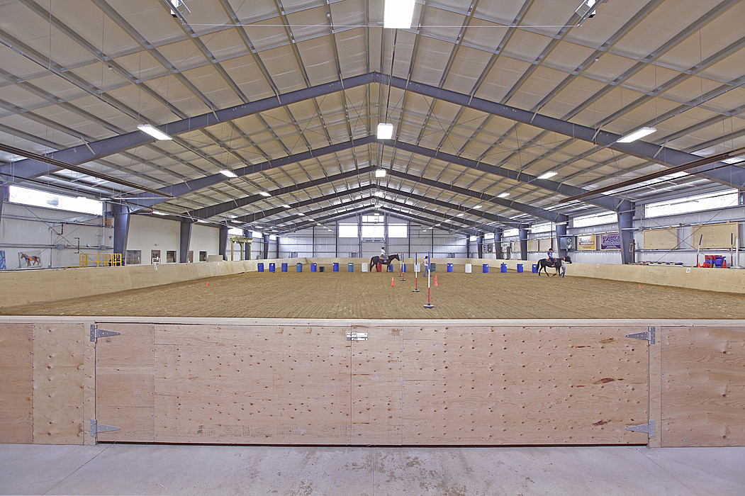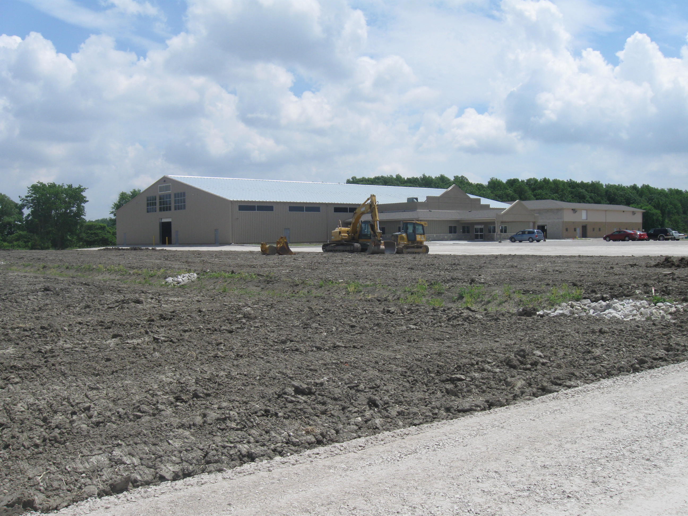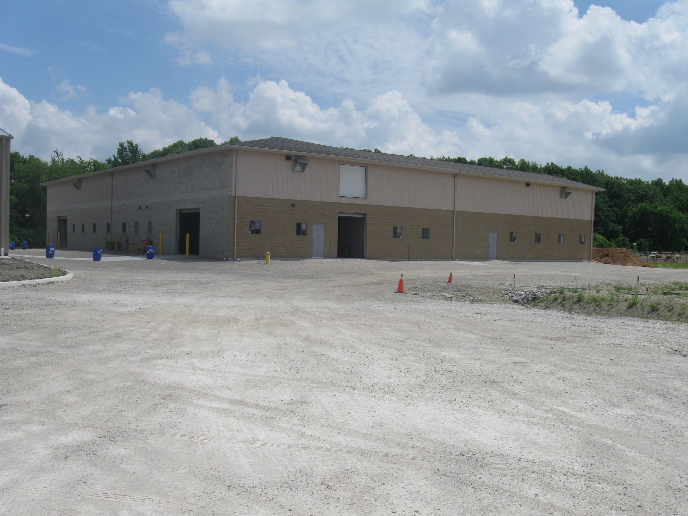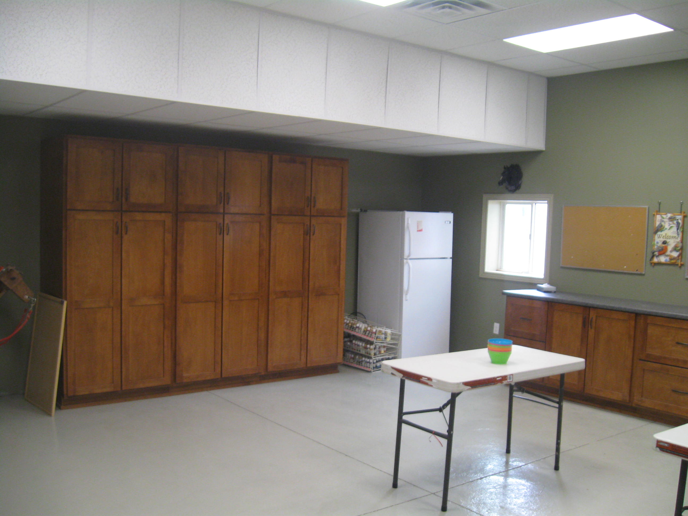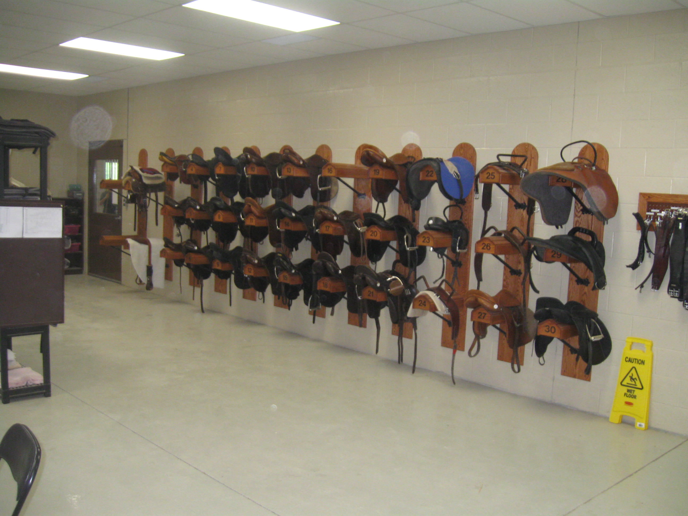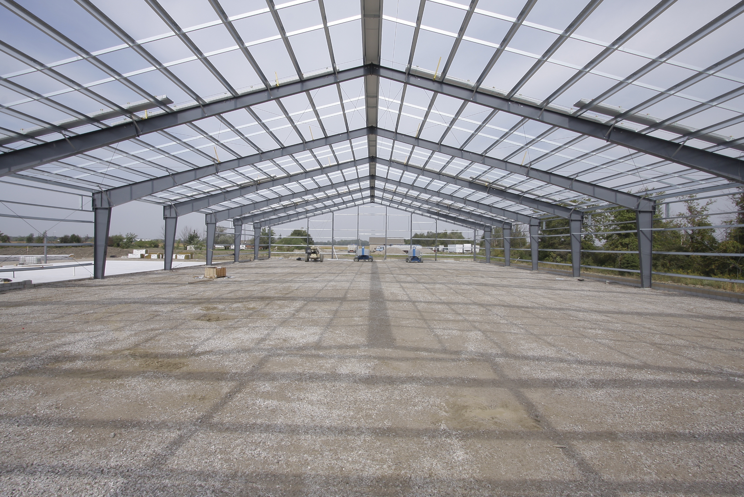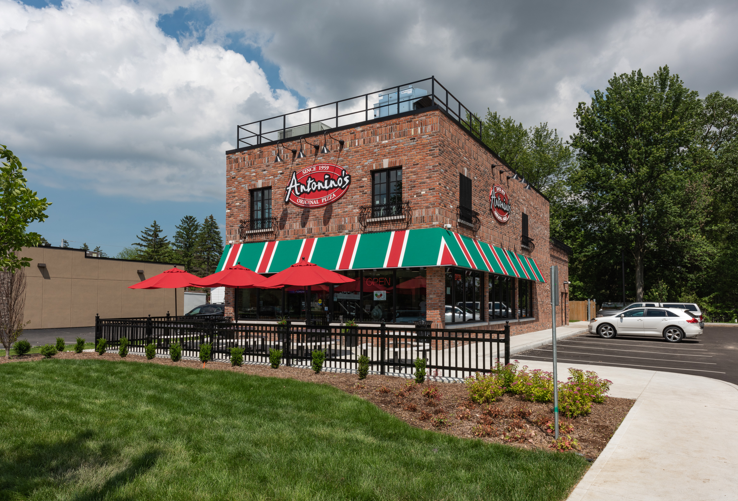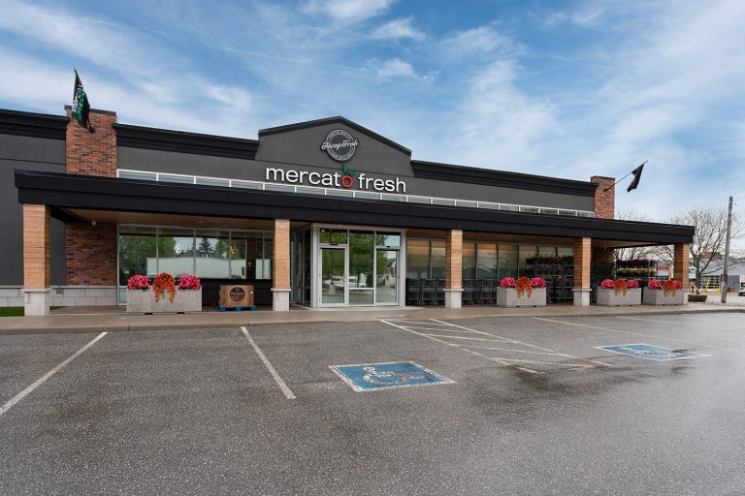The award-winning Windsor-Essex Therapeutic Riding Association’s new facility was created to allow for growth in their rehabilitation program. The new facility is located on a 72-acre parcel and includes a 29,000 Sq. Ft. pre-engineered riding arena, 4,600 Sq. Ft. conventionally constructed administration and amenity facility that includes offices, program rooms and a fully functional kitchen. The new 12,500 Sq. Ft. horse stable includes 22 horse stalls, wash stalls, a classroom, volunteer room and a second floor that is used for hay storage. The stable is constructed with a combination of concrete masonry for the ground level and wood frame for the 2nd floor including wooden roof trusses.
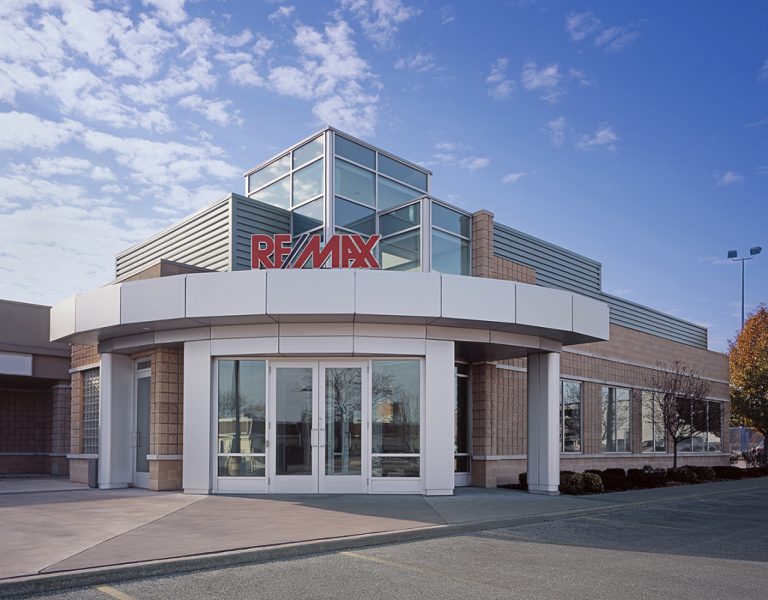
Re/Max Preferred Business Centre
This commercial Business Centre consists of approximately 22,400 sq. ft. The architectural features of the complex include a combination of architectural block, metal panel systems,

