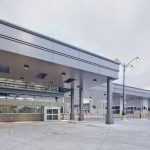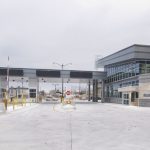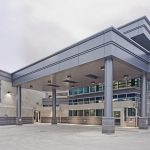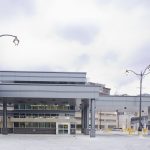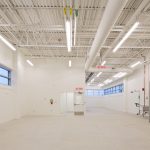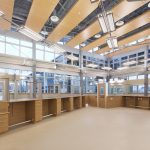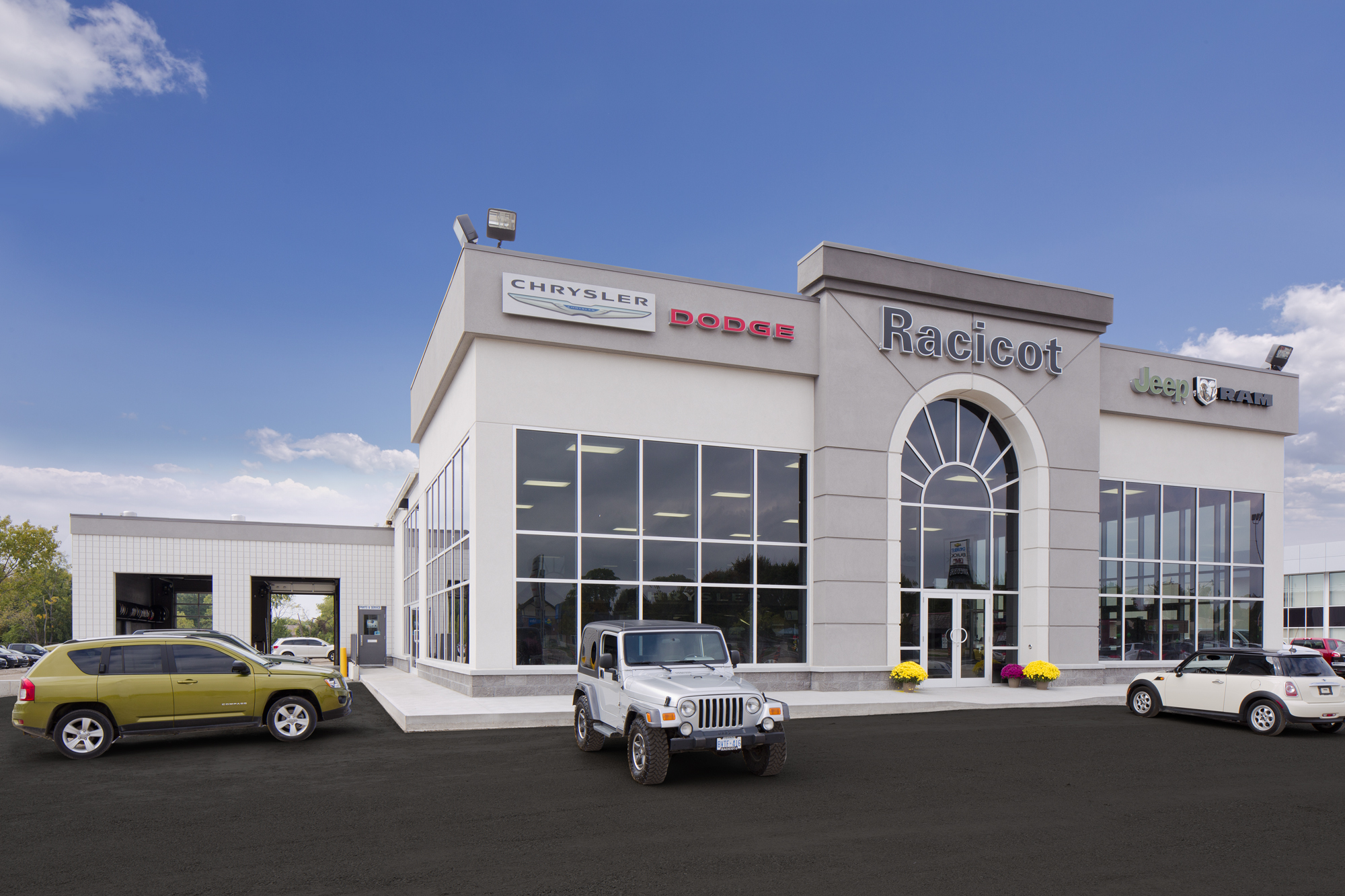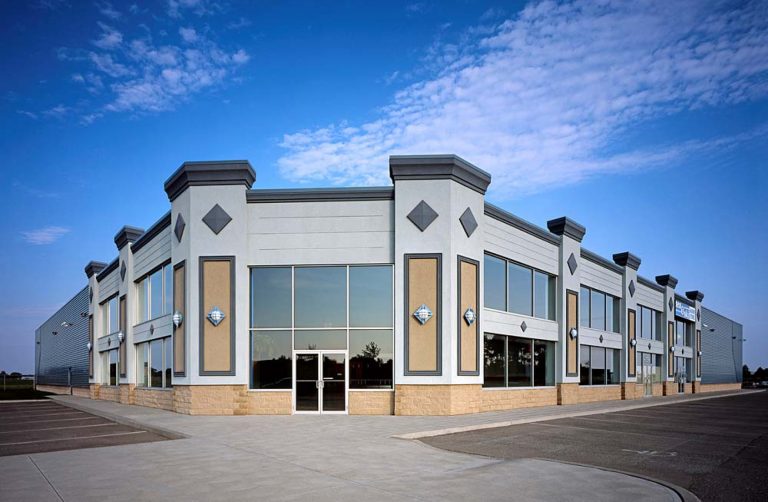This project combined the new 425 sq. meter Maintenance Building and the 980 sq. meter CBSA Building including inspection booths. Both facilities were constructed with a high level of security measures being implemented into the structures. The CBSA Building includes offices, customer processing area, inspection areas and primary inspection booths. The Maintenance Building includes a service garage, offices and space for employee amenities. The facades of both facilities include an architectural combination of customized stone masonry, architectural stone, composite aluminum metal panels and curtain wall glazing.
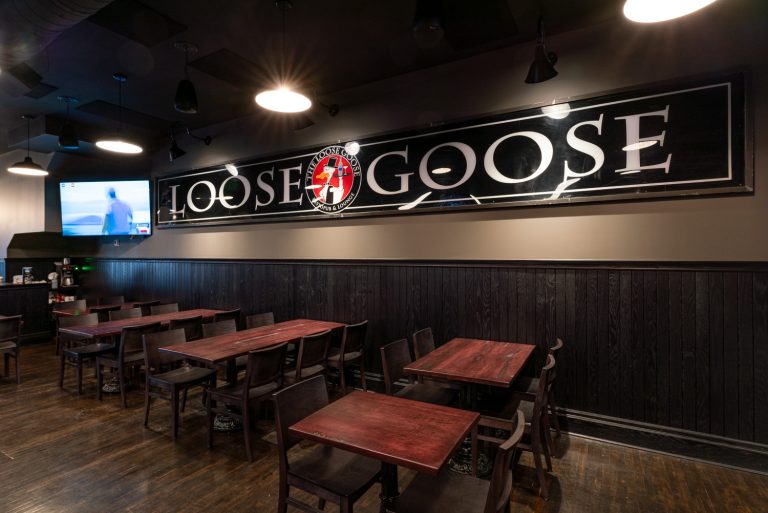
The Loose Goose- Walkerville
Open for takeout and dine in Newly renovated in Walkerville



