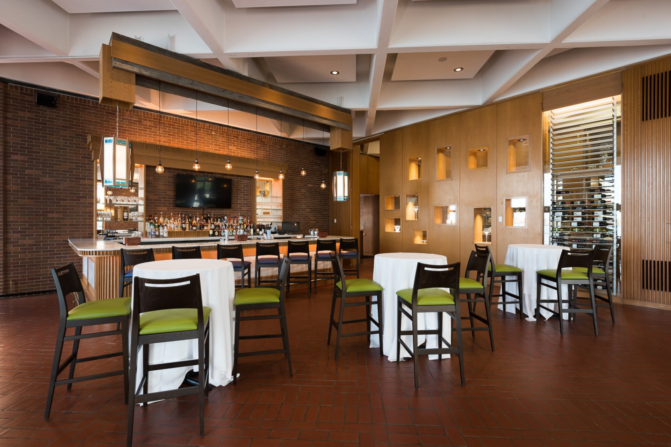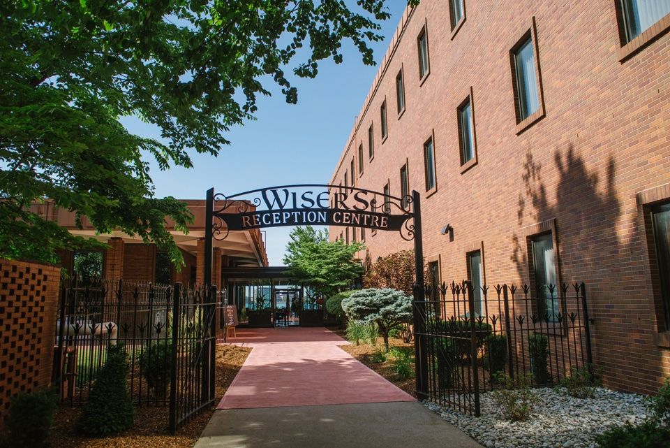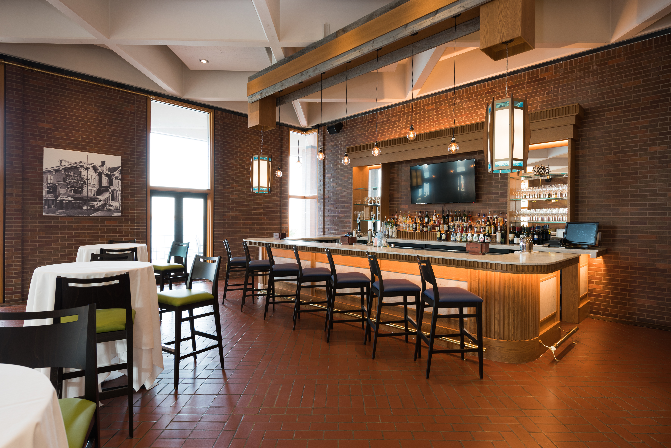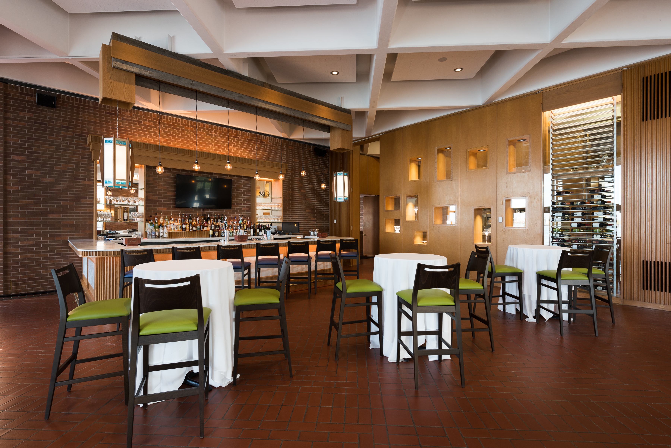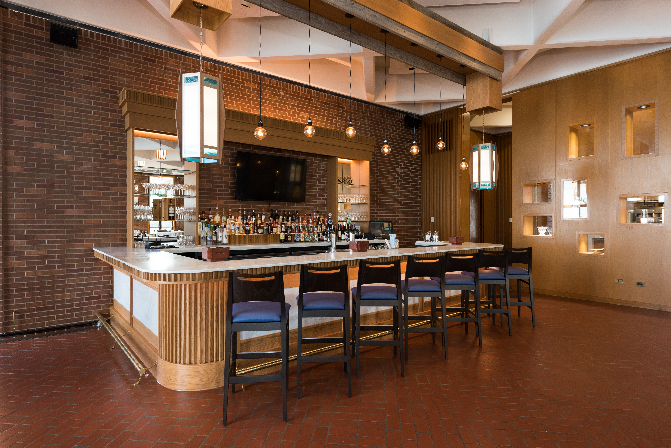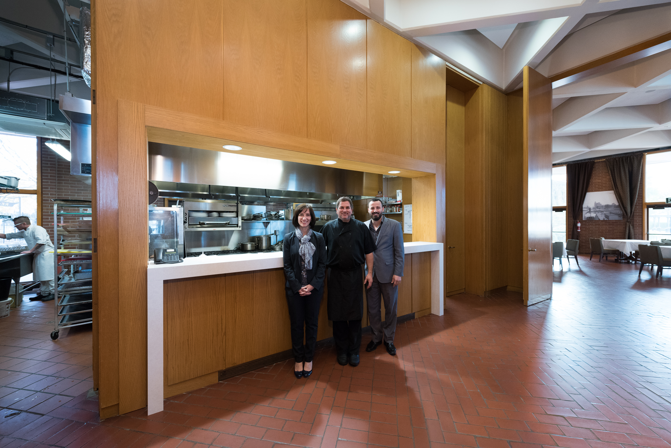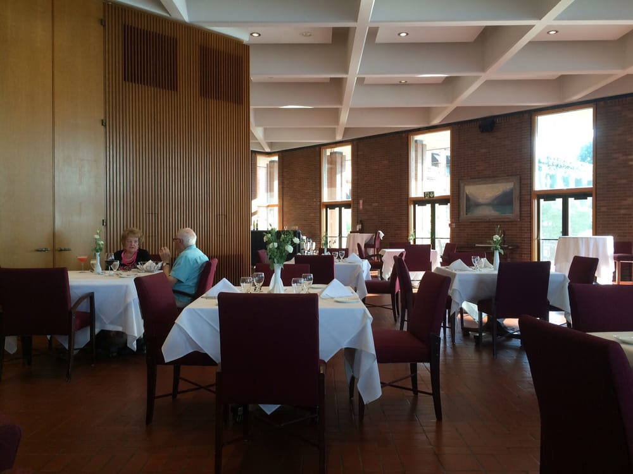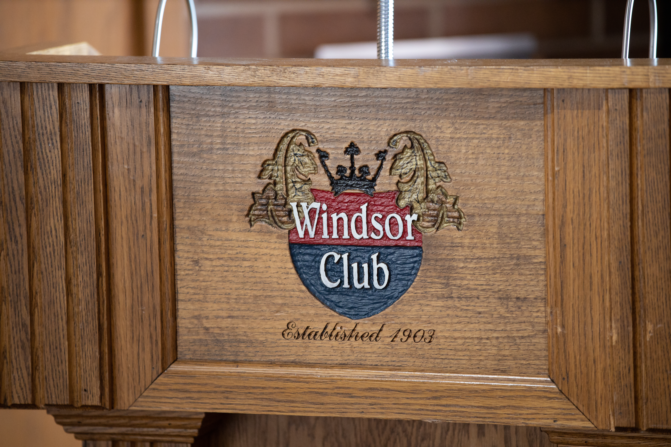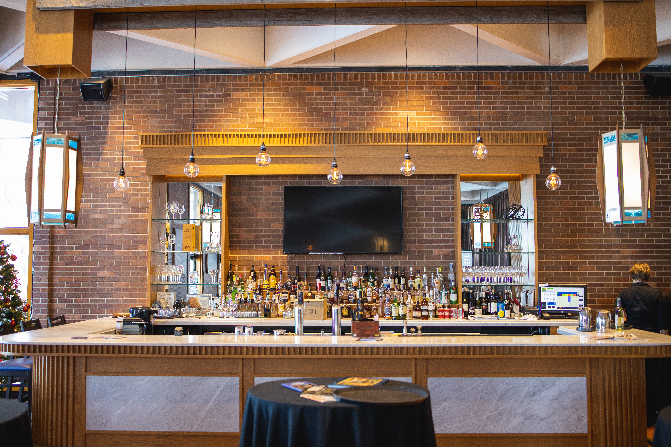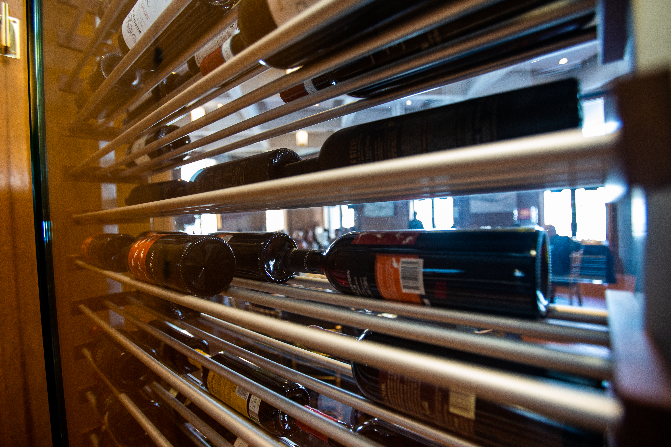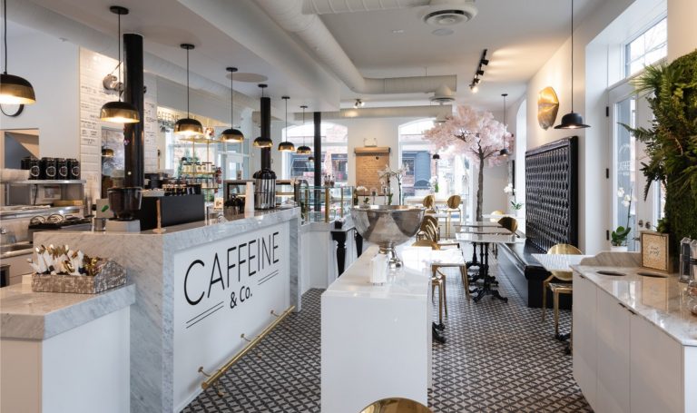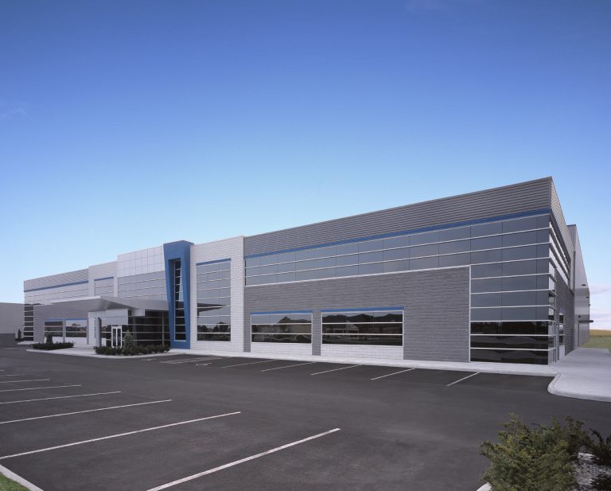Formerly the Hiram Walker Wiser’s Club facility, this Private Member restaurant club included approximately 9,500 Sq. Ft. of renovations to an historical facility to bring it into a modern revitalized state for the Windsor Club. The project include the renovation to the existing historically-designated building including a new commercial kitchen, Bar area, Offices, upgraded washrooms, new meeting rooms, revitalized dinning area and exterior patios.
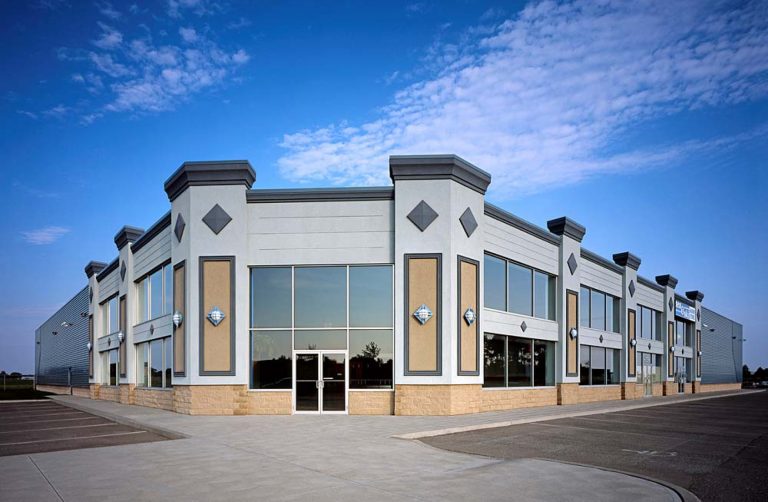
Lakeview Performance
This single-storey 32,000 Sq. Ft. facility is designed to enclose a high-end marine dealership. The building includes a retail showroom, parts counter, six service bays,

