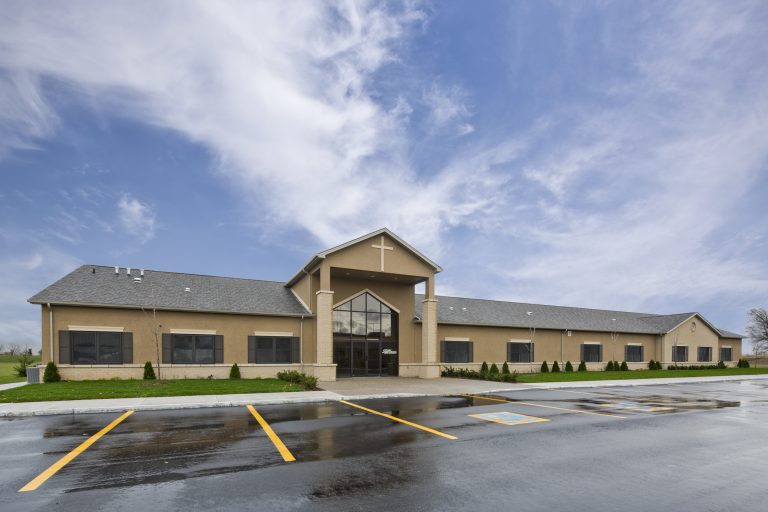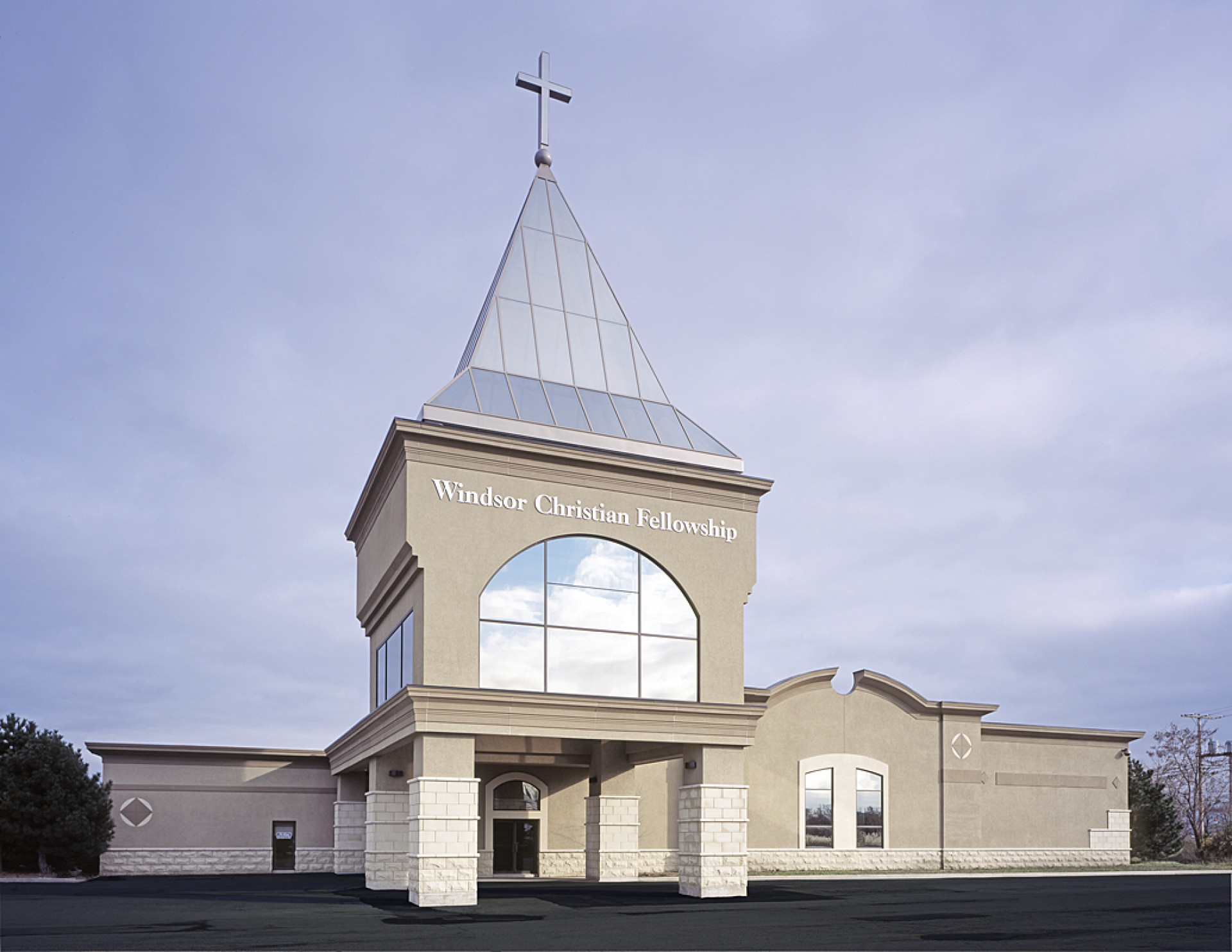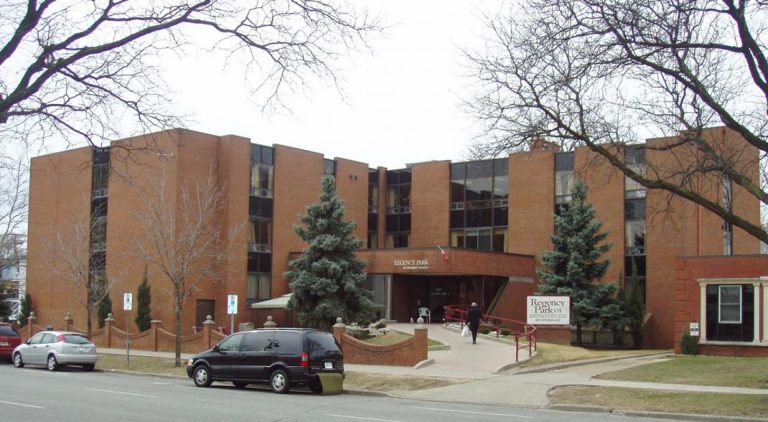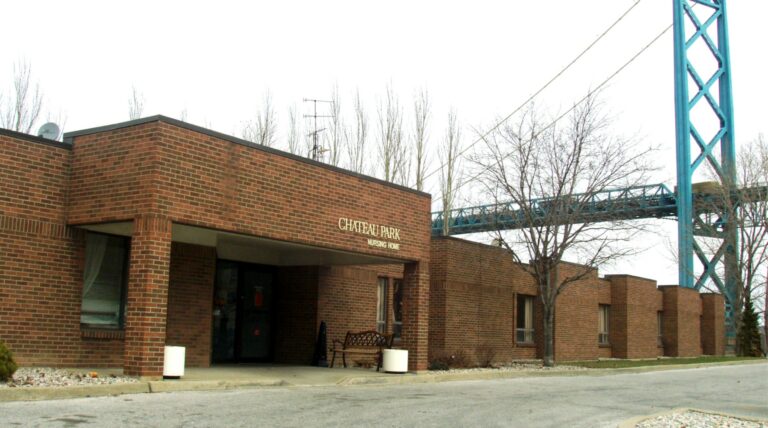This 20,183 Sq. Ft. new Fellowship Hall was constructed of a structural steel frame with precast concrete floor slabs. It features a stunning entrance canopy and rotunda leading to a Chapel, Banquet Hall, Commercial Kitchen facilities and Administrative Offices. This project also included façade renovations to the existing building. Subsequent to being awarded this publicly-tendered project, Rosati proposed several Value Engineering solutions that reduced the project cost by an additional 9% without affecting the project quality or design integrity. As a consequence of this dedication to quality and commitment to value, Windsor Christian Fellowship has engaged Rosati construction on all their subsequent projects.

Windsor Life Centre
This project is being constructed on the Windsor Christian Fellowship grounds. Windsor Life Centre exists to empower women seeking to transform their addictive lifestyles at




