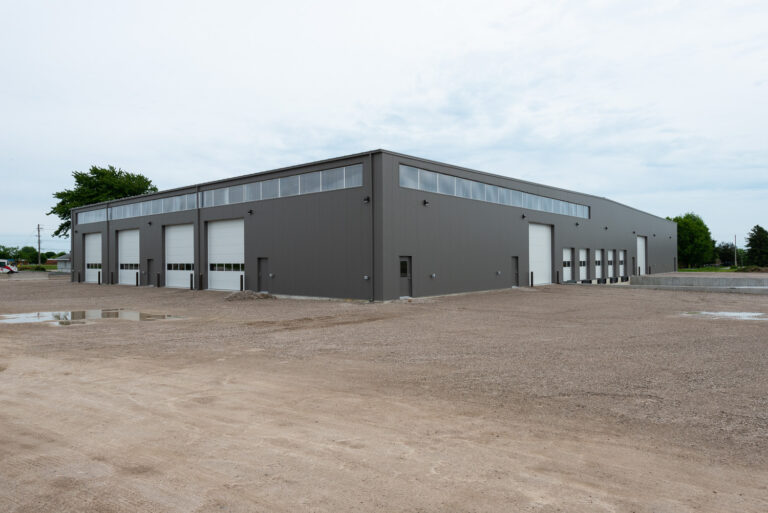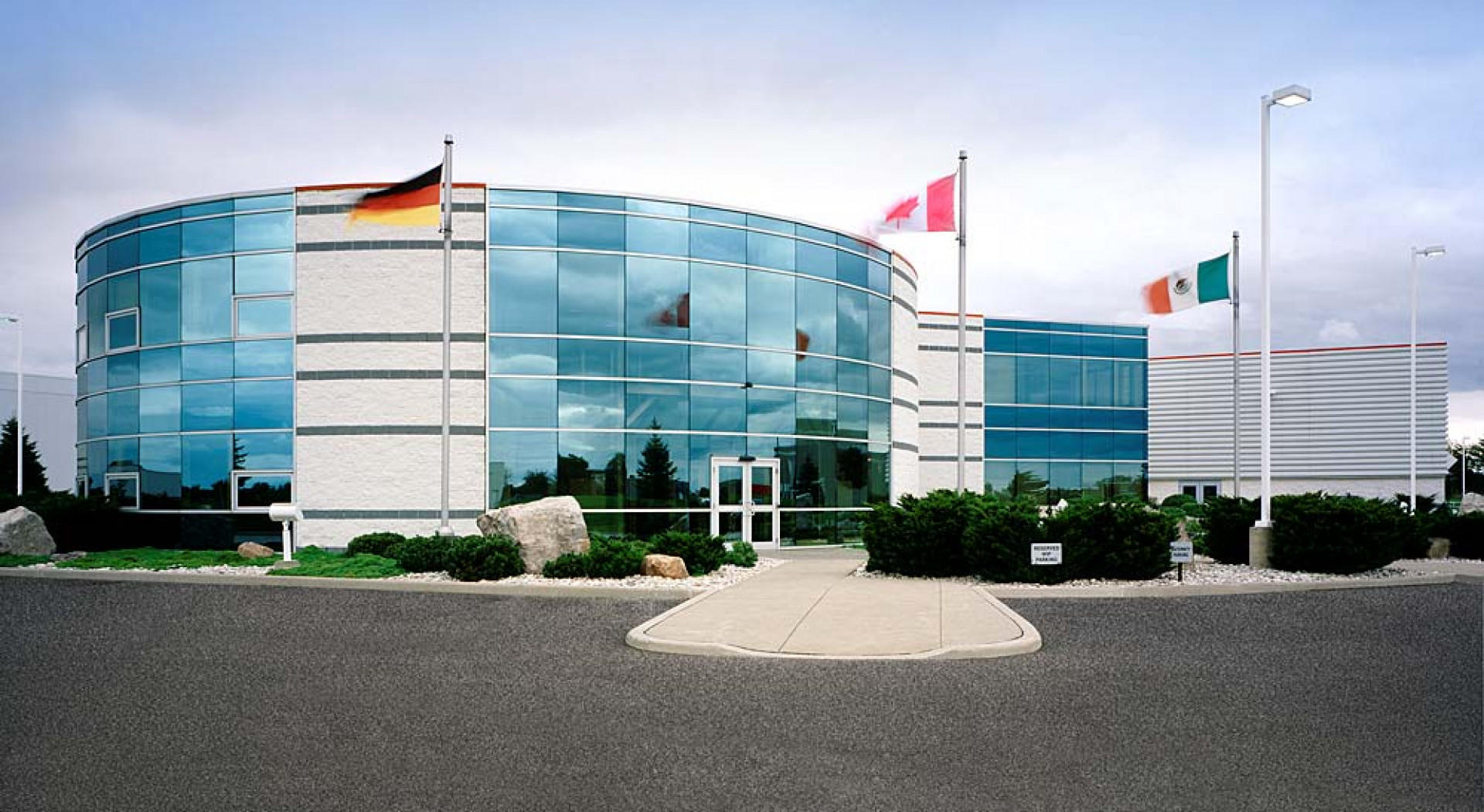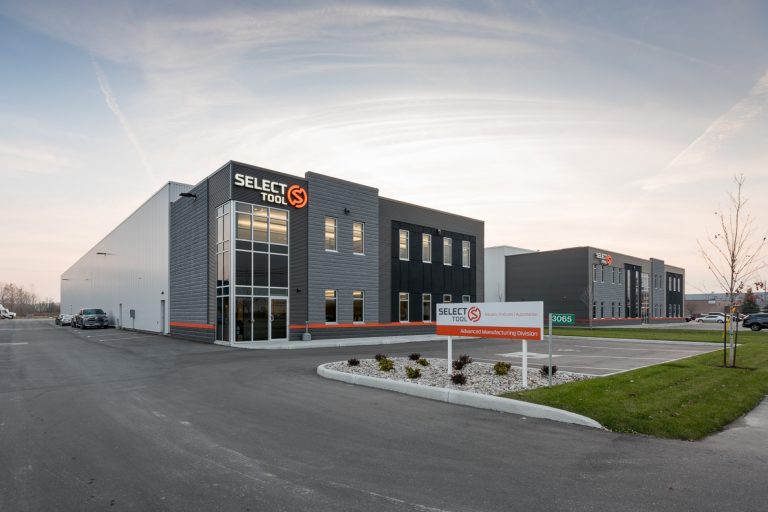This industrial facility consists of 68,500 square feet of office, warehousing and manufacturing space. The manufacturing plant is constructed with a structural steel frame, decorative concrete masonry units and insulated metal siding. Roofing is comprised of a ballasted EPDM membrane system. The corporate offices were designed with unique circular aesthetics to create an image on a global scale. The façade incorporates a combination of curtain wall systems and architectural concrete blocks creating a bold, outstanding look. The office structure is of structural steel frame and pre-cast concrete hollow core slabs.

Vespa Farms
After meeting with several contracts, a Ruthven company chose Rosati’s pre-engineered Butler Building system for its compelling combination of superior quality and competitive pricing. Rosati




