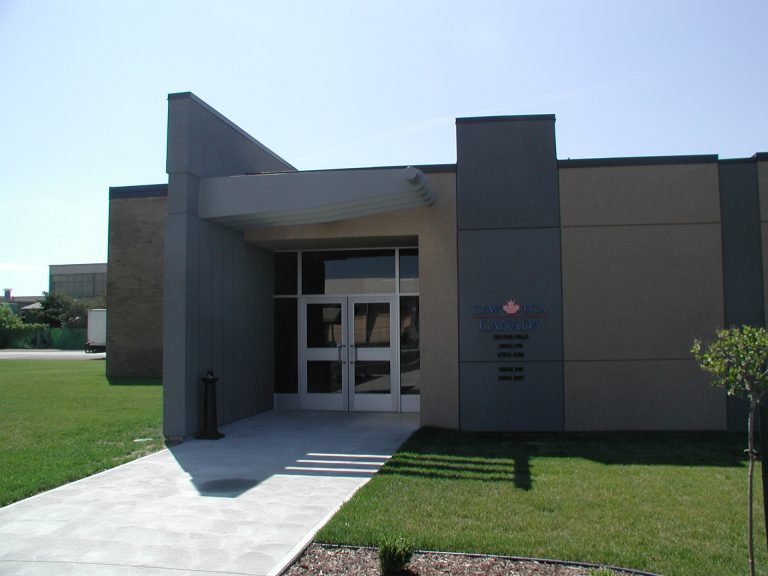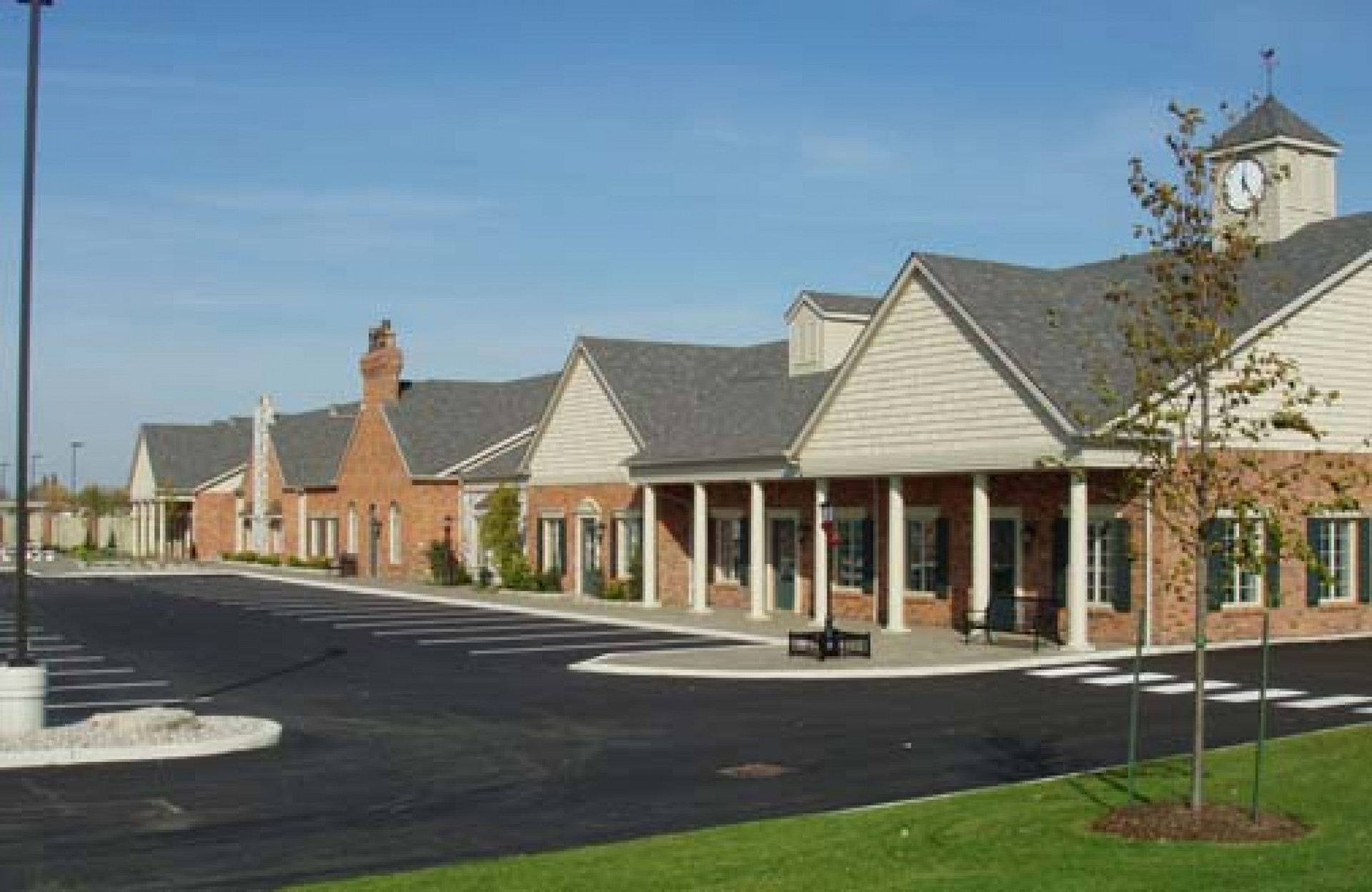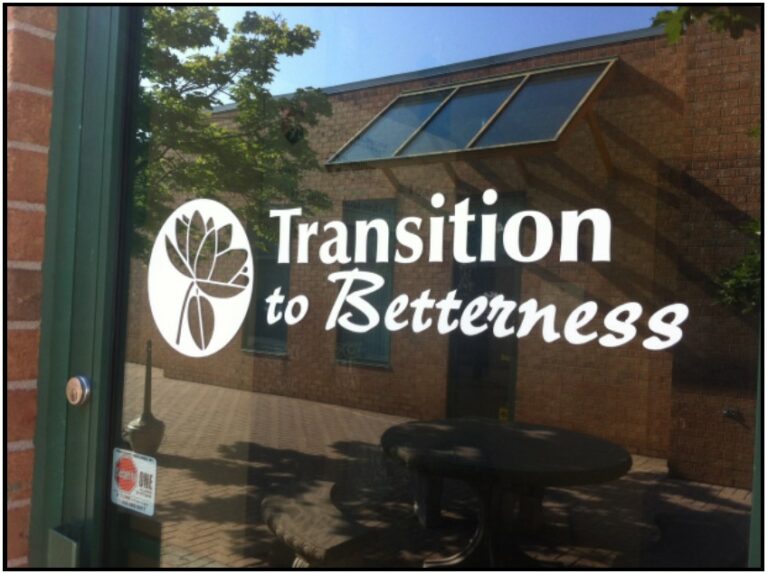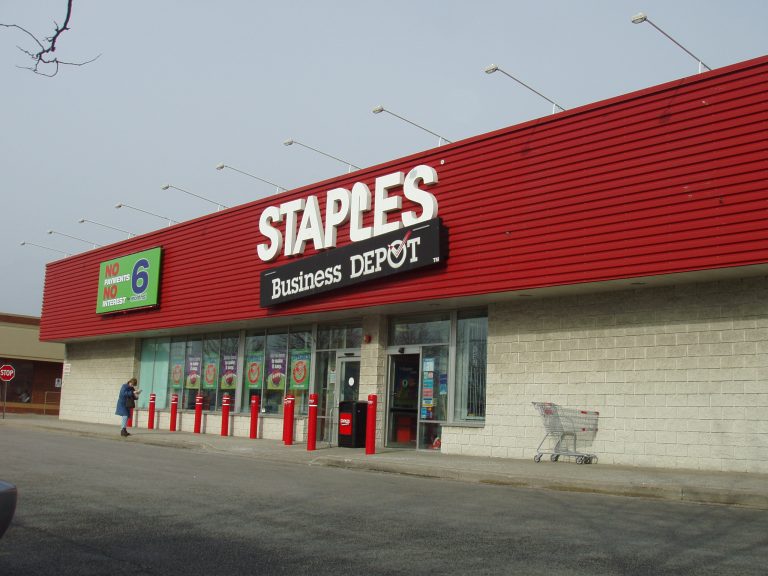This professional multi-unit office development consists of two (2) separate buildings totaling 20,375 sq. ft. The building facades were designed to create a sense of warmth and a home feeling with a professional edge. The facades are broken up into individual sections that provide complimentary but unique appeal. The trussed roof structure includes dormers and a clock tower. The development includes an employee amenity area. The exterior cladding and finishes include a combination of facebrick, stone, architectural siding and architectural detailing. The structure includes a standard concrete block foundation, the main structure is loading-bearing concrete block and a wood truss roof structure.

CAW Local 195 / 2458
This 14,000 square foot conversion/renovation involved a complete overhaul of this former elementary school that was originally constructed in 1955. Working with Archon Architects, Rosati



