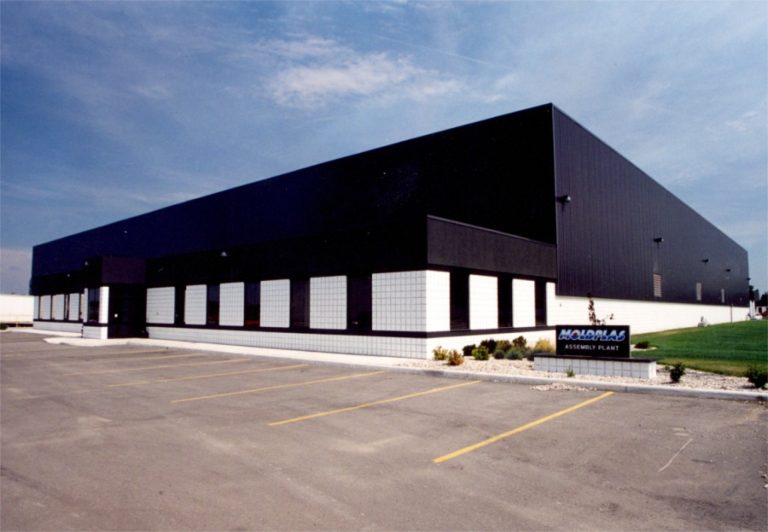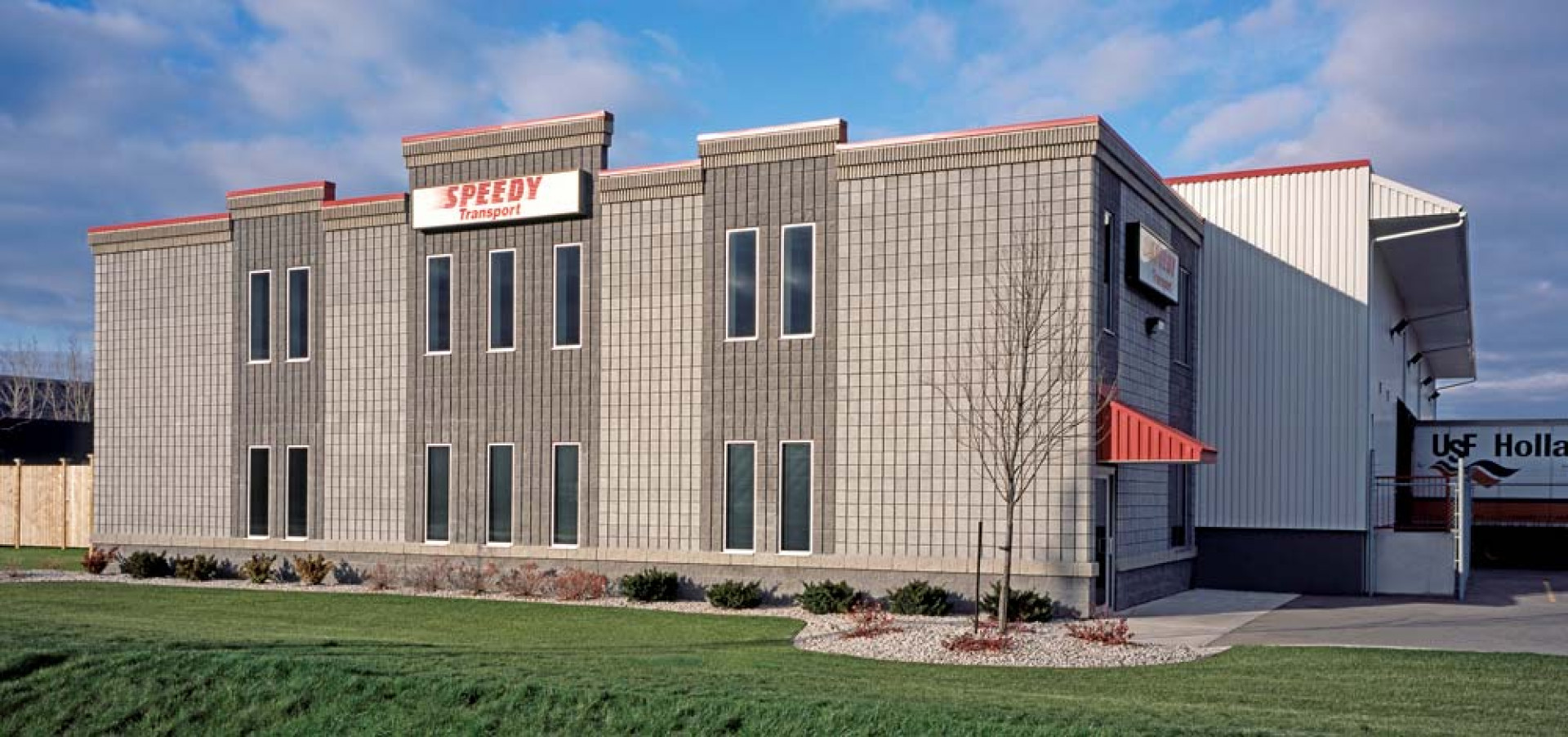This cross-dock facility was conventionally constructed using architectural block for the office façade, full height pre-finished metal siding walls in the dock area with open web steel joists and ballasted EPDM roofing. The facility is comprised of 19 dock doors and one ramped level-entry door. The office was constructed in an upper mezzanine that will allow for future office expansion to meet requirements of this client. The total facility is comprised of 14,809 sq. ft.

A.P. Plasman Assembly
Expedited occupancy and quality were the main goals for this assembly plant. From the initial meeting to substantial completion, this project was completed within 12




