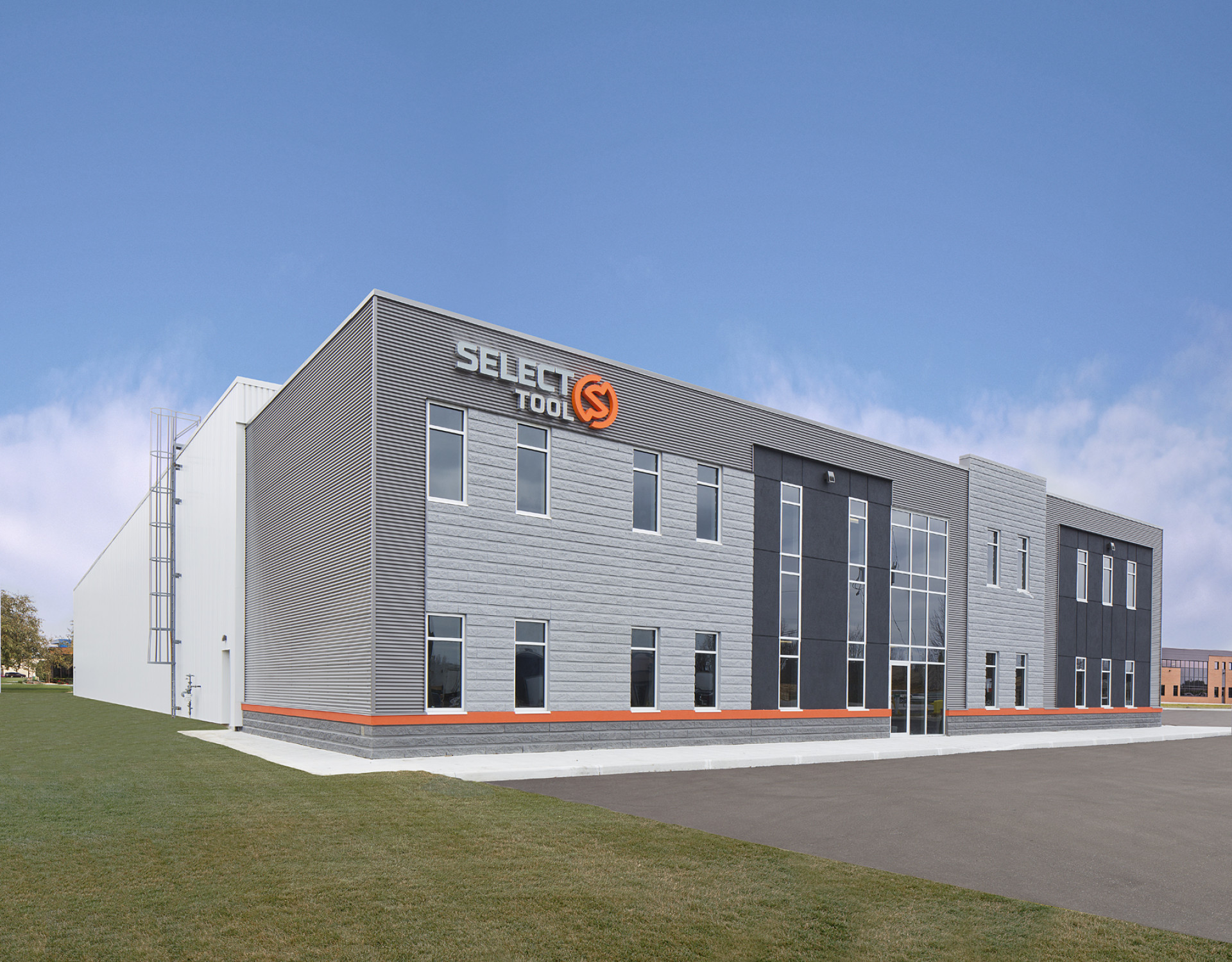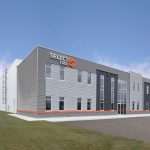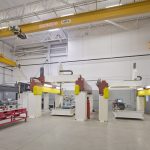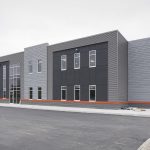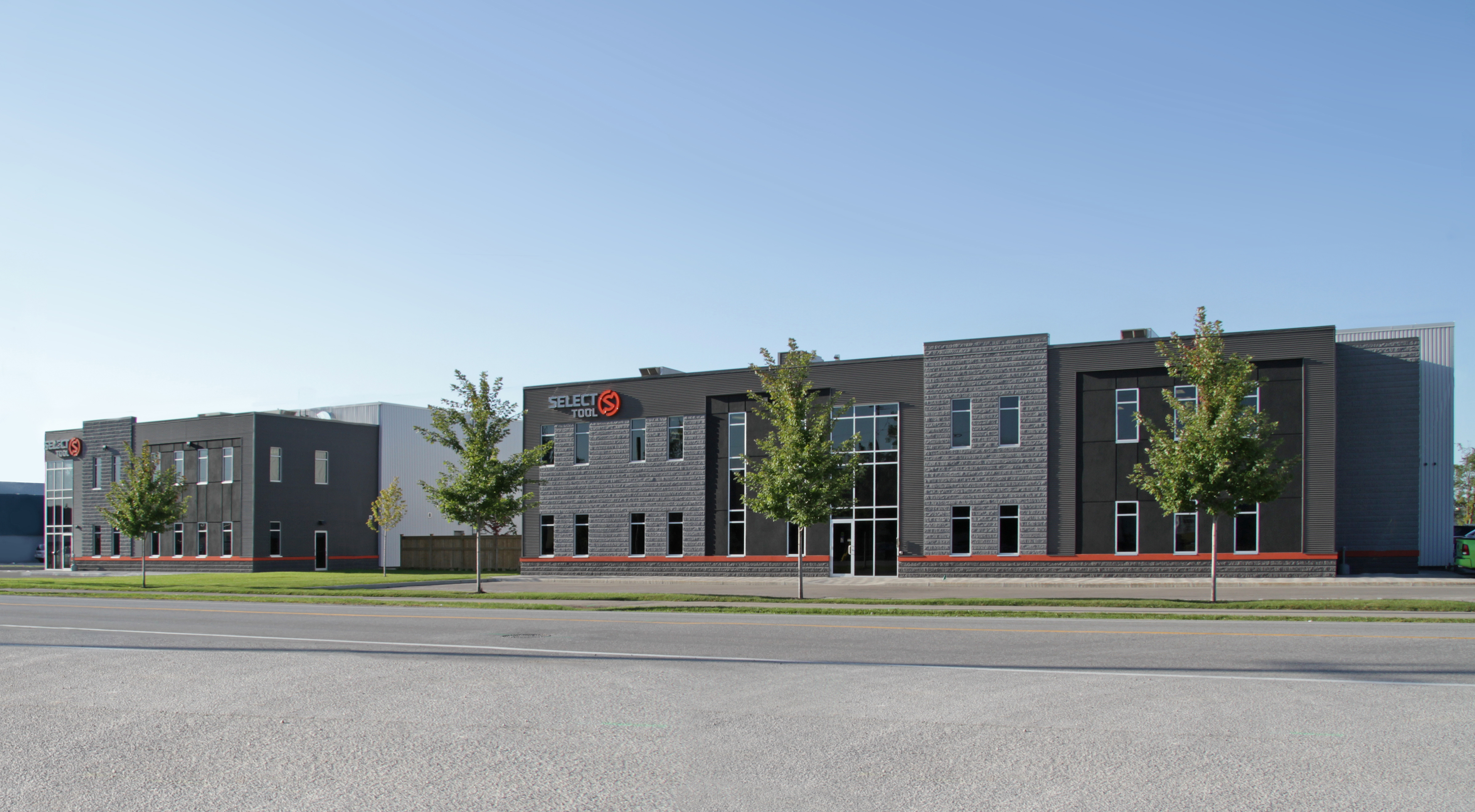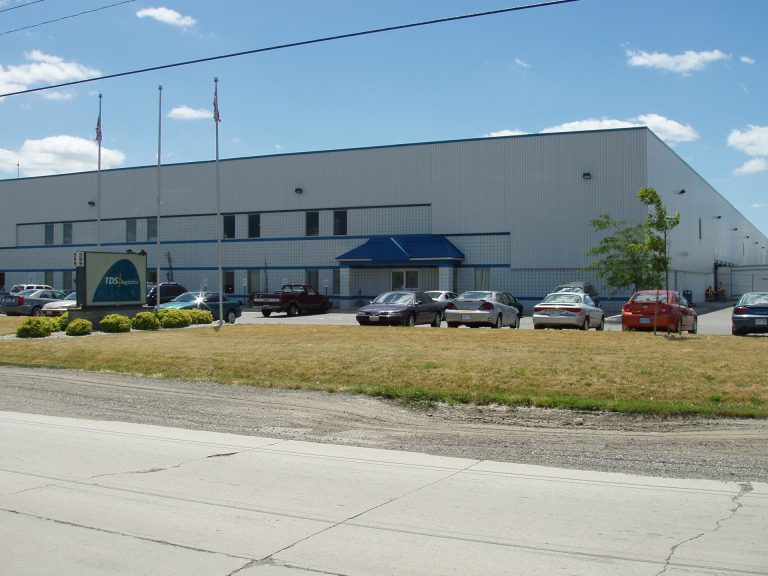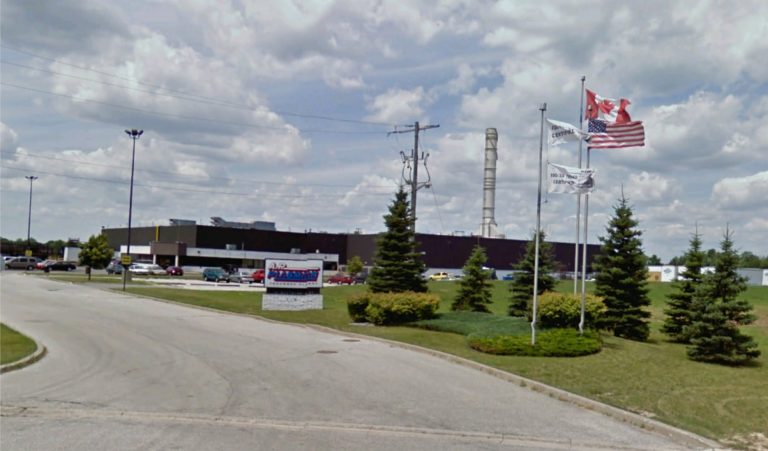The industrial manufacturing facility totals 32, 303 square feet overall including a two-storey, 6,759 Sq. Ft. office area and approximately 25,544 Sq. Ft. of plant space. The plant is outfitted with cranes, compressed air systems, two large assembly bays, a full-service fabrication area for large and complex weldments, and a self-contained 50′ x 60′ CMM room with dedicated HVAC controls. The office space will include conference and meeting rooms and will house engineering, program management, sales and administrative personnel. The building design offers an expandable conventionally- constructed steel structure with 10-ton crane capacity, and the two-storey office portion is also conventionally-constructed with a precast second floor. The office facade is an attractive blend of masonry, EIFS/stucco and punched and curtain wall glazing, enhanced by architectural metal panels.
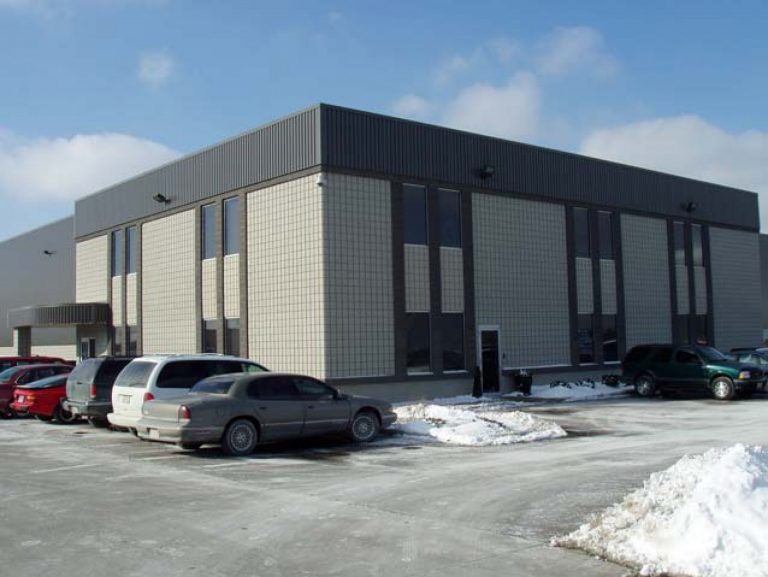
Intier Automotive
This 70,000 square foot automotive supply facility was developed to meet the high expectations of the automotive industry. The site and building are designed to

