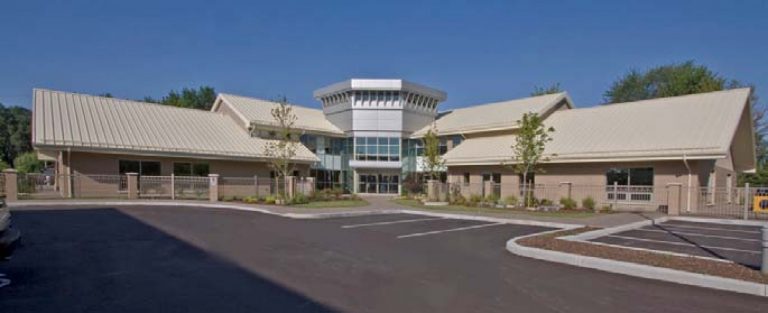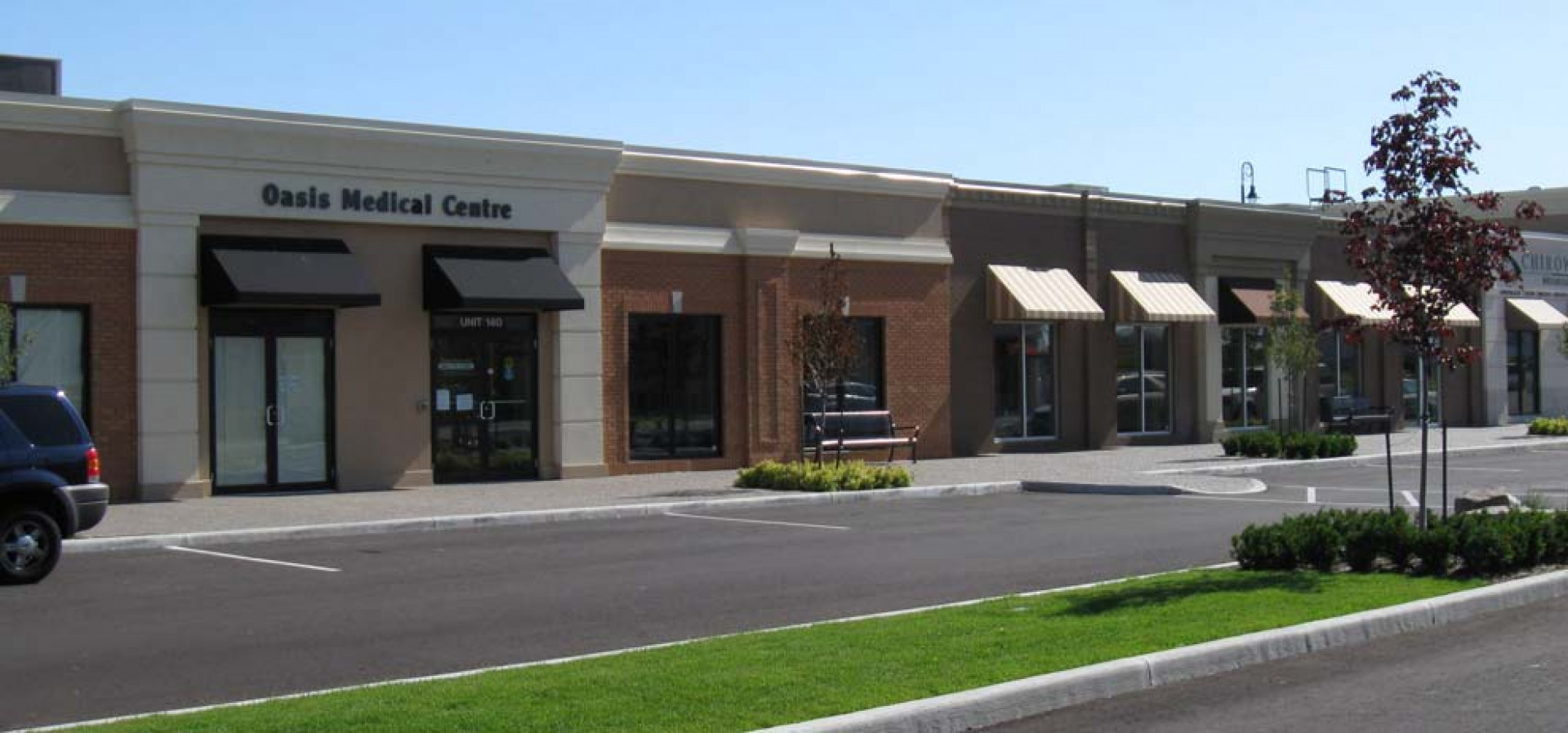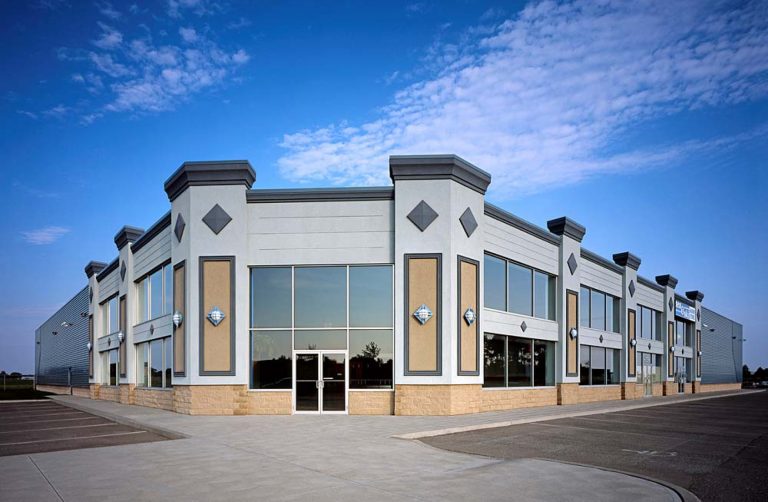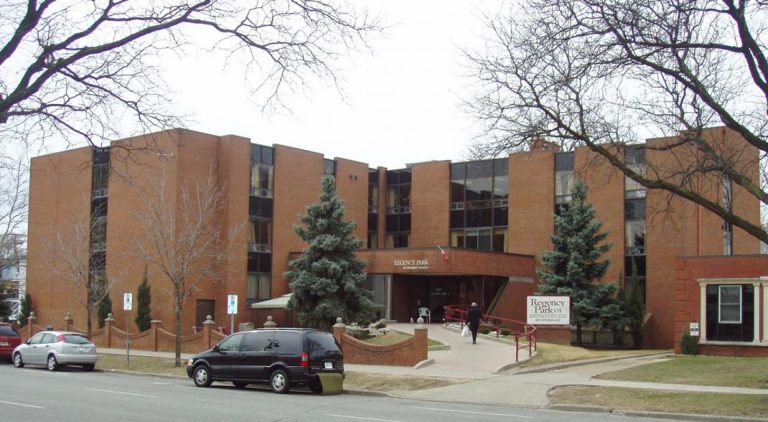The Oasis Medical Centre is approximately 8,700 Sq. Ft. of medical space that consists of a medical clinic with four doctors, 12 examination rooms and support spaces, a blood lab, the Royal Oasis Pharmacy, an optometrist office including three examination rooms and future space for an X-Ray lab. The overall space is joined by a large common waiting area, kids’ area and public washrooms. Rosati Group provided a single-source, turn key solution for all design and construction services.

Olivia DiMaio E.C.E Centre
The facility, on LaSalle’s Sprucewood Avenue, has been designed to ensure excellent indoor environmental quality, measures 12,392 square feet and has a capacity for 106



