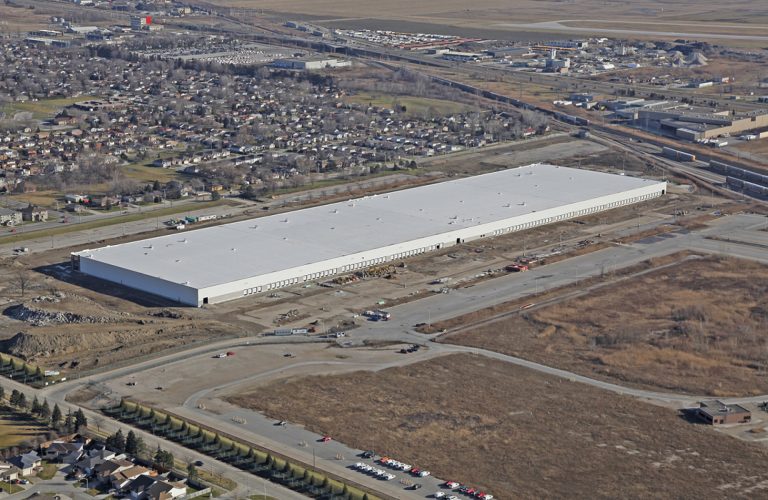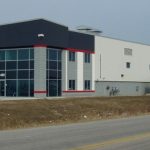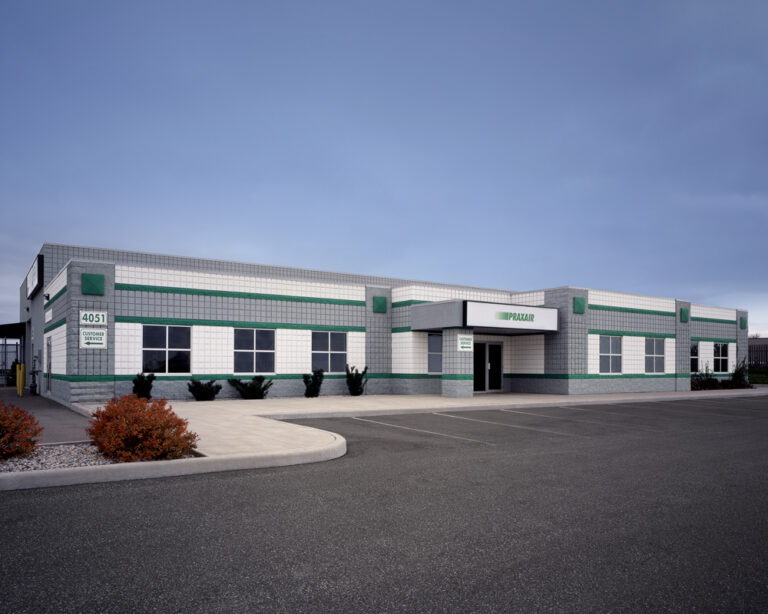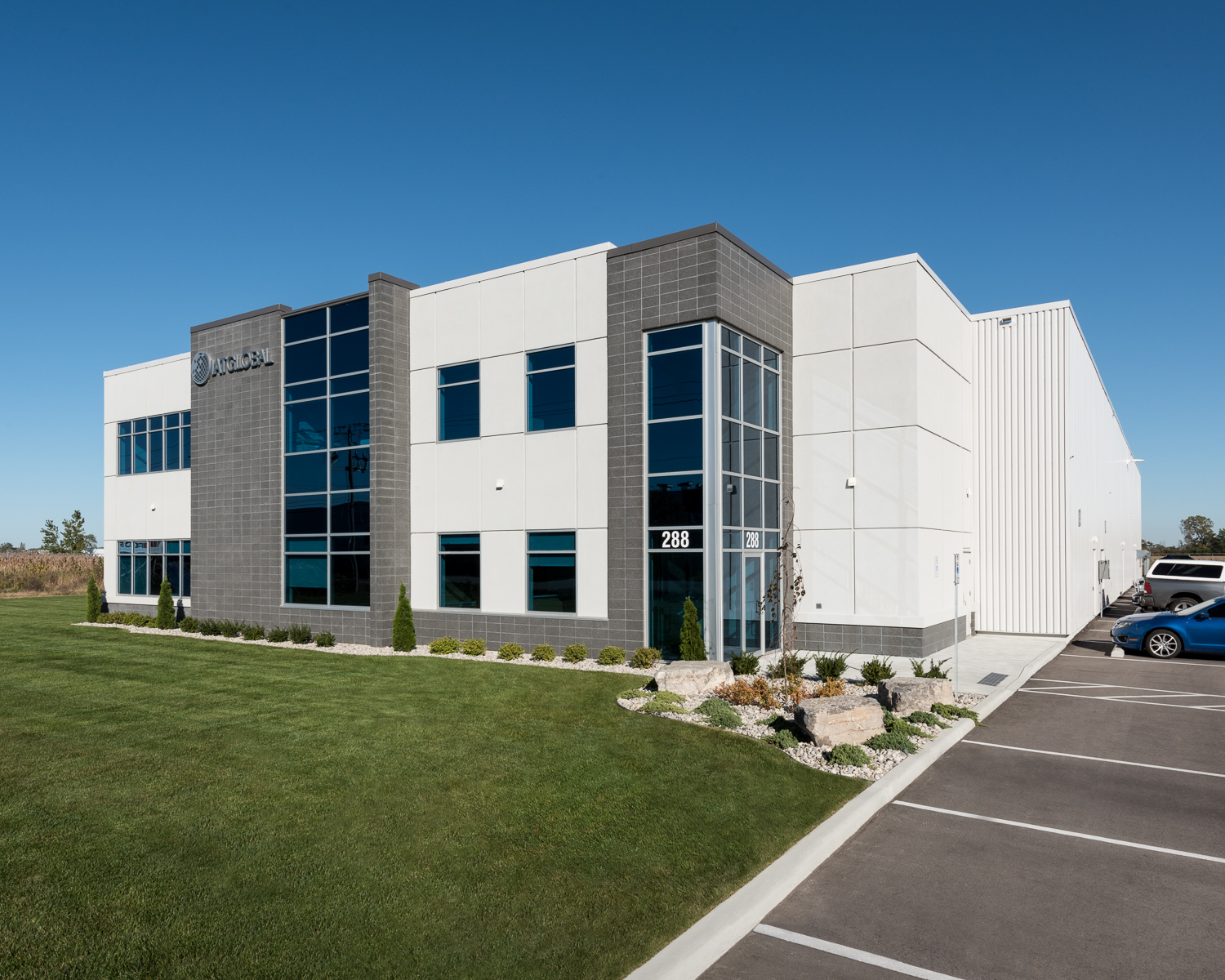This 76,953 square foot automotive supply facility was developed to meet the high expectations of the automotive industry. The site and building are designed to manufacture and assemble interior dash board systems via a “just-in-time” delivery system to Daimler Chrysler. The plant includes loading docks and grade entrance doors for increased shipping and receiving operations. The plant is constructed with structural steel framing providing 60-foot bays throughout. The roof structure is open web steel joists with metal deck. The exterior envelope of the plant is enclosed with pre-finished insulated metal siding and a ballasted EPDM roofing. The two-storey office is constructed within the overall structure and is finished with architectural concrete masonry, and EIFS (stucco) canopy and banding, pre-finished metal siding parapet. The office façade also incorporates a combination of clear anodized aluminum framed punched windows and curtain wall system with blue tinted glazing.

Chrysler Logistics Centre
The Chrysler Logistics Warehouse facility totals 754,957 Sq. Ft. The facility was design-built by Rosati and includes approximately 13,000 Sq. Ft. of office space and





