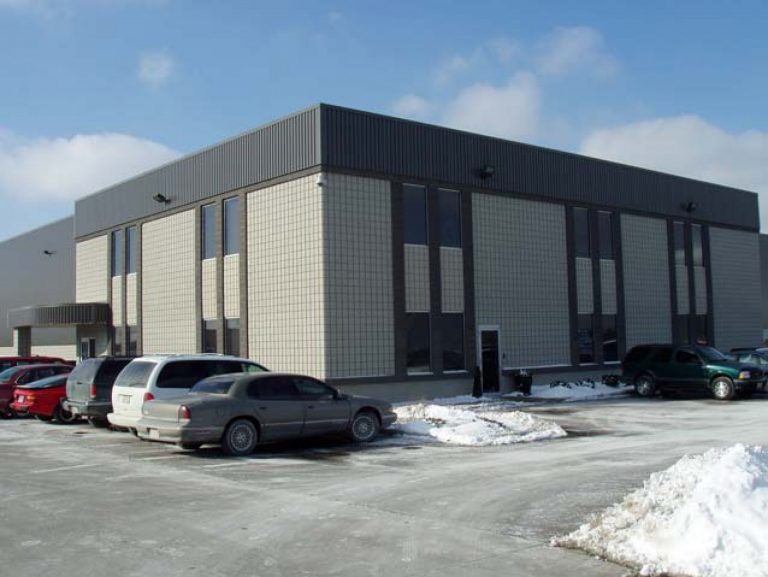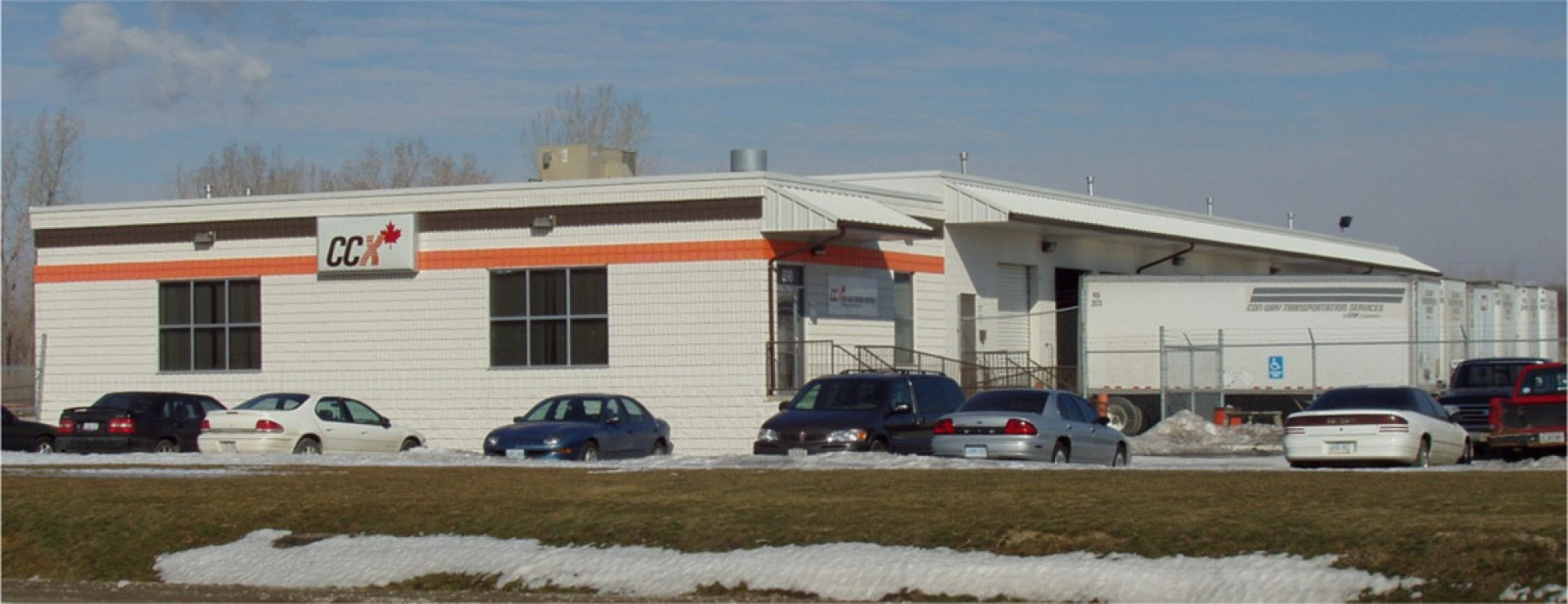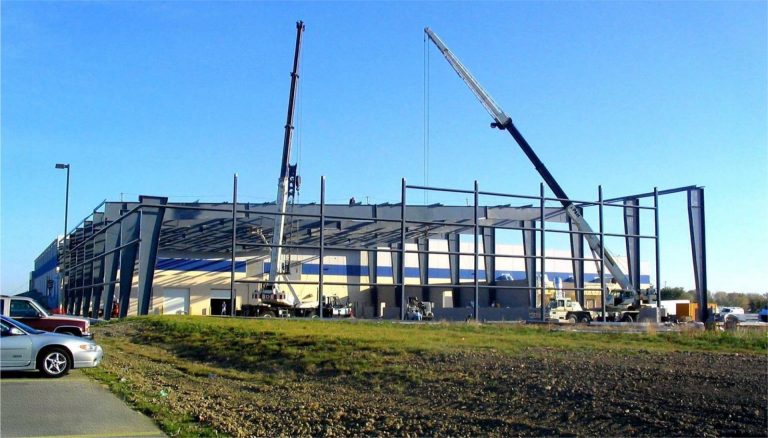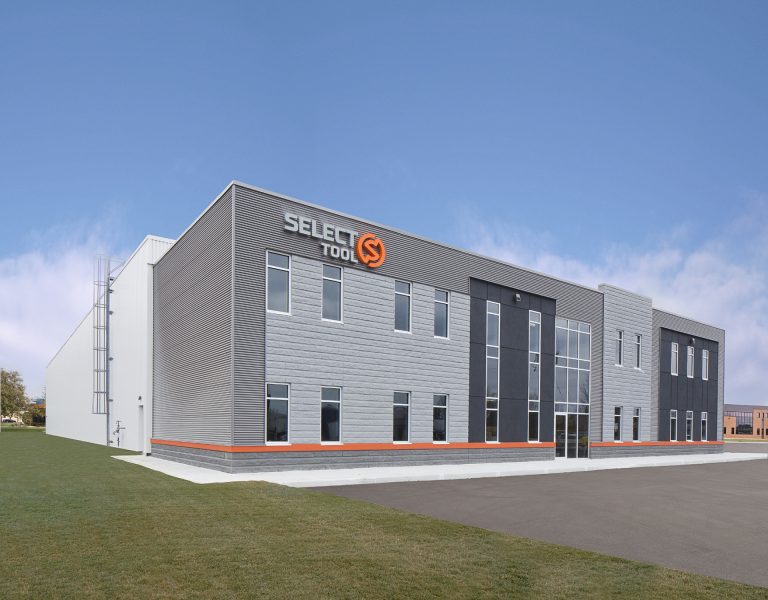This cross-dock facility was conventionally constructed using architectural block for the office façade, standard block walls in the dock area with open web steel joists and ballasted EPDM roofing. The facility is comprised of 21 dock doors and one ramped level entry door. The office was constructed as a single level to meet the needs of this client. The total facility is comprised of 10,560 sq. ft.

Intier Automotive
This 70,000 square foot automotive supply facility was developed to meet the high expectations of the automotive industry. The site and building are designed to



