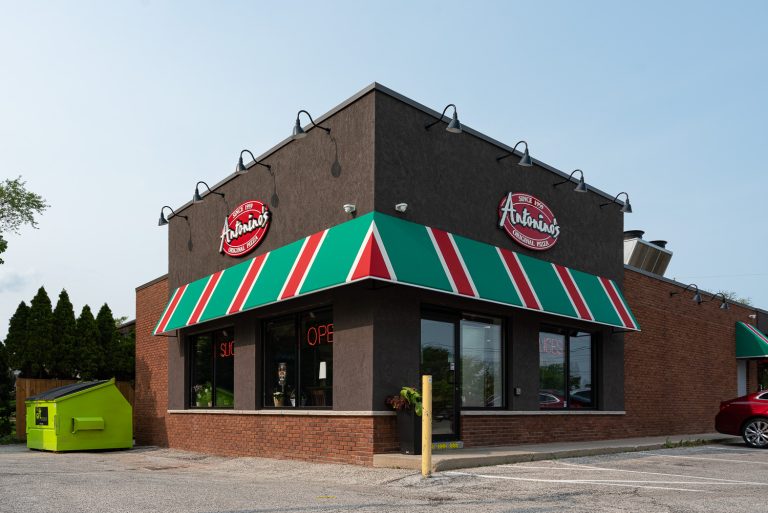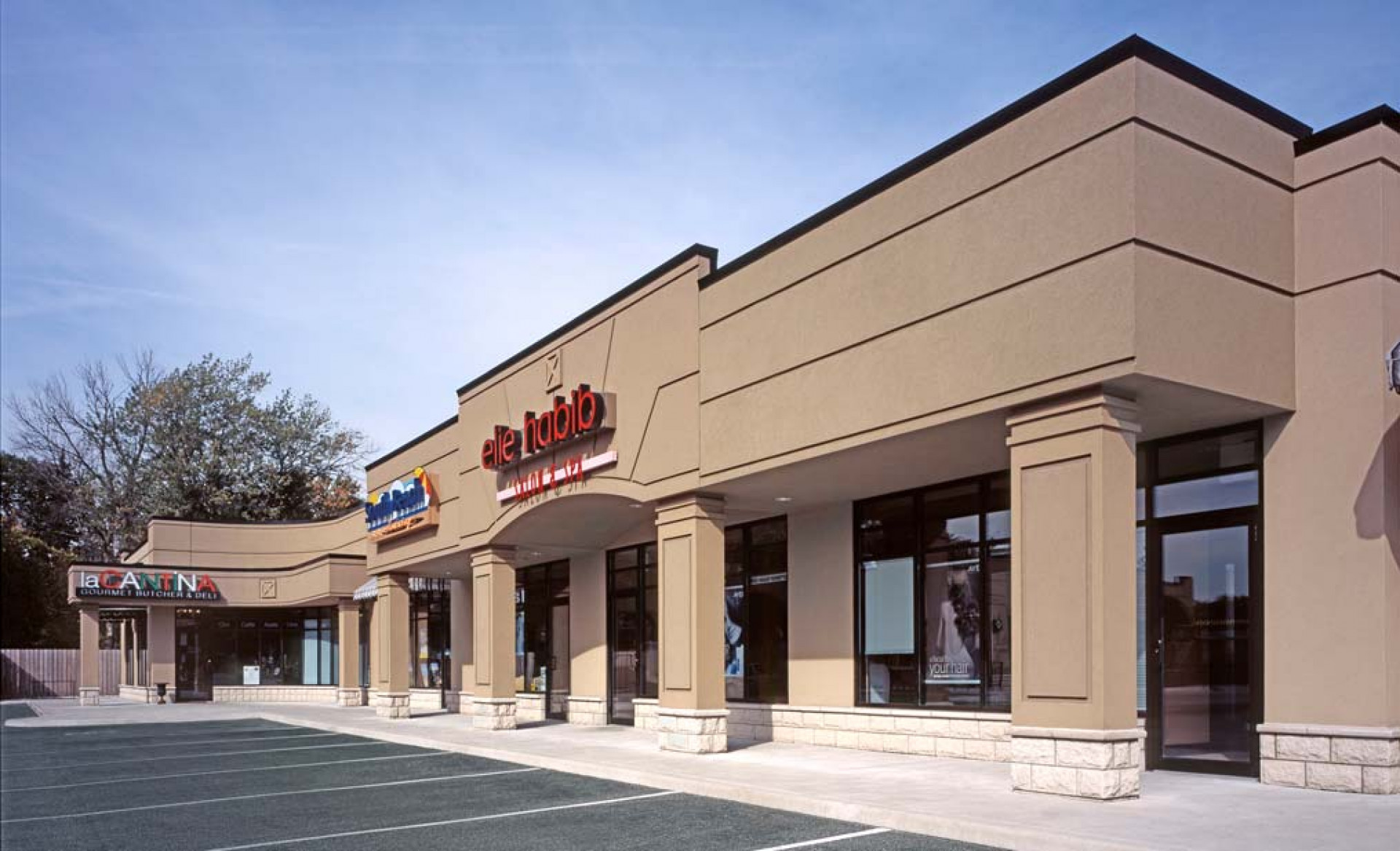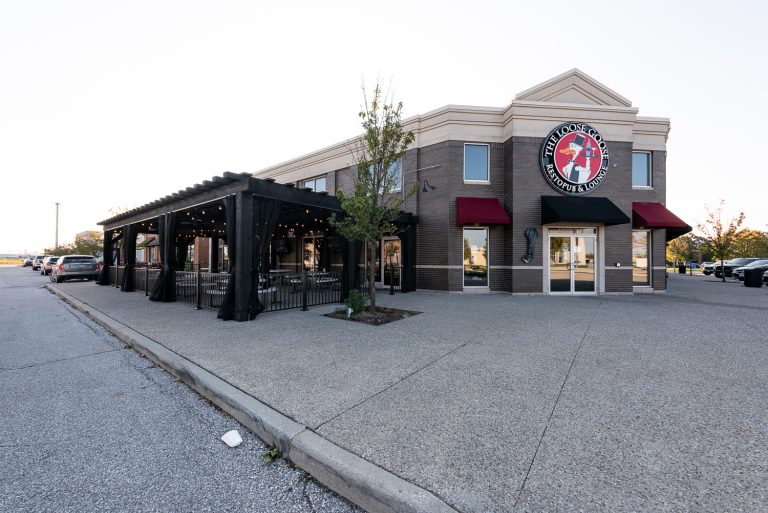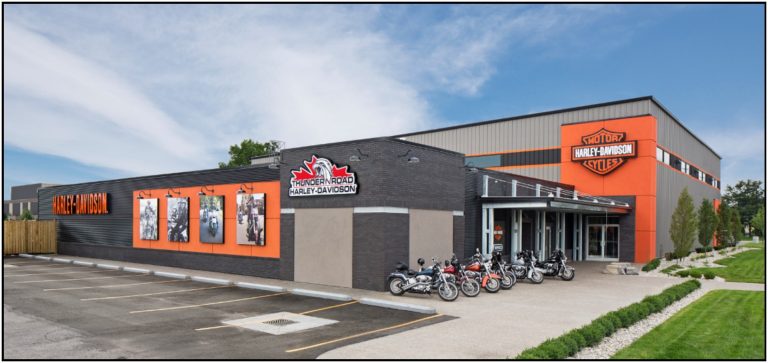This multi-unit commercial plaza consists of two (2) buildings totaling 18,000 Sq. Ft. The commercial facility has highly detailed façades using stone, detailed EIFS patterns, fabric awnings, overhead canopies and aluminum windows systems. The building also features a ballasted EPDM roofing system, slab-on-grade construction, heated exterior sidewalks. The complex consists of eight (8) individual units that were also design-built and leased by Rosati. The units include: Convenience Store, Bakery, Hair Salon, Restaurant, Engineering office, Tanning Salon, Sports Apparel Retail and a Delicatessen.

Antonino’s Original Pizza- Riverside
The Plaza at 5410 Wyandotte St. East received a façade renovation to incorporate the New Antonino’s Branch location and included minor renovations to the existing



