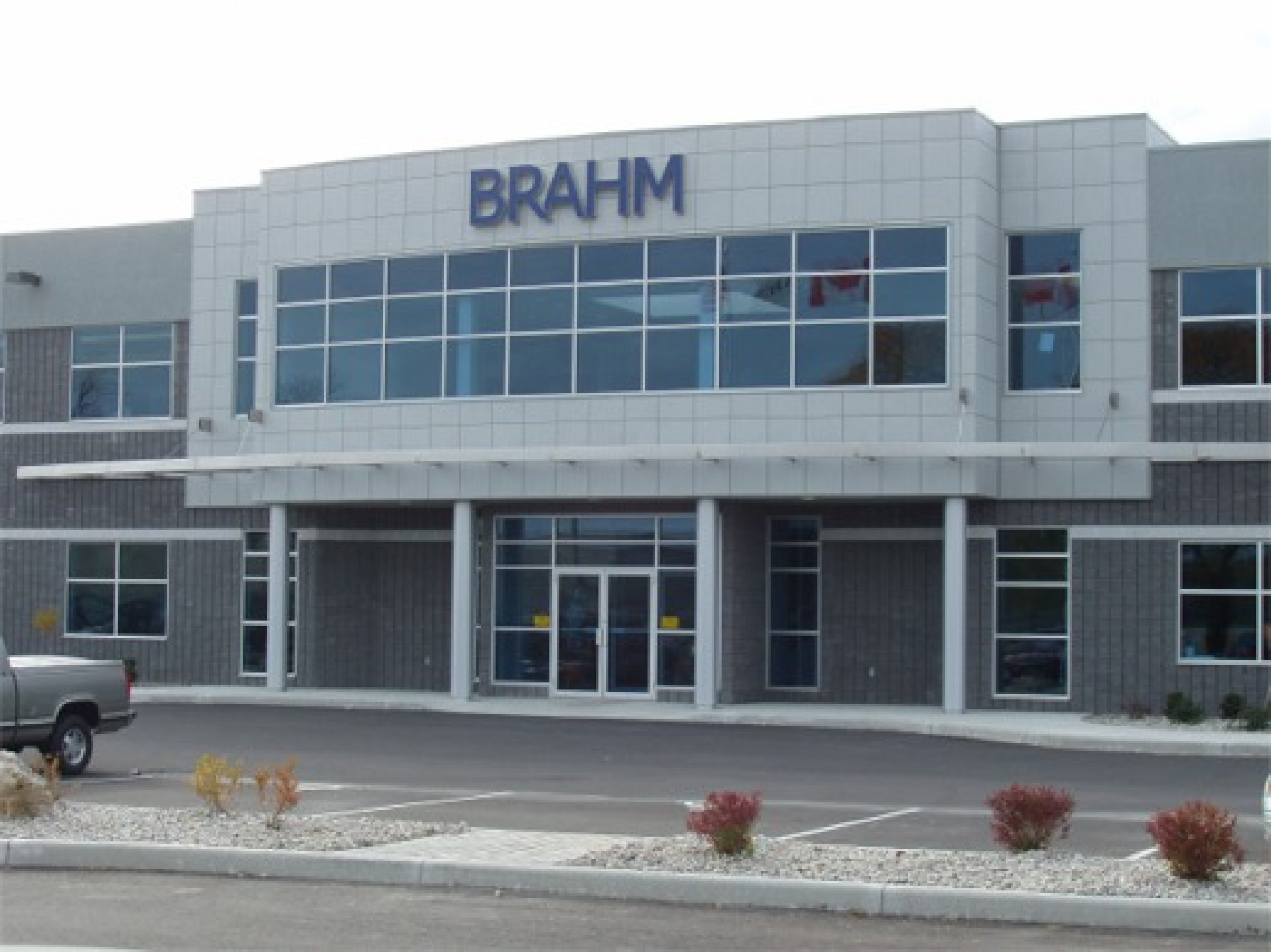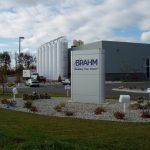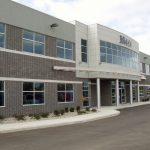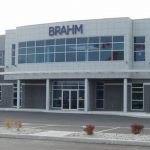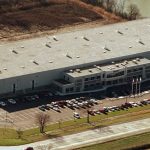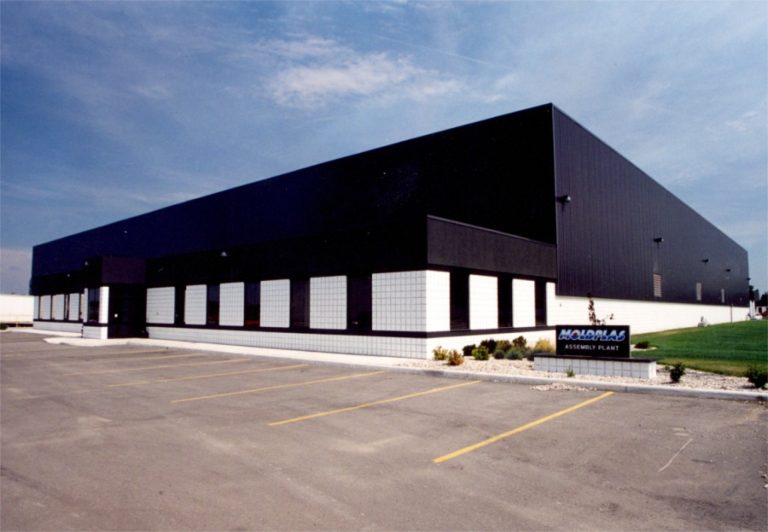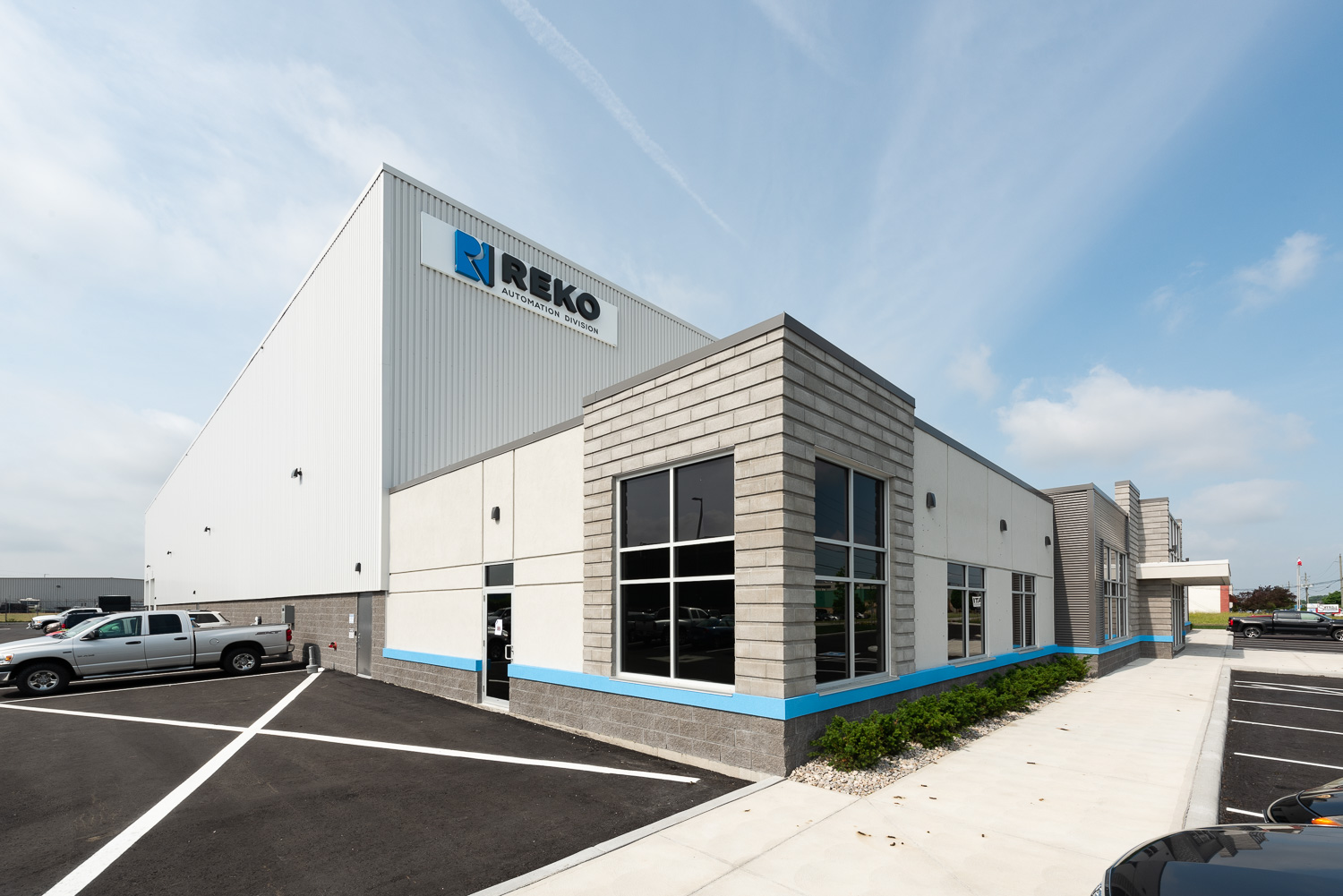This facility consists of an 81,380 sq. ft. manufacturing plant, including 4 loading docks, and a 2- storey 14,510 sq. ft. office. The plant is constructed with structural steel framing providing 60-foot bays throughout. The roof structure is open-web steel joists with metal deck. The exterior envelope of the plant is enclosed with pre-finished insulated metal siding and a single-ply EPDM roofing membrane that is ballasted. The office façade is built with painted, load-bearing architectural concrete masonry, architectural composite panels, a stainless steel detailed canopy and anodized aluminum windows systems with tinted glazing.
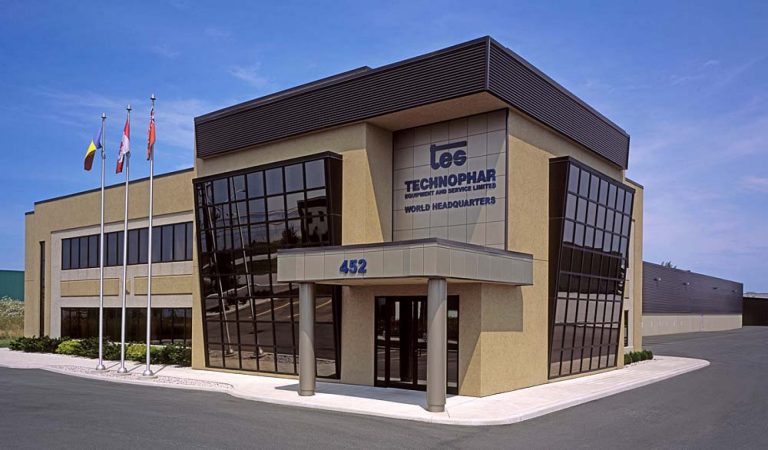
Technophar
This facility consists of an approximate 32,124 Sq. ft. manufacturing plant including a 2-storey, 6,878 Sq. Ft. office. The overall building was constructed in phases.

